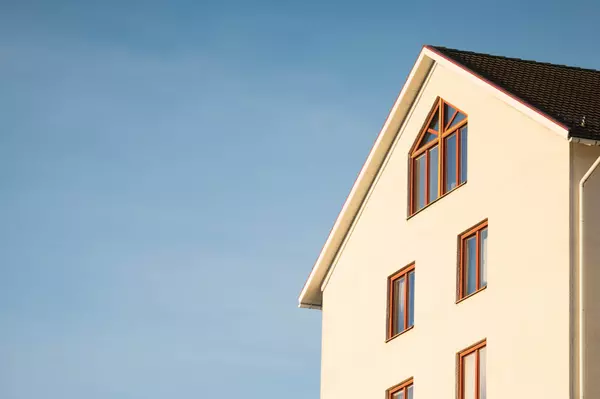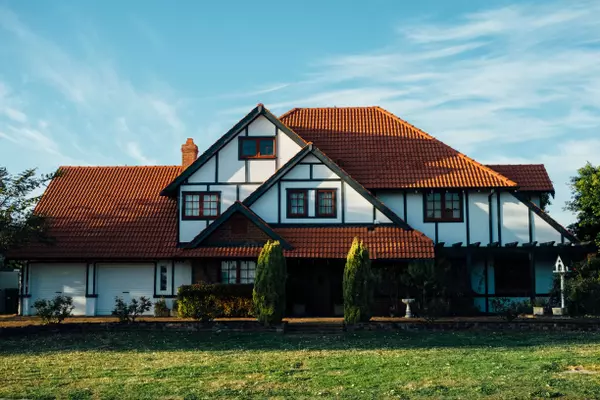A re-imagining of suburban delight

Picture this: You and your partner are invited over for a grand dinner party to celebrate your friend’s new house in suburbia. Arriving at night, things look pretty much as one might expect, with big houses and two-car garages, big backyards and little culture. After too much celebrating, you stay the night. And as you wake up to the sound of dozens of children playing in the street, you wonder if you’ve entered the Twilight Zone.
“They get out and they see that it’s not their typical suburban [subdivision]; they don’t see cars parking everywhere, they actually see no cars at all when they open the door to that mews street, for example,” says Naama Blonder of Smart Density. “It is much narrower than the typical width of the street. They are able to say hi to the neighbour. Even the surface between you [and that neighbour] is not asphalt, it’s paved in another way.”
Categories
Recent Posts










"My job is to find and attract mastery-based agents to the office, protect the culture, and make sure everyone is happy! "
