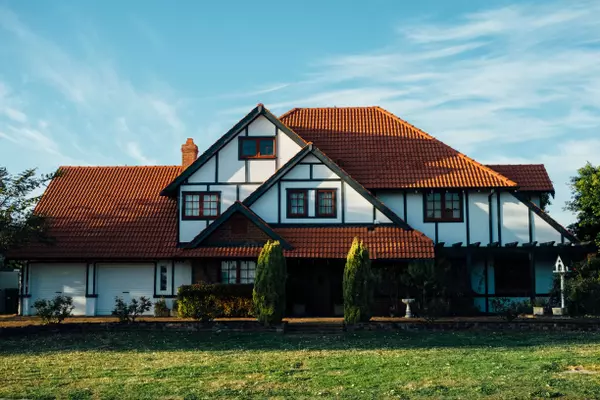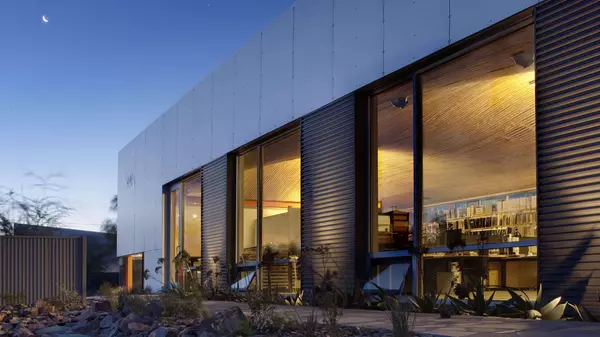Clanton Park home embraces a New Formalism

At some point in the 1990s, walls became anathema to designers. Open plan hard lofts had been crowned king, and even new builds mimicked their naked, no-holds-barred, see-it-all-from-the-front-door approach. Even folks with older homes that were built around the principle of formality – a room for sitting, a room for dining, a room for reading – ripped away century-old millwork, moulding and cabinetry to expose fine old Victorians to modern whims (in Toronto that had started as early as the 1970s when the “white-painters” came to Cabbagetown).
This ill-considered age continued, unabashed, for almost three decades. It was a time when coziness and cubbyholes were thrown to the proverbial wolves, a time when owners of wood-panelled libraries in Forest Hill or the Annex felt compelled to keep their mouths sewn tightly shut. A time, ultimately, when it was not thought possible that the old ways could be married to the new.
Categories
Recent Posts







"My job is to find and attract mastery-based agents to the office, protect the culture, and make sure everyone is happy! "
