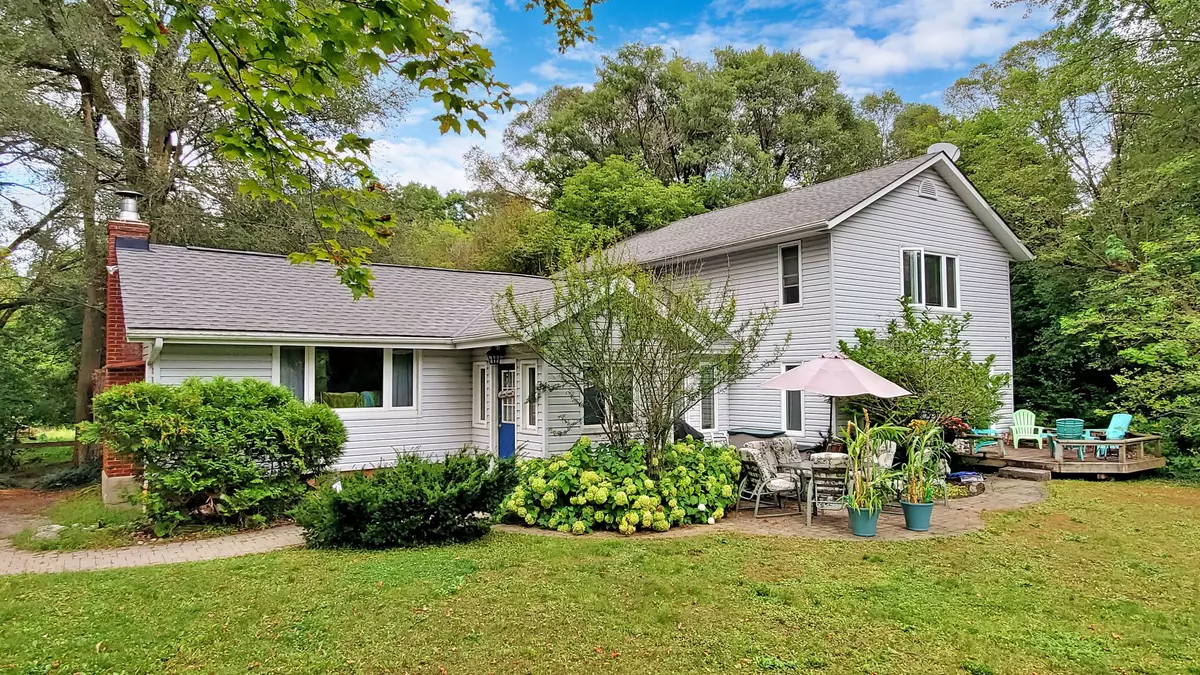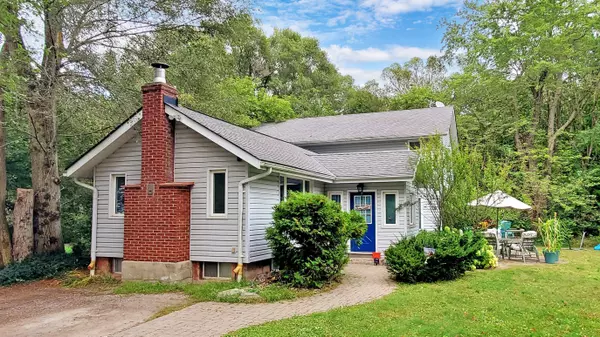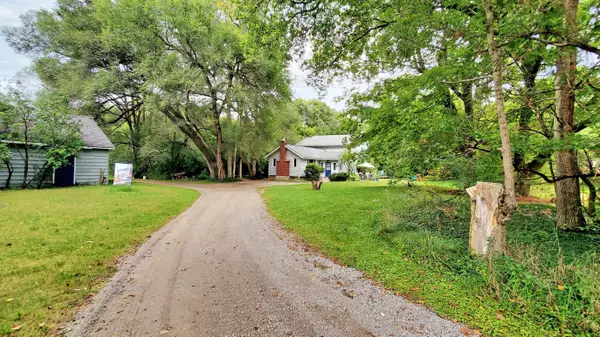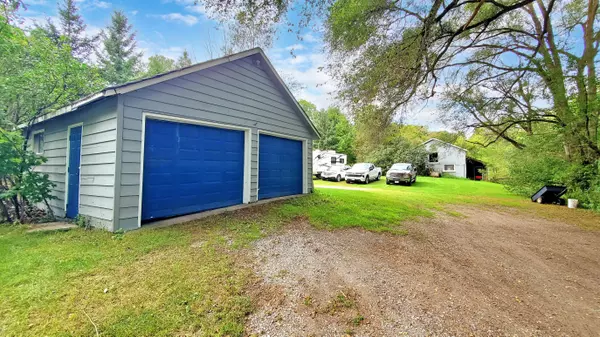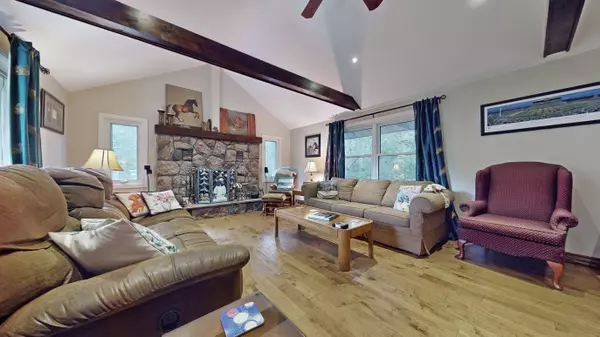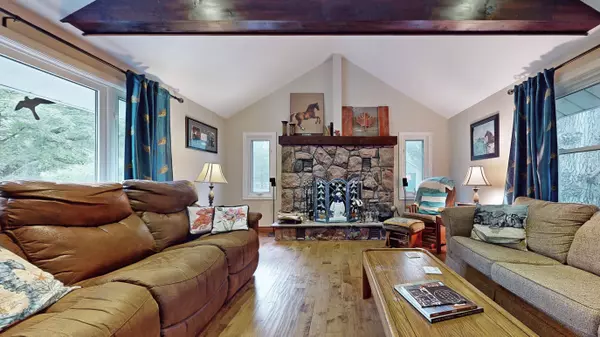4 Beds
3 Baths
2 Acres Lot
4 Beds
3 Baths
2 Acres Lot
Key Details
Property Type Single Family Home
Sub Type Detached
Listing Status Active
Purchase Type For Sale
Approx. Sqft 2500-3000
MLS Listing ID N7039020
Style 2-Storey
Bedrooms 4
Annual Tax Amount $6,467
Tax Year 2023
Lot Size 2.000 Acres
Property Description
Location
Province ON
County York
Community Stouffville
Area York
Region Stouffville
City Region Stouffville
Rooms
Family Room Yes
Basement Full, Partially Finished
Kitchen 2
Separate Den/Office 1
Interior
Interior Features Central Vacuum
Cooling Central Air
Fireplace Yes
Heat Source Gas
Exterior
Parking Features Private Double
Garage Spaces 14.0
Pool None
Waterfront Description None
Roof Type Asphalt Shingle
Topography Wooded/Treed
Lot Depth 1353.0
Total Parking Spaces 16
Building
Unit Features Golf,Greenbelt/Conservation,Hospital
Foundation Concrete Block
"My job is to deliver more results for you when you are buying or selling your property! "

