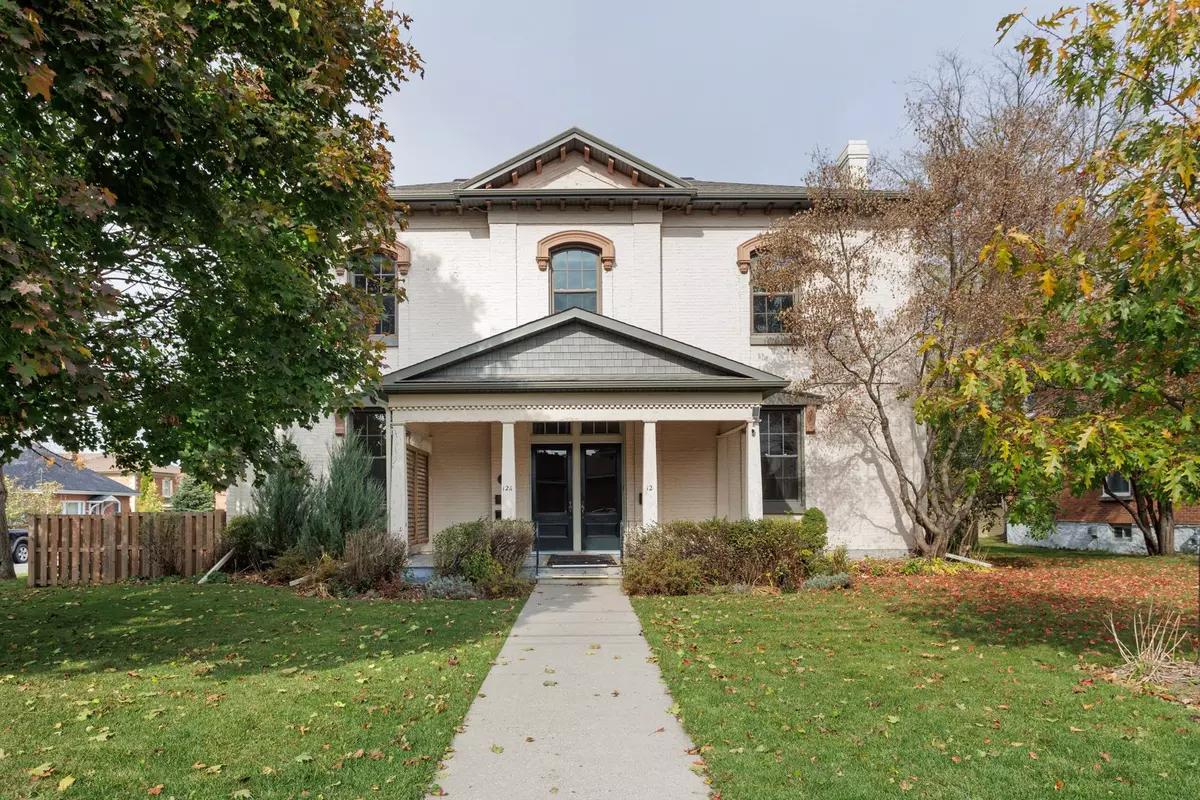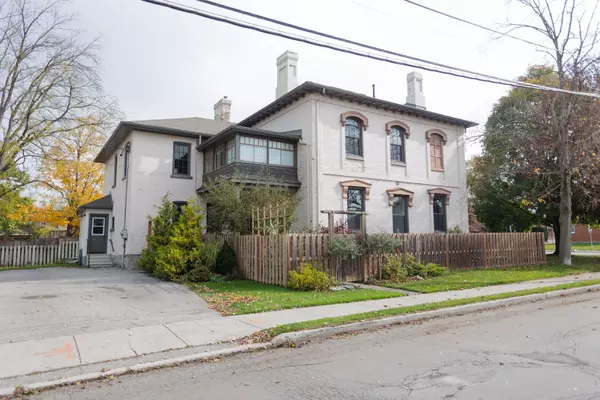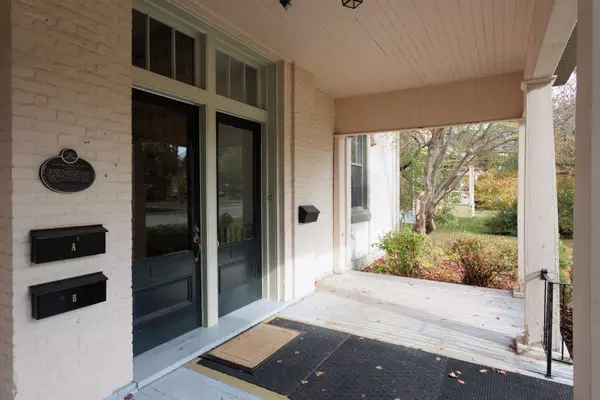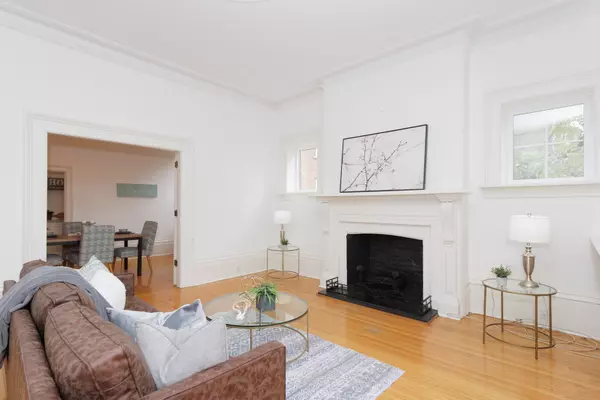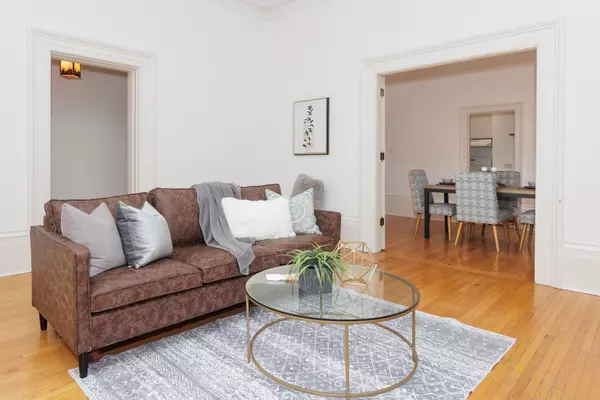4 Beds
4 Baths
4 Beds
4 Baths
Key Details
Property Type Single Family Home
Sub Type Detached
Listing Status Active
Purchase Type For Sale
MLS Listing ID X7251170
Style 2-Storey
Bedrooms 4
Annual Tax Amount $6,345
Tax Year 2023
Property Description
Location
Province ON
County Kawartha Lakes
Community Lindsay
Area Kawartha Lakes
Region Lindsay
City Region Lindsay
Rooms
Family Room No
Basement Unfinished
Kitchen 3
Interior
Interior Features Primary Bedroom - Main Floor
Cooling None
Fireplace No
Heat Source Gas
Exterior
Parking Features Private Double
Garage Spaces 6.0
Pool None
Waterfront Description None
Roof Type Asphalt Shingle
Lot Depth 132.0
Total Parking Spaces 8
Building
Unit Features Park,Place Of Worship,School,School Bus Route
Foundation Stone
"My job is to deliver more results for you when you are buying or selling your property! "

