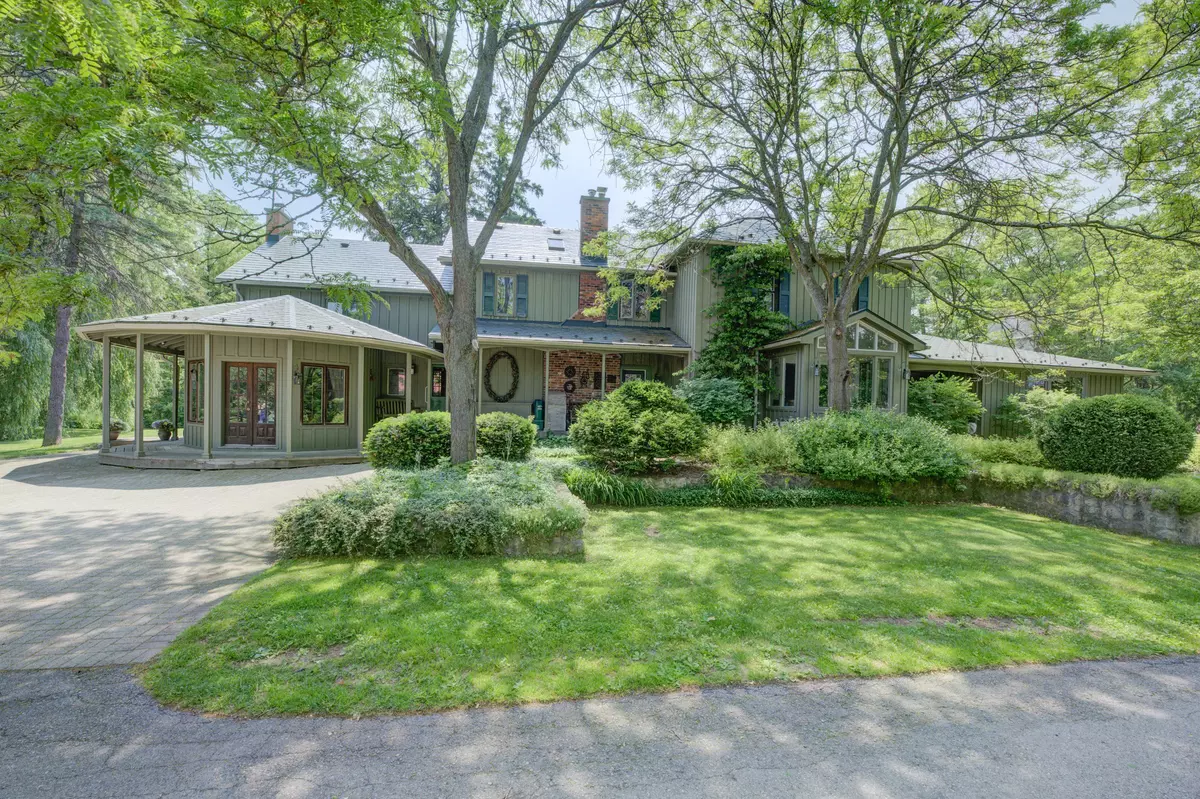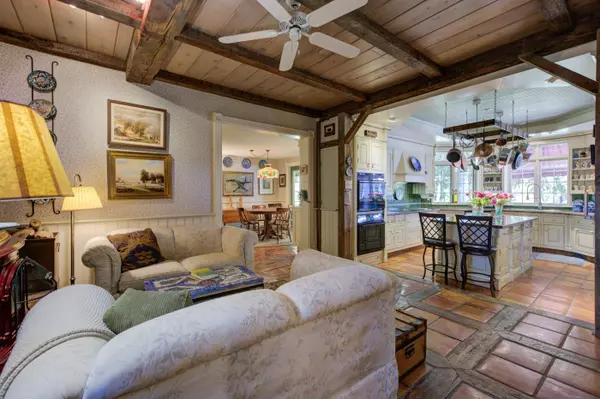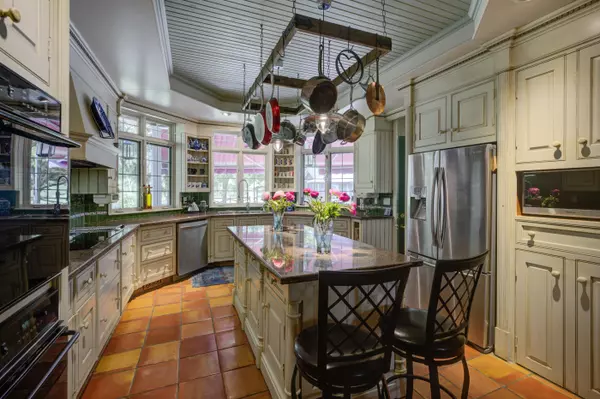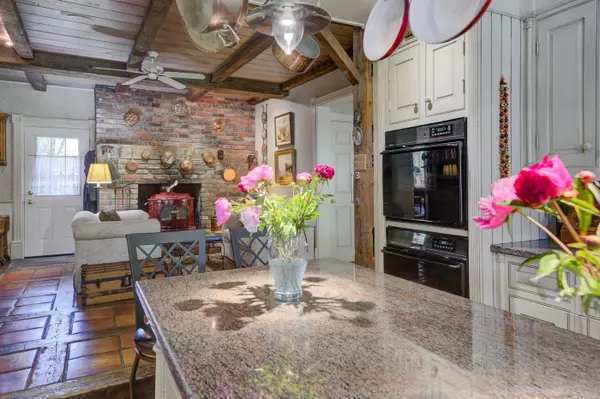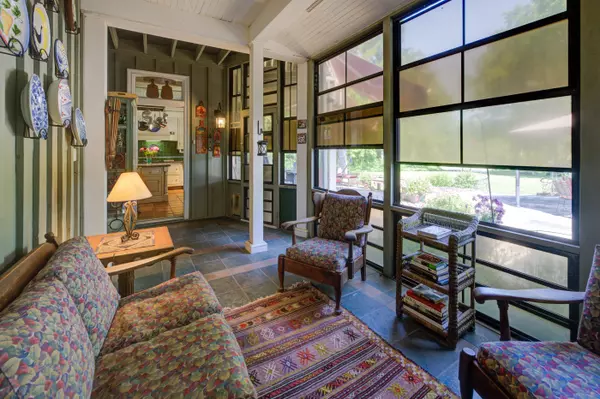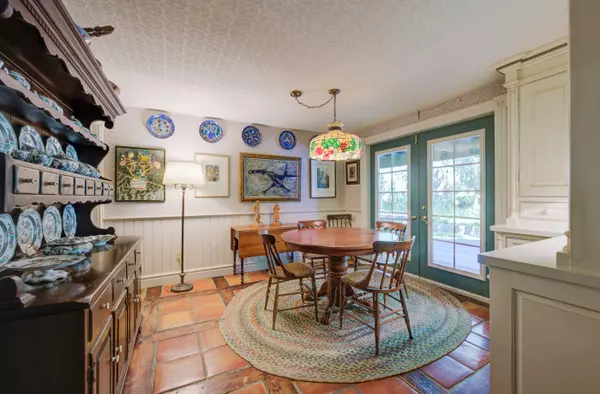6 Beds
5 Baths
100 Acres Lot
6 Beds
5 Baths
100 Acres Lot
Key Details
Property Type Single Family Home
Sub Type Detached
Listing Status Active
Purchase Type For Sale
Approx. Sqft 3500-5000
MLS Listing ID W8105316
Style 2-Storey
Bedrooms 6
Annual Tax Amount $8,374
Tax Year 2023
Lot Size 100.000 Acres
Property Description
Location
Province ON
County Halton
Community Nassagaweya
Area Halton
Region Nassagaweya
City Region Nassagaweya
Rooms
Family Room Yes
Basement Finished, Partial Basement
Kitchen 1
Interior
Interior Features Central Vacuum
Cooling Central Air
Fireplace Yes
Heat Source Ground Source
Exterior
Parking Features Private
Garage Spaces 20.0
Pool Inground
Waterfront Description None
Roof Type Metal
Lot Depth 3200.0
Total Parking Spaces 24
Building
Unit Features Beach,Electric Car Charger,Fenced Yard,Golf,Greenbelt/Conservation,Lake/Pond
Foundation Stone, Concrete
"My job is to deliver more results for you when you are buying or selling your property! "

