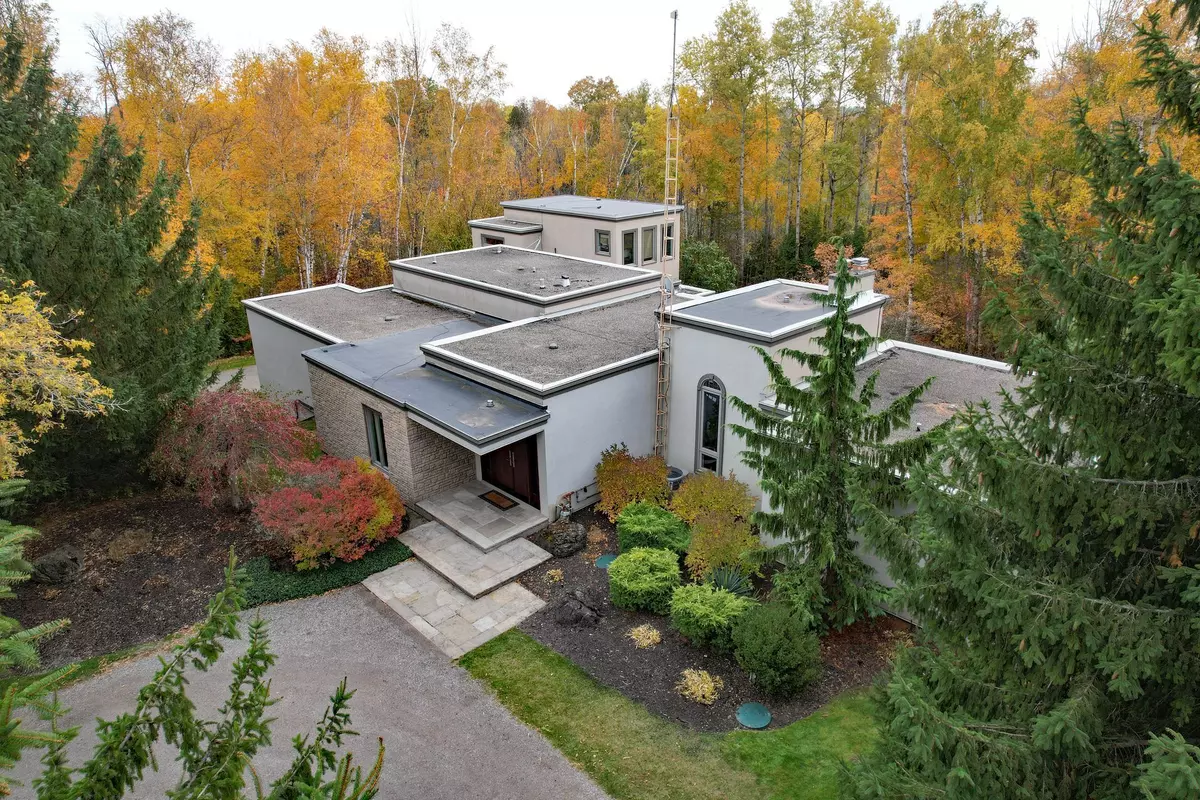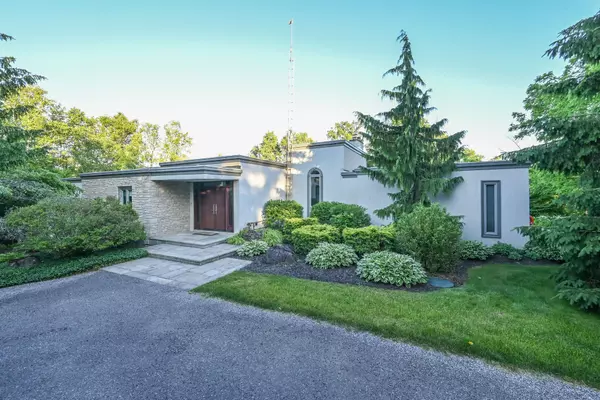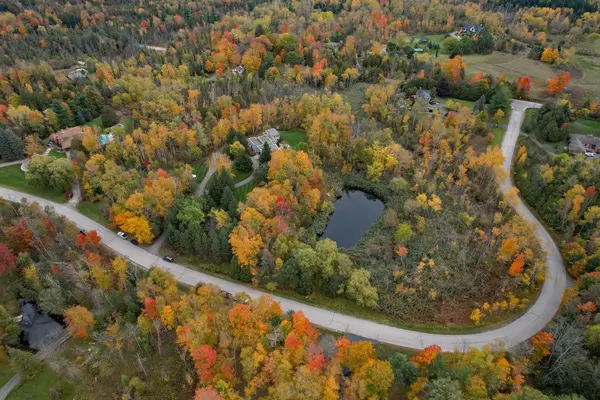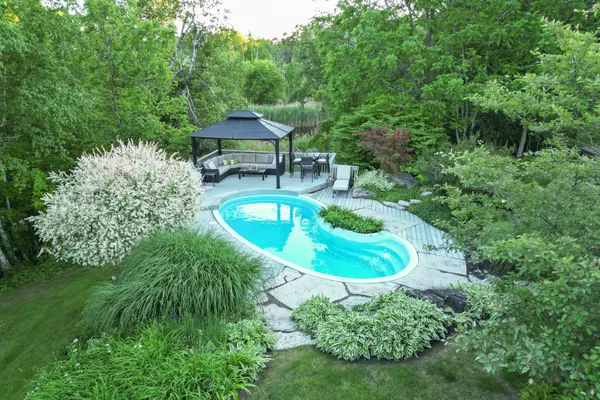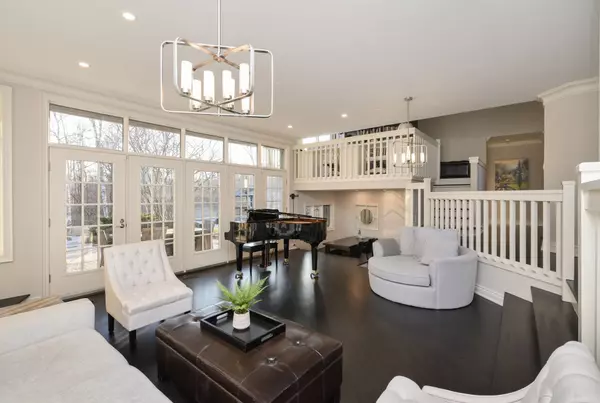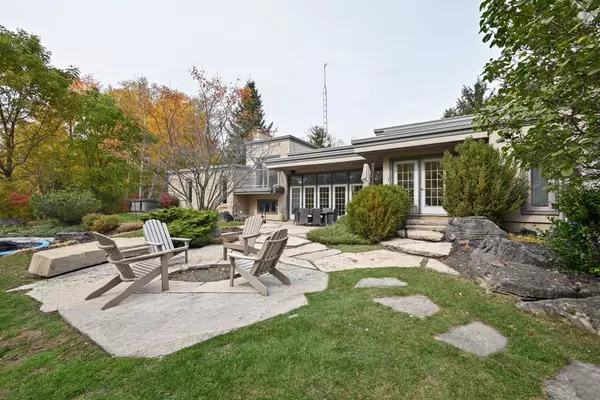REQUEST A TOUR If you would like to see this home without being there in person, select the "Virtual Tour" option and your agent will contact you to discuss available opportunities.
In-PersonVirtual Tour

$ 3,999,777
Est. payment | /mo
4 Beds
5 Baths
5 Acres Lot
$ 3,999,777
Est. payment | /mo
4 Beds
5 Baths
5 Acres Lot
Key Details
Property Type Single Family Home
Sub Type Detached
Listing Status Active
Purchase Type For Sale
Approx. Sqft 3500-5000
MLS Listing ID W8142674
Style 1 1/2 Storey
Bedrooms 4
Annual Tax Amount $8,498
Tax Year 2023
Lot Size 5.000 Acres
Property Description
Welcome to Cedar Drive one of Caledon's most sought after estate style residential developments. Frank Lloyd Wright Influenced, this Executive Style Bungaloft Is Perfect For The Outdoor Enthusiast who also loves Entertaining. Newly renovated kitchen with Cambria Quartz counters, built-in Wolf & Sub Zero Appliances. Heated with Natural Gas and fully wired with Fiber Hi-Speed Internet. The east wing is perfect for the successful individual with the option to Work From Home with your own separate access Home Office. All bedrooms are ensuite. 5.47 Acres Of Excellence! Enjoy the Views of this Hardwood Forested Property With 3/4 Acre Fully Stocked Pond. Take advantage of the 1.8 acre tax incentive program. Monitored security system, 2 EV Chargers, predictive automated irrigation system, 22kw Generac generator with remote monitoring - 3 fireplaces including 1 wood-burning, 3 car garage. ****All of this and more just an easy commute to Toronto!
Location
Province ON
County Peel
Community Rural Caledon
Area Peel
Region Rural Caledon
City Region Rural Caledon
Rooms
Family Room Yes
Basement Finished
Kitchen 1
Interior
Interior Features Generator - Full
Cooling Central Air
Fireplace Yes
Heat Source Gas
Exterior
Parking Features Circular Drive
Garage Spaces 15.0
Pool Inground
Roof Type Flat
Lot Depth 520.0
Total Parking Spaces 18
Building
Foundation Block
Listed by SUTTON-HEADWATERS REALTY INC.

"My job is to deliver more results for you when you are buying or selling your property! "

