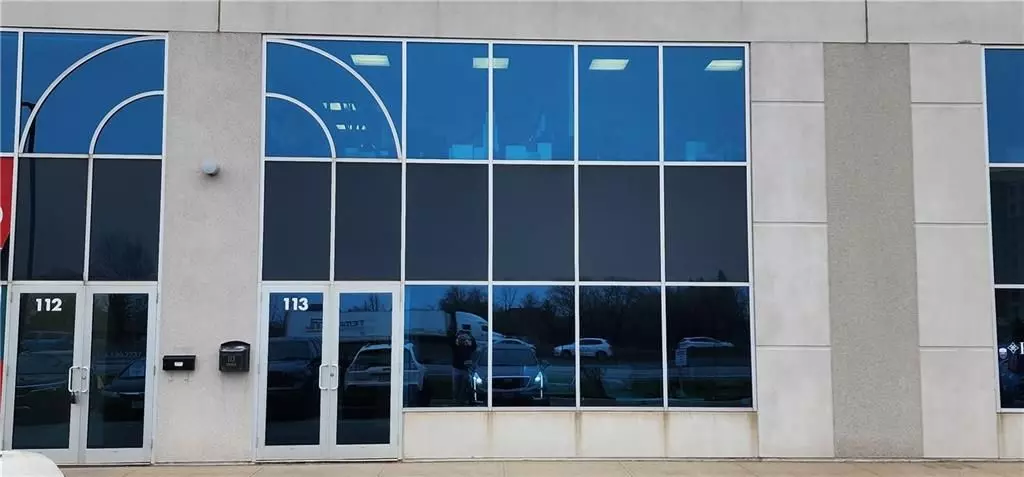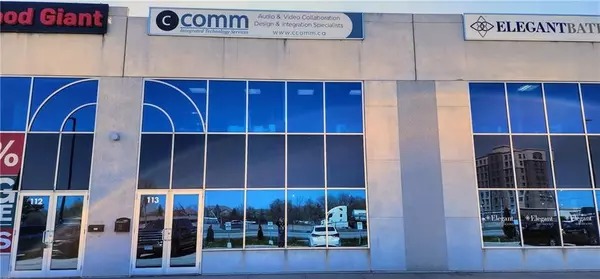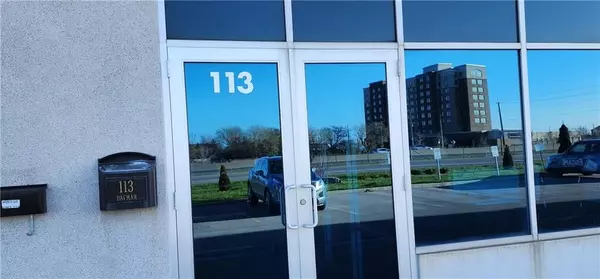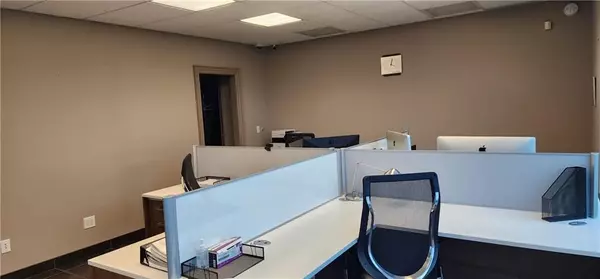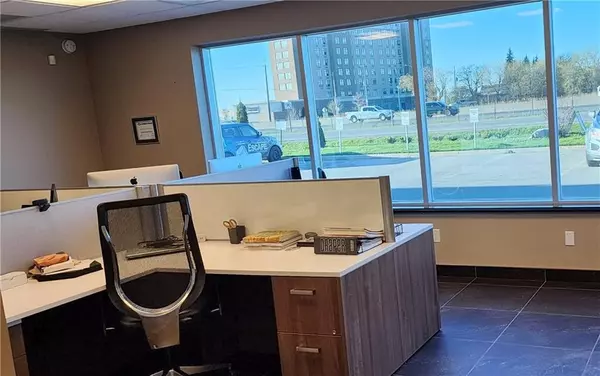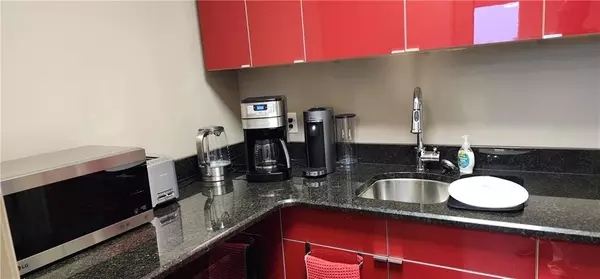REQUEST A TOUR If you would like to see this home without being there in person, select the "Virtual Tour" option and your agent will contact you to discuss available opportunities.
In-PersonVirtual Tour
$ 1,295,000
Est. payment | /mo
2 Baths
3,450 SqFt
$ 1,295,000
Est. payment | /mo
2 Baths
3,450 SqFt
Key Details
Property Type Commercial
Sub Type Industrial
Listing Status Active
Purchase Type For Sale
Approx. Sqft 5000 +
Square Footage 3,450 sqft
Price per Sqft $375
MLS Listing ID X8276200
Condo Fees $724
Annual Tax Amount $9,009
Tax Year 2024
Property Description
Well-maintained industrial condo unit with QEW exposure. The ground level is 2300 sq ft with 1820 sq ft warehouse with 20 ft ceiling, trench drain, radiant heat, washroom and roughed-in A/C. Ground level office 480 sq ft with kitchenette, washroom and in-floor heating. Second Floor Mezzanine 1150 sq ft used as an office with, storage, washroom and kitchenette. Features 7 outdoor parking spots. 3 spots in front of the unit and 4 in back. The roof HVAC unit was replaced in 2020. Excellent opportunity in a great location for owner-occupied or investment.
Location
Province ON
County Hamilton
Community Stoney Creek
Area Hamilton
Region Stoney Creek
City Region Stoney Creek
Interior
Cooling Yes
Exterior
Garage Spaces 7.0
Utilities Available Yes
Others
Security Features No
Listed by RE/MAX ESCARPMENT REALTY INC.
"My job is to deliver more results for you when you are buying or selling your property! "

