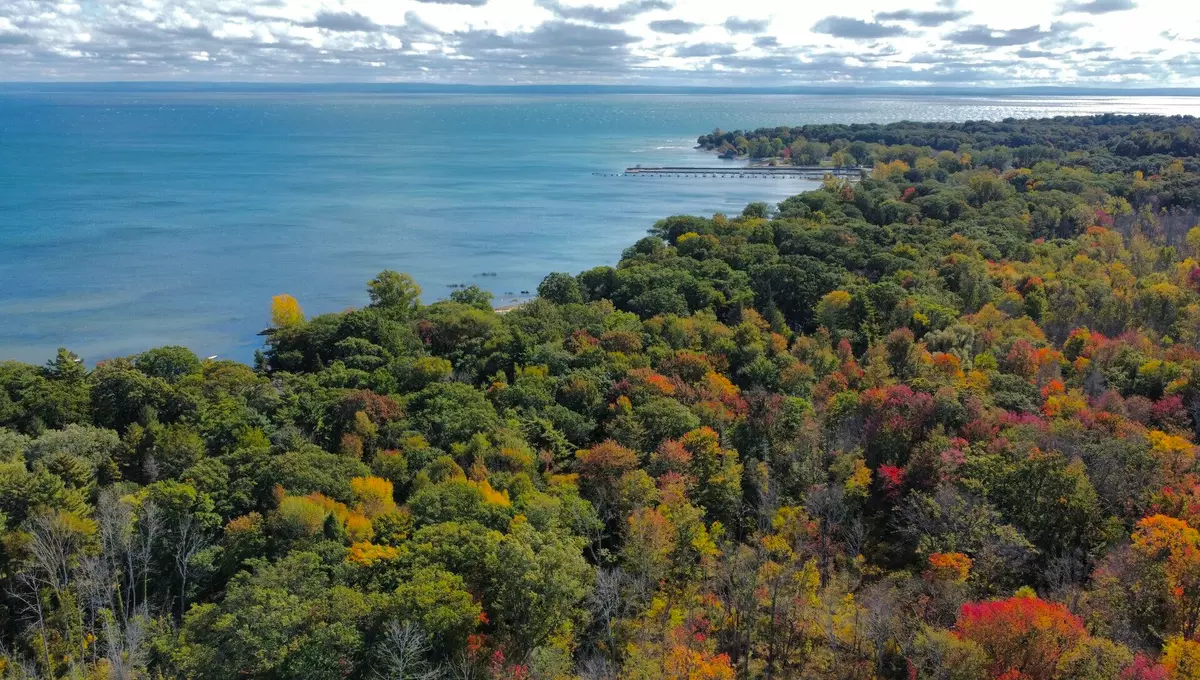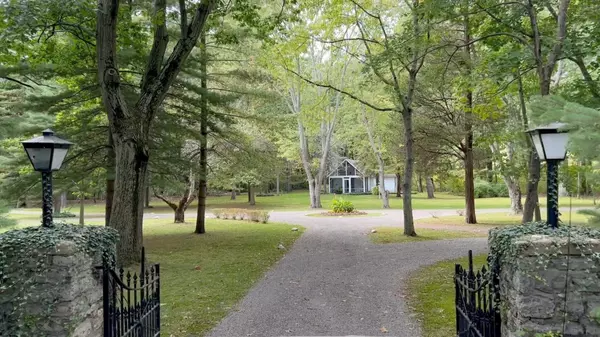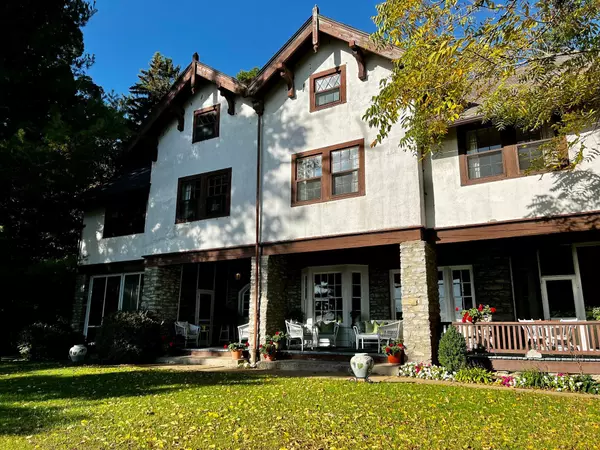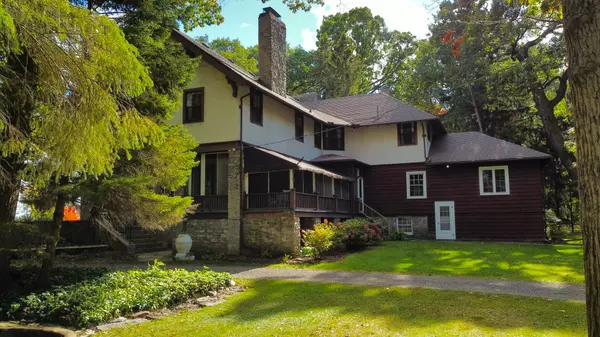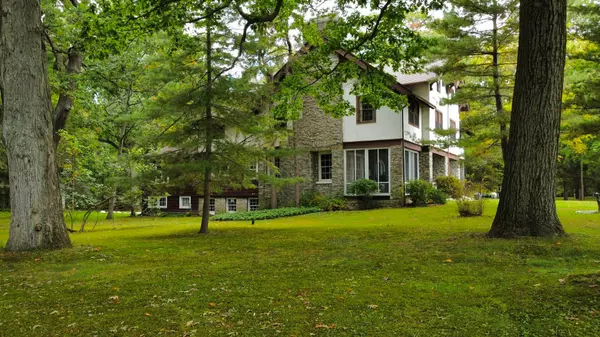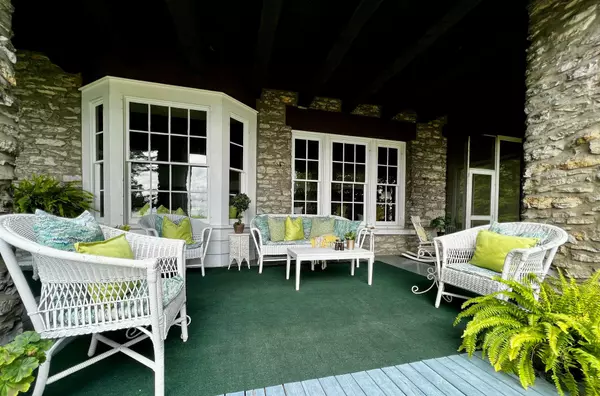6 Beds
5 Baths
10 Acres Lot
6 Beds
5 Baths
10 Acres Lot
Key Details
Property Type Single Family Home
Sub Type Detached
Listing Status Active
Purchase Type For Sale
Approx. Sqft 3500-5000
MLS Listing ID X8343756
Style 2-Storey
Bedrooms 6
Annual Tax Amount $15,300
Tax Year 2023
Lot Size 10.000 Acres
Property Description
Location
Province ON
County Niagara
Area Niagara
Rooms
Family Room Yes
Basement Full, Unfinished
Kitchen 2
Separate Den/Office 2
Interior
Interior Features Water Heater Owned, Storage, Guest Accommodations
Cooling None
Fireplaces Type Wood
Fireplace Yes
Heat Source Gas
Exterior
Exterior Feature Landscaped, Porch, Year Round Living
Parking Features Circular Drive
Garage Spaces 100.0
Pool None
Waterfront Description Indirect
View Water
Roof Type Shingles,Metal
Topography Level,Logging Potential
Lot Depth 1343.0
Total Parking Spaces 100
Building
Unit Features Beach,Golf,Greenbelt/Conservation,Lake Access,Waterfront,Wooded/Treed
Foundation Stone
Others
Security Features Alarm System
"My job is to deliver more results for you when you are buying or selling your property! "

