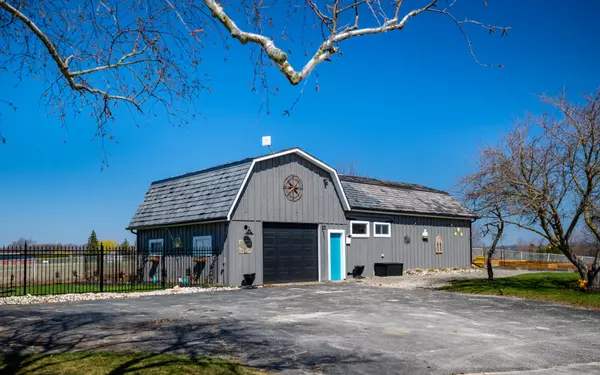
5 Beds
4 Baths
0.5 Acres Lot
5 Beds
4 Baths
0.5 Acres Lot
Key Details
Property Type Single Family Home
Sub Type Rural Residential
Listing Status Active
Purchase Type For Sale
Approx. Sqft 2500-3000
MLS Listing ID X8345100
Style 2-Storey
Bedrooms 5
Annual Tax Amount $6,073
Tax Year 2023
Lot Size 0.500 Acres
Property Description
Location
Province ON
County Wellington
Rooms
Family Room Yes
Basement Finished with Walk-Out, Separate Entrance
Kitchen 1
Interior
Interior Features Auto Garage Door Remote, Upgraded Insulation, Water Heater
Heating Yes
Cooling Central Air
Fireplaces Type Electric, Fireplace Insert, Propane
Fireplace Yes
Exterior
Exterior Feature Deck, Privacy
Garage Private Double
Garage Spaces 25.0
Pool None
Waterfront No
Waterfront Description None
View Clear
Roof Type Other
Building
Unit Features Greenbelt/Conservation,School Bus Route
Foundation Concrete Block, Concrete

"My job is to deliver more results for you when you are buying or selling your property! "






