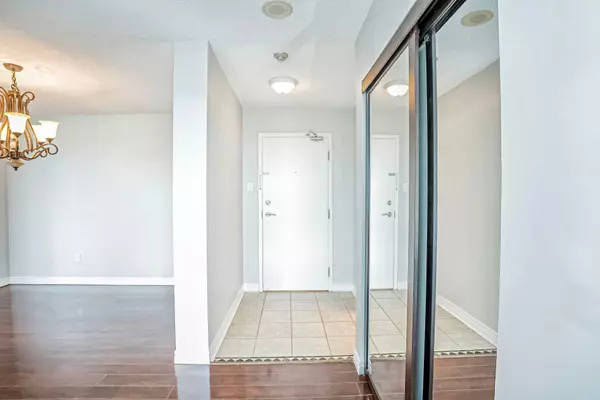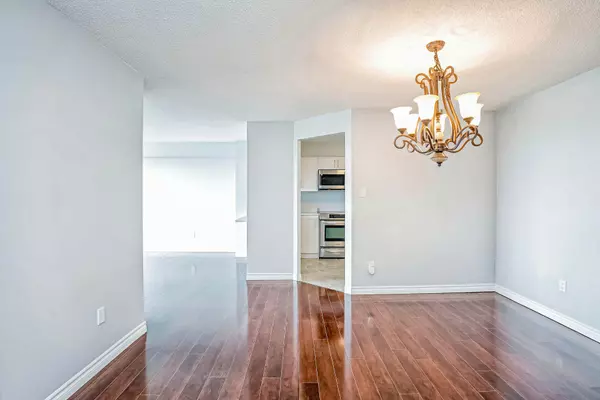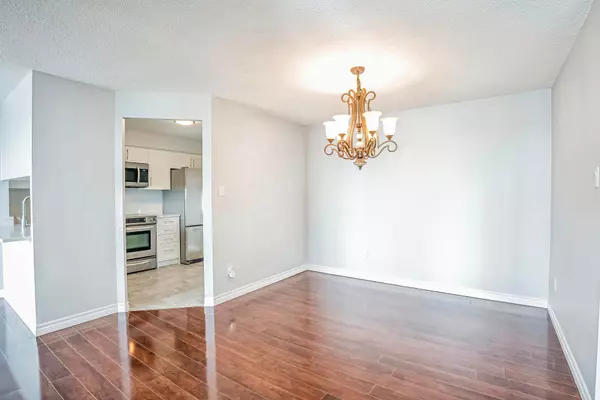2 Beds
1 Bath
2 Beds
1 Bath
Key Details
Property Type Condo
Sub Type Common Element Condo
Listing Status Active
Purchase Type For Sale
Approx. Sqft 900-999
MLS Listing ID W8447200
Style Apartment
Bedrooms 2
HOA Fees $870
Annual Tax Amount $2,357
Tax Year 2024
Property Description
Location
Province ON
County Peel
Community Queen Street Corridor
Area Peel
Region Queen Street Corridor
City Region Queen Street Corridor
Rooms
Family Room No
Basement None
Kitchen 1
Interior
Interior Features Carpet Free
Cooling Central Air
Inclusions Stainless steel fridge, oven/stove, dishwasher, washer/dryer, all electric light fixtures & window coverings.
Laundry Ensuite
Exterior
Exterior Feature Security Gate
Parking Features Underground, Surface
Garage Spaces 2.0
Amenities Available Gym, Outdoor Pool, Party Room/Meeting Room, Sauna, Recreation Room, Tennis Court
Exposure North East
Total Parking Spaces 2
Building
Locker None
Others
Security Features Concierge/Security
Pets Allowed No
"My job is to deliver more results for you when you are buying or selling your property! "






