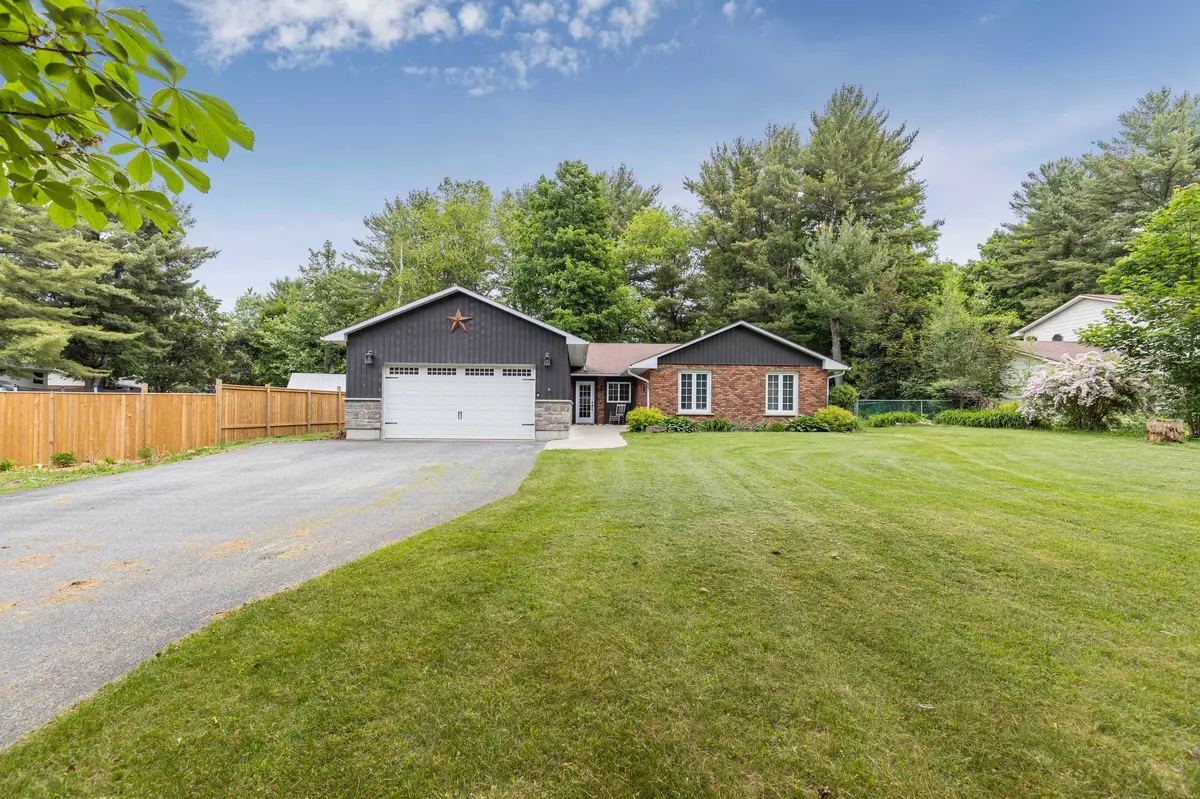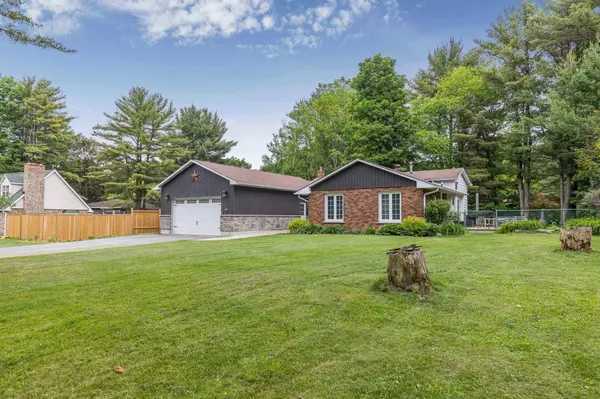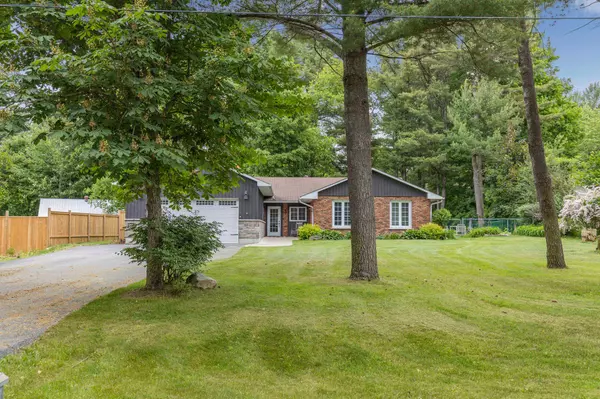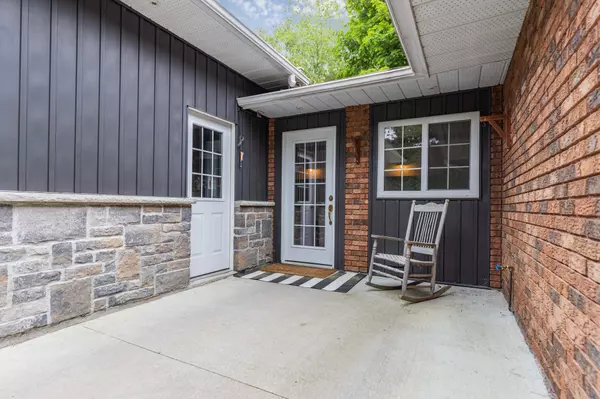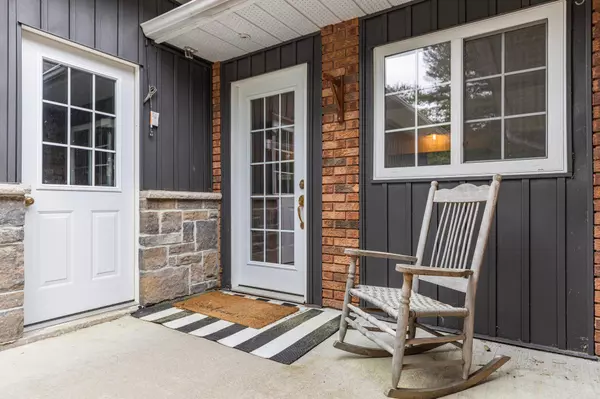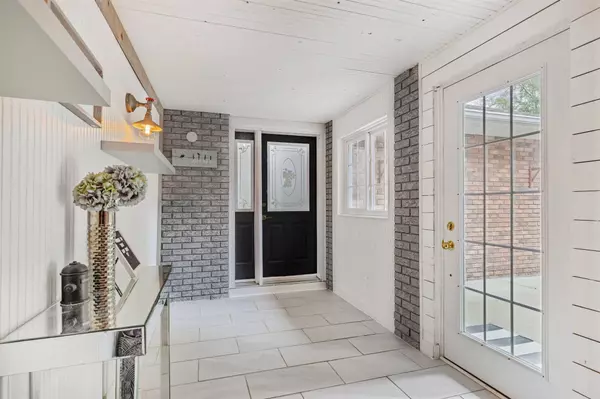REQUEST A TOUR If you would like to see this home without being there in person, select the "Virtual Tour" option and your advisor will contact you to discuss available opportunities.
In-PersonVirtual Tour
$ 919,900
Est. payment | /mo
3 Beds
2 Baths
$ 919,900
Est. payment | /mo
3 Beds
2 Baths
Key Details
Property Type Single Family Home
Sub Type Detached
Listing Status Active
Purchase Type For Sale
Approx. Sqft 1100-1500
MLS Listing ID S9006772
Style Backsplit 4
Bedrooms 3
Annual Tax Amount $3,372
Tax Year 2023
Property Description
Explore this exquisite treasure in Anten Mills! Nestled on a serene street, this charming 4-level back-split offers a private, spacious backyard and proximity to amenities, skiing, golf, and convenient commuting routes. Features include a 3-car tandem garage, perfect for a potential home office, a new furnace, upgraded 200 amp electrical service, a spacious kitchen with a walkout, a stunning cathedral ceiling in the living room, and a fully finished lower level complemented by a cozy fireplace. The property boasts new irrigation in both the front and backyards, as well as a fenced-in yard, ensuring both functionality and beauty.
Location
Province ON
County Simcoe
Community Minesing
Area Simcoe
Region Minesing
City Region Minesing
Rooms
Family Room Yes
Basement Finished, Full
Kitchen 1
Interior
Interior Features Auto Garage Door Remote
Cooling Central Air
Fireplace Yes
Heat Source Gas
Exterior
Parking Features Available
Garage Spaces 10.0
Pool None
Roof Type Unknown
Lot Depth 144.93
Total Parking Spaces 12
Building
Unit Features Fenced Yard,Golf,Level,Wooded/Treed
Foundation Unknown
Listed by SOTHEBY`S INTERNATIONAL REALTY CANADA
"My job is to deliver more results for you when you are buying or selling your property! "

