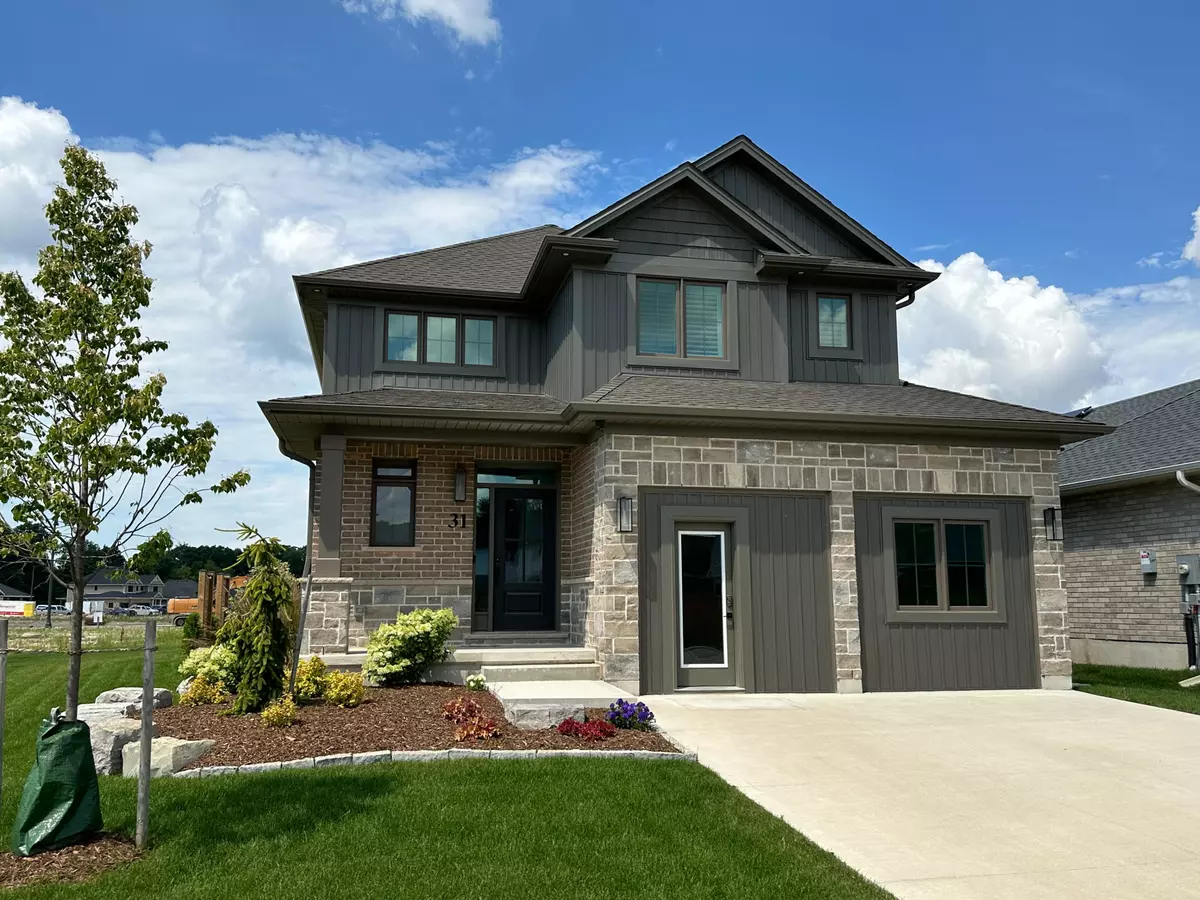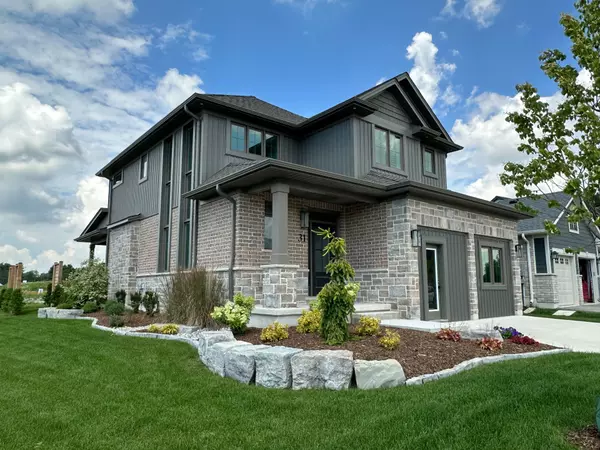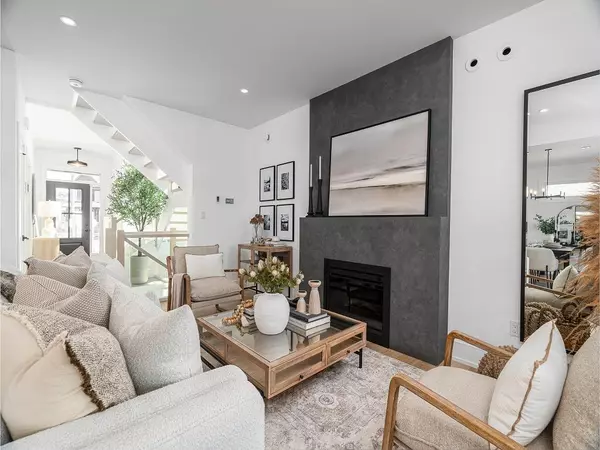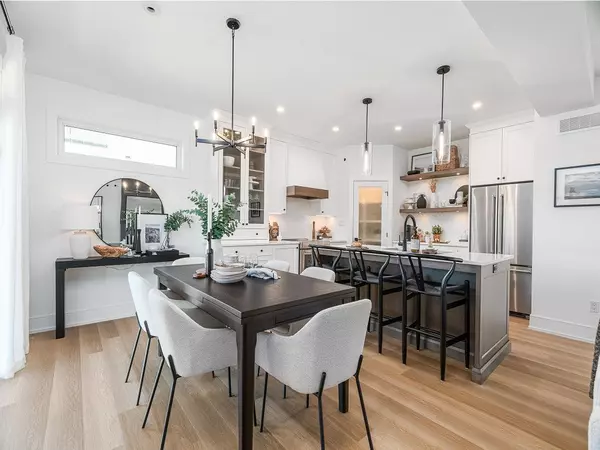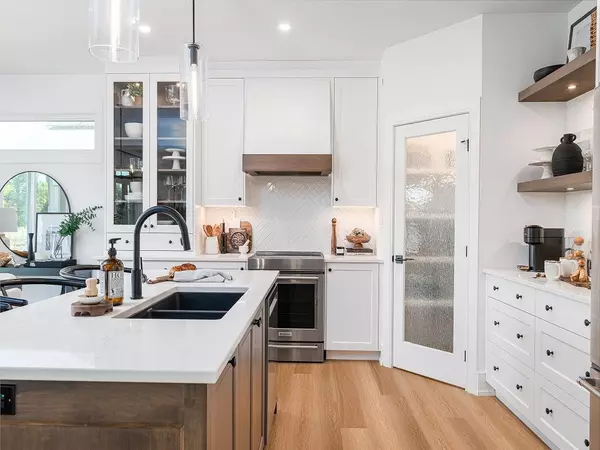
3 Beds
4 Baths
3 Beds
4 Baths
Key Details
Property Type Single Family Home
Sub Type Detached
Listing Status Active
Purchase Type For Sale
MLS Listing ID X9014203
Style 2-Storey
Bedrooms 3
Annual Tax Amount $5,371
Tax Year 2024
Property Description
Location
Province ON
County Elgin
Community Rural Central Elgin
Area Elgin
Region Rural Central Elgin
City Region Rural Central Elgin
Rooms
Family Room No
Basement Full, Finished
Kitchen 1
Interior
Interior Features Auto Garage Door Remote, ERV/HRV, Solar Owned
Cooling Other
Fireplaces Type Electric, Living Room
Fireplace Yes
Heat Source Other
Exterior
Exterior Feature Landscaped
Parking Features Private Double
Garage Spaces 2.0
Pool None
Waterfront Description None
Roof Type Asphalt Shingle
Topography Flat
Lot Depth 114.9
Total Parking Spaces 4
Building
Unit Features Park
Foundation Poured Concrete
Others
Security Features Carbon Monoxide Detectors,Smoke Detector

"My job is to deliver more results for you when you are buying or selling your property! "

