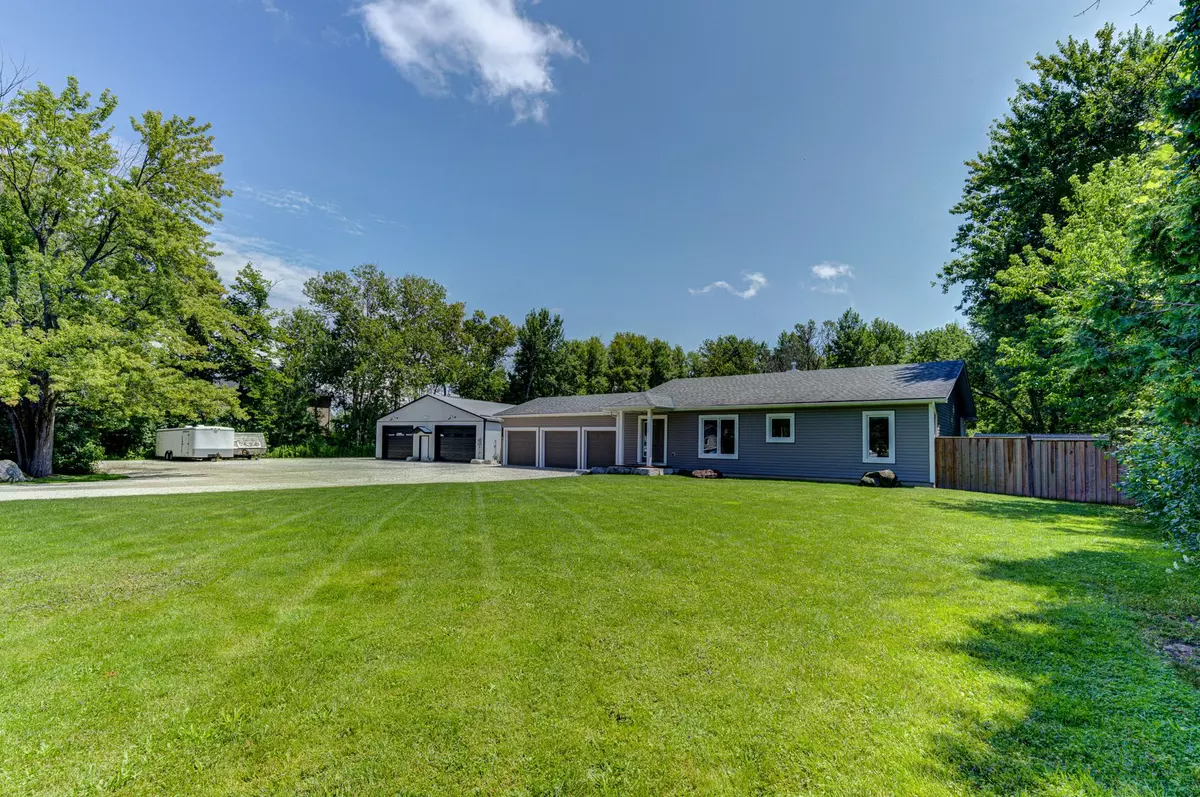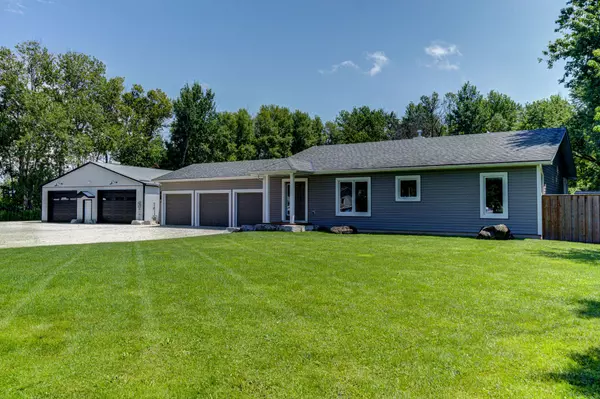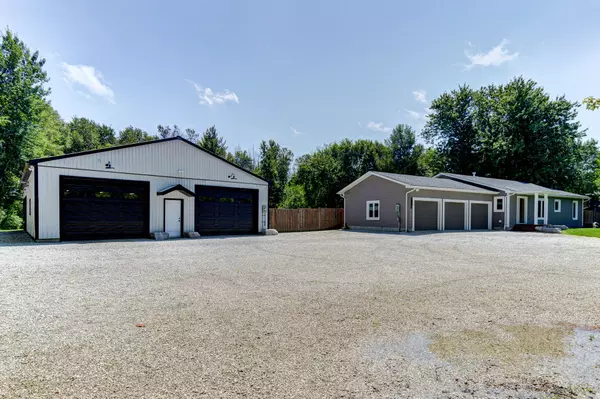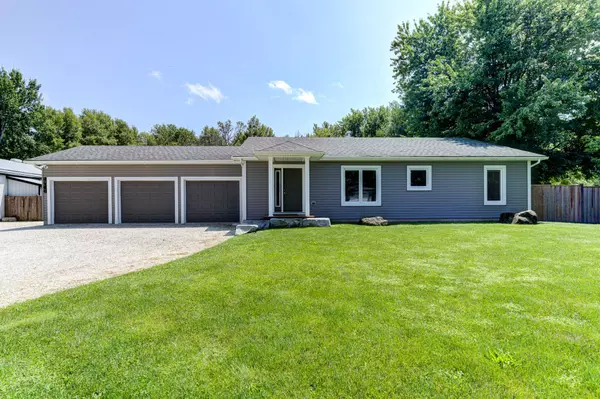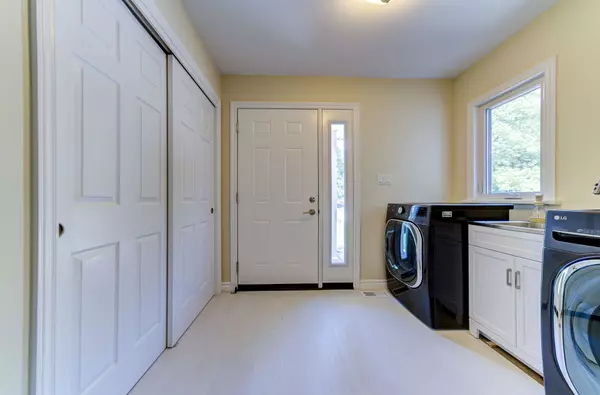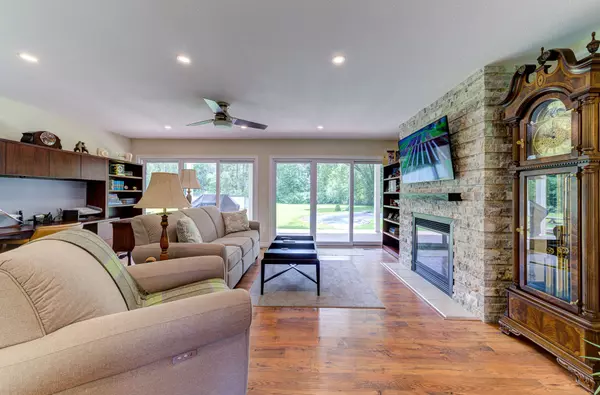2 Beds
3 Baths
0.5 Acres Lot
2 Beds
3 Baths
0.5 Acres Lot
Key Details
Property Type Single Family Home
Sub Type Detached
Listing Status Active Under Contract
Purchase Type For Sale
MLS Listing ID N9041797
Style Bungalow
Bedrooms 2
Annual Tax Amount $8,019
Tax Year 2024
Lot Size 0.500 Acres
Property Description
Location
Province ON
County Simcoe
Community Gilford
Area Simcoe
Region Gilford
City Region Gilford
Rooms
Family Room No
Basement Crawl Space, Finished
Kitchen 1
Interior
Interior Features Air Exchanger, Auto Garage Door Remote, Built-In Oven, Carpet Free, Countertop Range, Primary Bedroom - Main Floor, Sewage Pump, Sump Pump, Water Heater Owned, Water Purifier, Water Softener
Cooling Central Air
Fireplace Yes
Heat Source Gas
Exterior
Parking Features Private
Garage Spaces 10.0
Pool Inground
Roof Type Asphalt Shingle,Metal
Lot Depth 300.0
Total Parking Spaces 13
Building
Unit Features Beach,Fenced Yard,Golf,Greenbelt/Conservation,Marina,Wooded/Treed
Foundation Block, Concrete
"My job is to deliver more results for you when you are buying or selling your property! "

