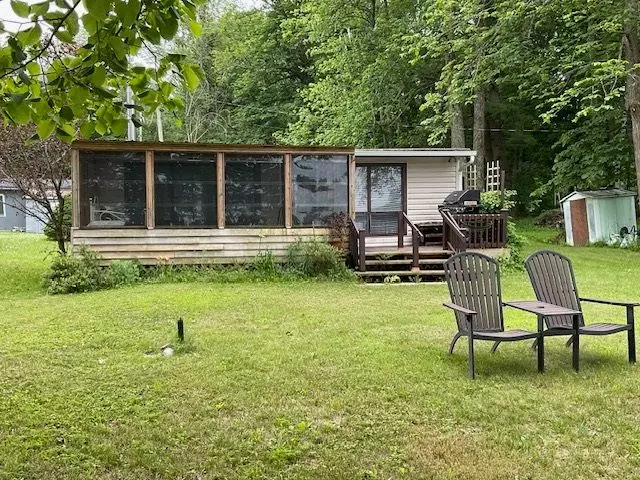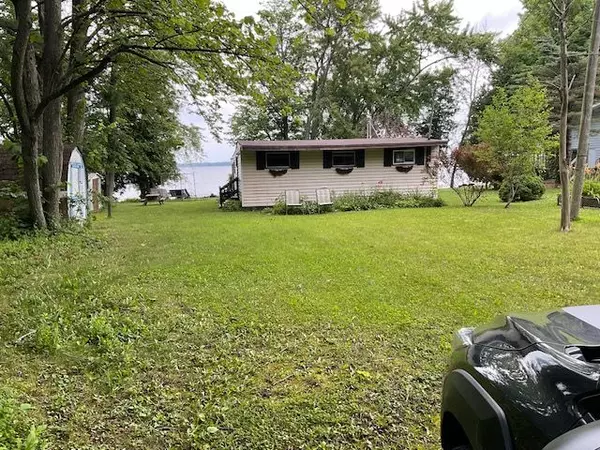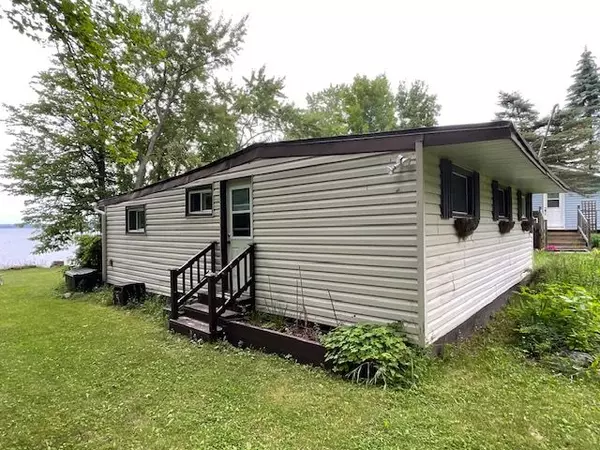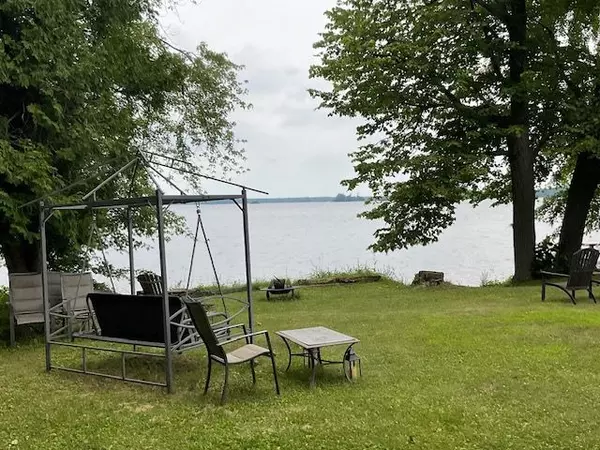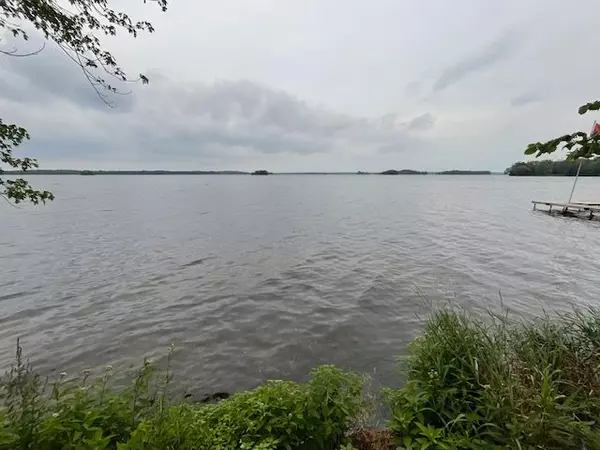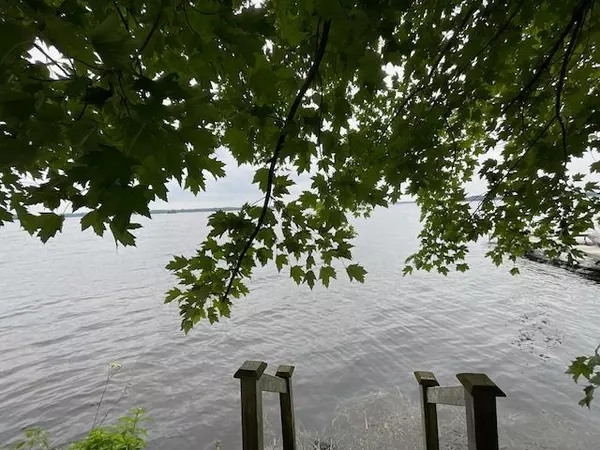
3 Beds
1 Bath
3 Beds
1 Bath
Key Details
Property Type Single Family Home
Sub Type Rural Residential
Listing Status Active
Purchase Type For Sale
Approx. Sqft 700-1100
MLS Listing ID X9046593
Style Bungalow
Bedrooms 3
Tax Year 2024
Property Description
Location
Province ON
County Peterborough
Community Curve Lake First Nation
Area Peterborough
Region Curve Lake First Nation
City Region Curve Lake First Nation
Rooms
Family Room No
Basement None
Kitchen 1
Interior
Interior Features Primary Bedroom - Main Floor, Water Heater
Cooling None
Fireplace Yes
Heat Source Wood
Exterior
Exterior Feature Fishing, Porch Enclosed, Seasonal Living
Parking Features Private
Garage Spaces 3.0
Pool None
Waterfront Description Direct
View Lake
Roof Type Asphalt Rolled
Topography Level
Lot Depth 238.0
Total Parking Spaces 3
Building
Unit Features Beach,Lake/Pond,Marina,Park,Waterfront,Public Transit
Foundation Perimeter Wall

"My job is to deliver more results for you when you are buying or selling your property! "

