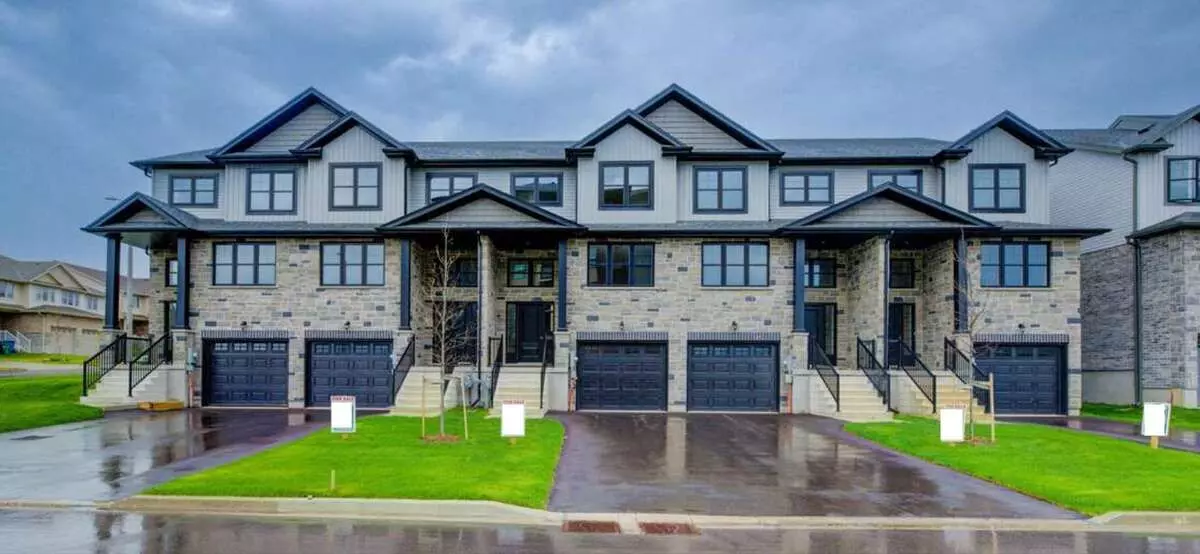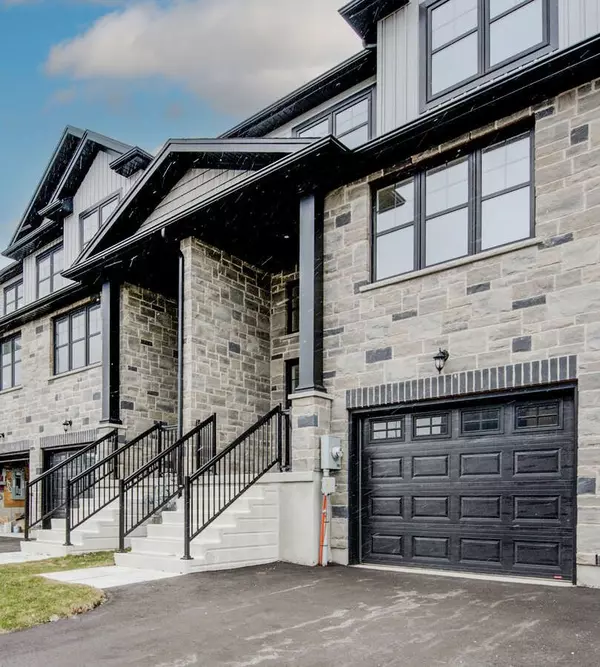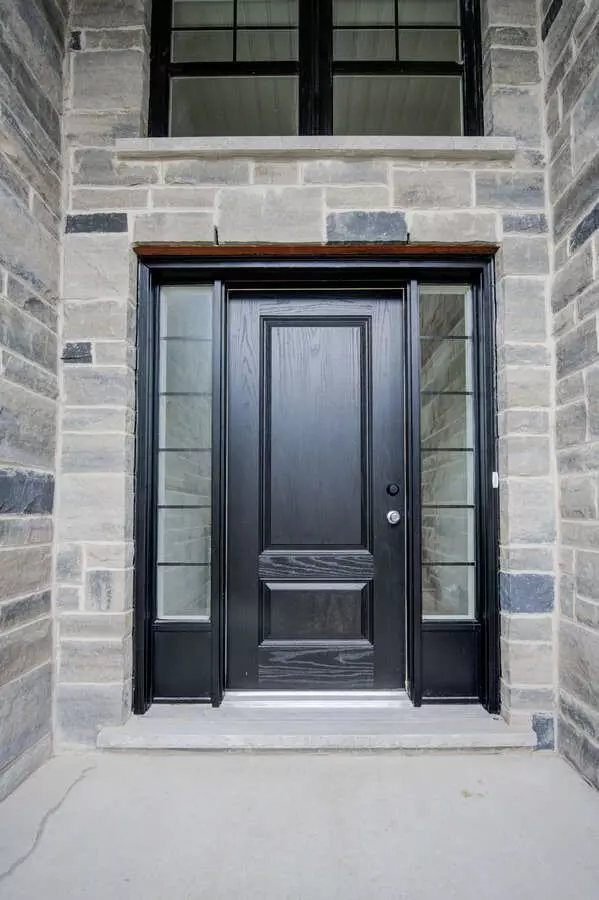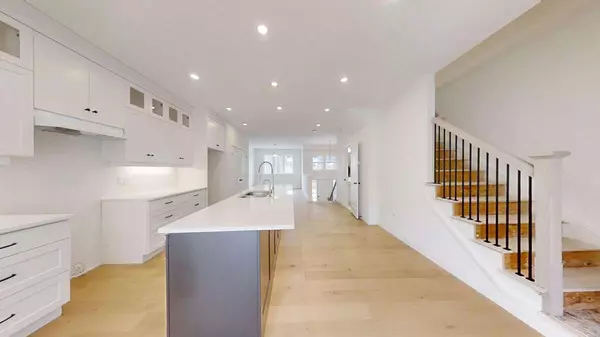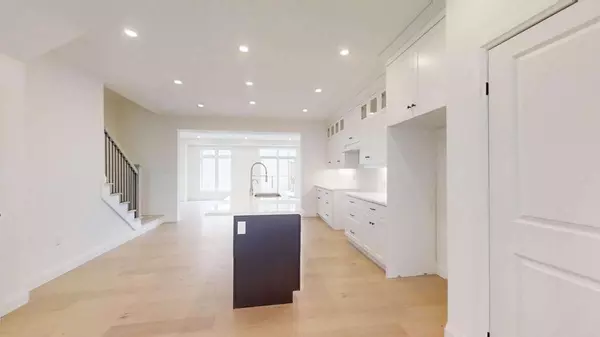REQUEST A TOUR If you would like to see this home without being there in person, select the "Virtual Tour" option and your agent will contact you to discuss available opportunities.
In-PersonVirtual Tour
$ 968,000
Est. payment | /mo
3 Beds
3 Baths
$ 968,000
Est. payment | /mo
3 Beds
3 Baths
Key Details
Property Type Townhouse
Sub Type Att/Row/Townhouse
Listing Status Active
Purchase Type For Sale
Approx. Sqft 1500-2000
MLS Listing ID X9047606
Style 3-Storey
Bedrooms 3
Annual Tax Amount $5,500
Tax Year 2024
Property Description
For more info on this property, please click the Brochure button below. 5 Appliances Included (Builders Standard - fridge, stove, dishwasher, washer and dryer). The interior is completed except the carpet on the bedroom level, 2 story, 3 bedroom, 2 1/2 bath. Open concept main floor with 9ft ceiling; Oak stairs at front foyer; Hardwood through dinette, kitchen, and great room. Upgrade cabinets with 10ft island in kitchen; Quartz counters in kitchen and bathrooms. 2nd floor laundry; master bedroom with large walk-in closet, and ensuite with tile and glass shower. Single attached garage; air conditioning; 10ft x 12ft Deck!
Location
Province ON
County Wellington
Community Clairfields
Area Wellington
Region Clairfields
City Region Clairfields
Rooms
Family Room Yes
Basement Partially Finished
Kitchen 1
Interior
Interior Features Other
Cooling Central Air
Fireplace No
Heat Source Gas
Exterior
Parking Features Private
Garage Spaces 2.0
Pool None
Roof Type Fibreglass Shingle
Lot Depth 107.97
Total Parking Spaces 3
Building
Unit Features Public Transit,School,School Bus Route
Foundation Concrete
Listed by EASY LIST REALTY LTD.
"My job is to deliver more results for you when you are buying or selling your property! "

