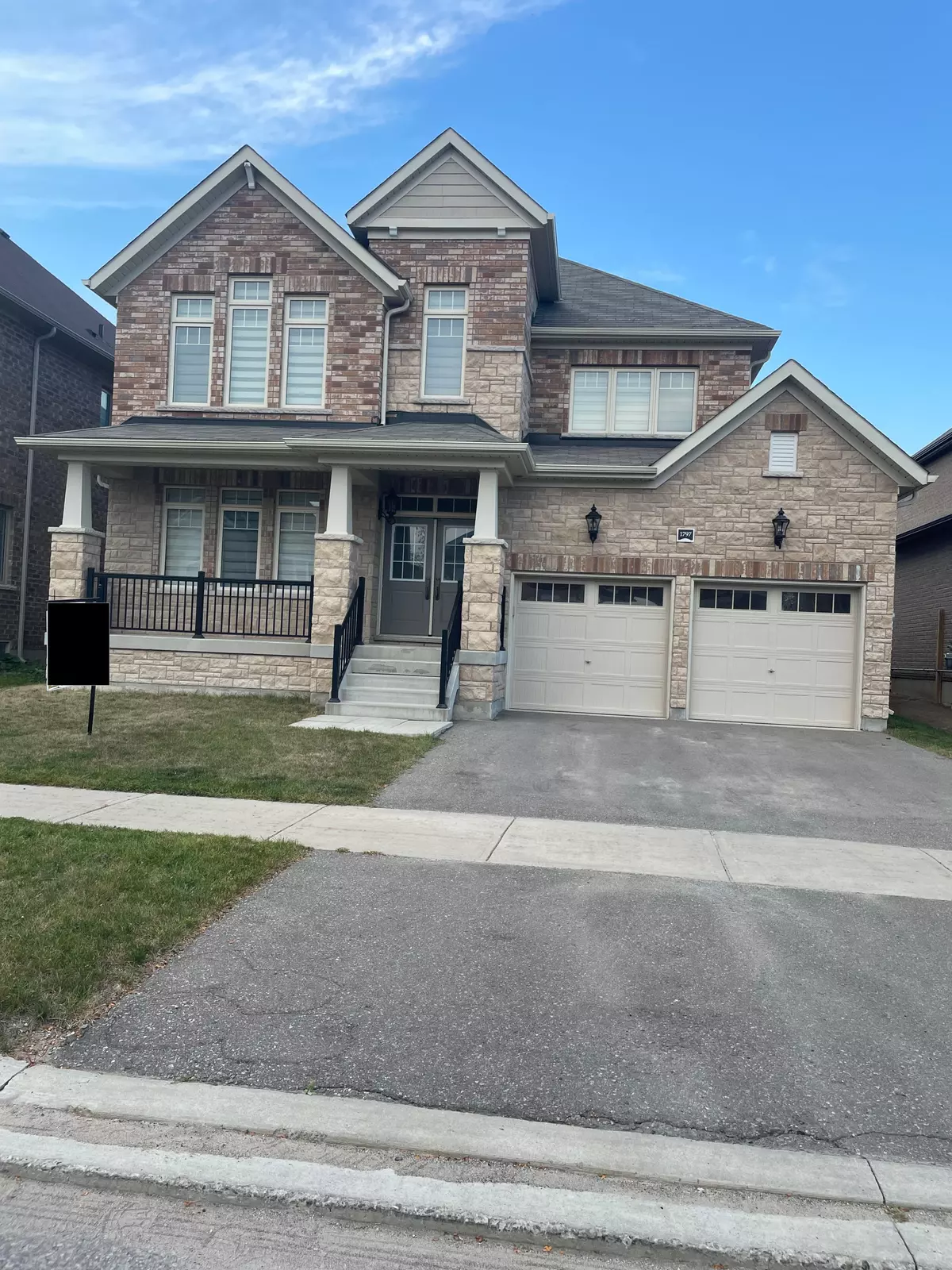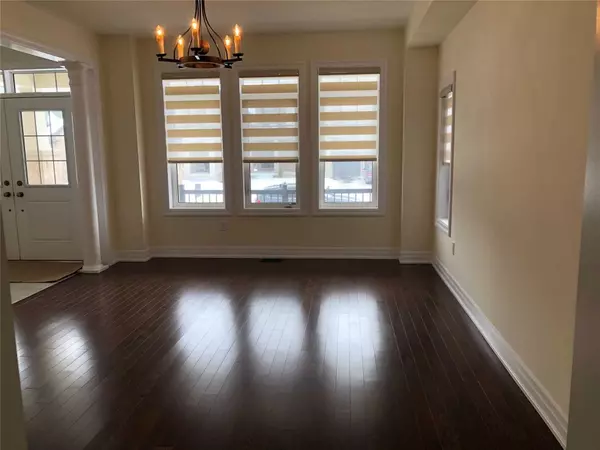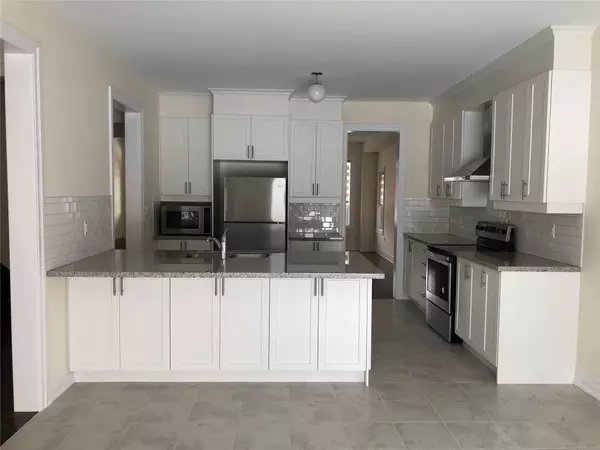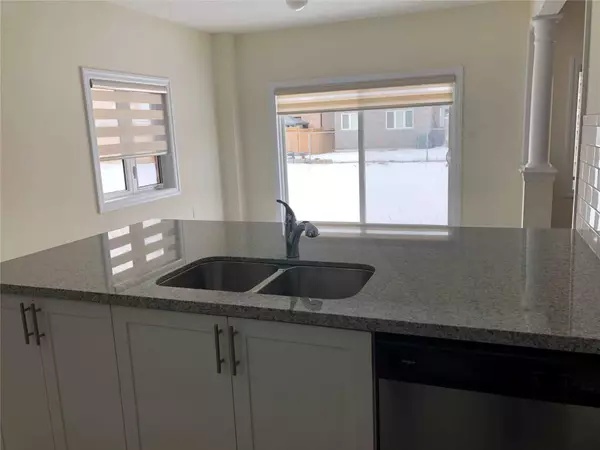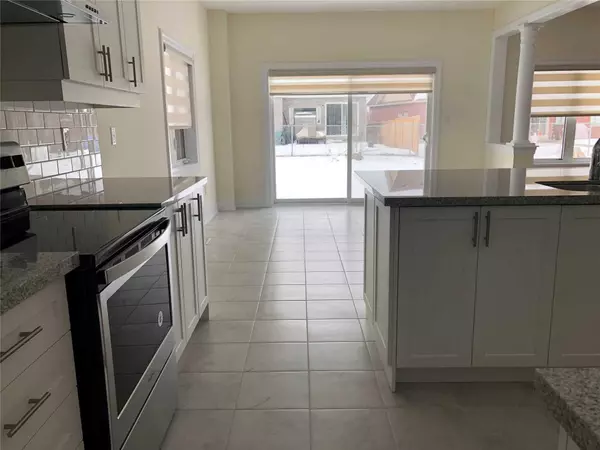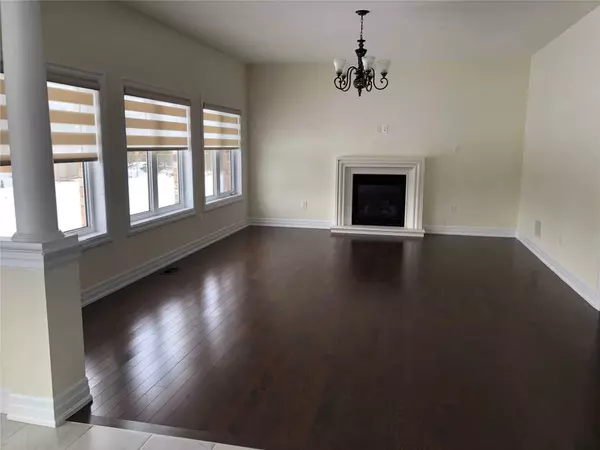REQUEST A TOUR If you would like to see this home without being there in person, select the "Virtual Tour" option and your advisor will contact you to discuss available opportunities.
In-PersonVirtual Tour
$ 3,400
4 Beds
3 Baths
$ 3,400
4 Beds
3 Baths
Key Details
Property Type Single Family Home
Sub Type Detached
Listing Status Active
Purchase Type For Rent
Approx. Sqft 2500-3000
MLS Listing ID N9053909
Style 2-Storey
Bedrooms 4
Property Description
Introducing a stunning, spacious 4-bedroom home W/Open Concept Layout and 2-car garage. This property features a welcoming family room with a fireplace and an open-concept eat-in kitchen, complete with granite countertops and stainless steel appliances. Enjoy a separate living room and beautiful hardwood floors throughout. The neutral decor and abundant natural light create a warm and inviting atmosphere. The master bedroom boasts his and her walk-in closets and an ensuite bathroom with a freestanding tub and separate shower. Conveniently, the laundry room is located on the second floor. Extras: Just minutes from Hwy 400, Lake Simcoe beaches, excellent schools, shopping, and the upcoming Go Station.Extras: Stainless Steel Fridge, Stove, Dishwasher, W Microwave, Washer, Dryer, Garage Door Openers. CA/C Installed, Custom Blinds. Coop Agent/Tenant To Verify All Measurements & info.
Location
Province ON
County Simcoe
Community Alcona
Area Simcoe
Region Alcona
City Region Alcona
Rooms
Family Room Yes
Basement Full
Kitchen 1
Interior
Interior Features Auto Garage Door Remote, Countertop Range
Cooling Central Air
Fireplaces Type Family Room
Fireplace Yes
Heat Source Gas
Exterior
Parking Features Private
Garage Spaces 2.0
Pool None
Roof Type Asphalt Shingle
Lot Depth 126.18
Total Parking Spaces 4
Building
Unit Features Beach,Park,Public Transit,Golf,Library
Foundation Concrete
Listed by EXP REALTY
"My job is to deliver more results for you when you are buying or selling your property! "

