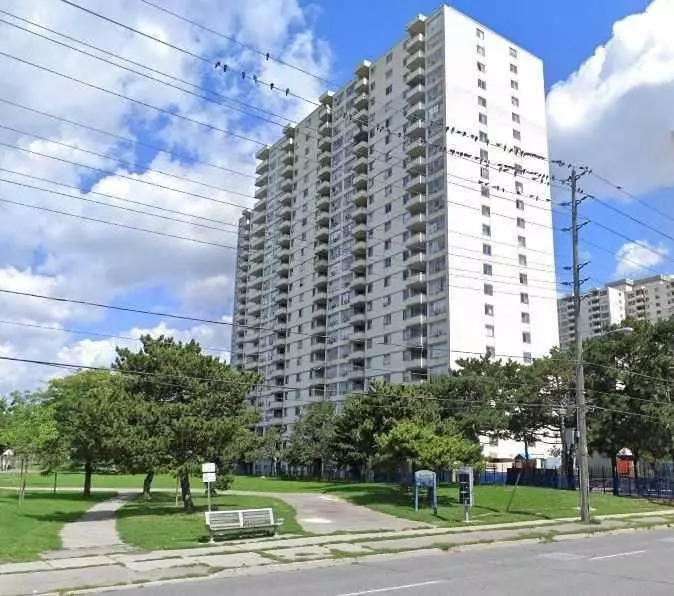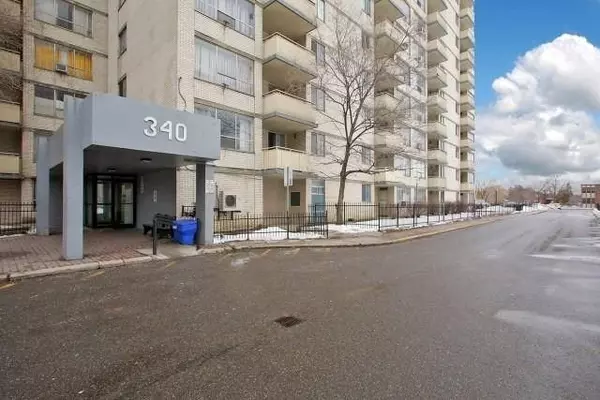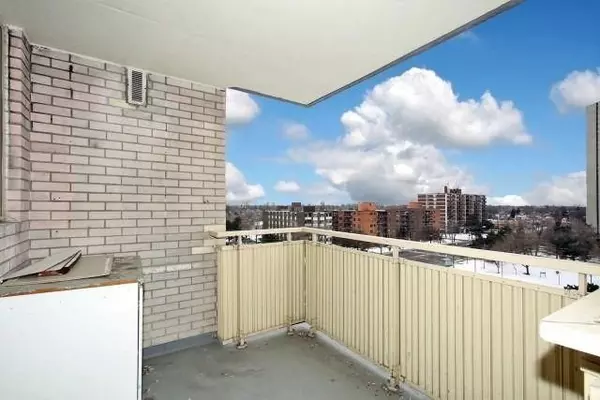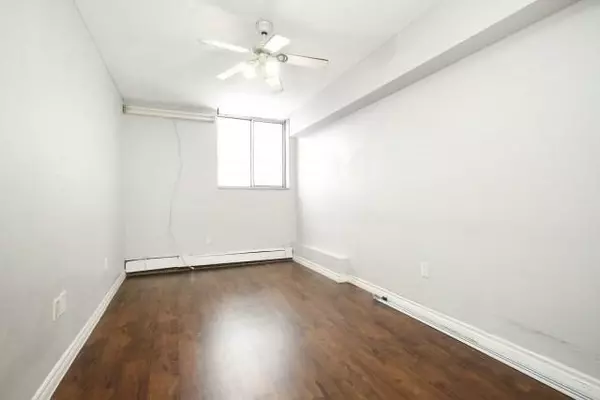REQUEST A TOUR If you would like to see this home without being there in person, select the "Virtual Tour" option and your agent will contact you to discuss available opportunities.
In-PersonVirtual Tour
$ 519,900
Est. payment | /mo
3 Beds
2 Baths
$ 519,900
Est. payment | /mo
3 Beds
2 Baths
Key Details
Property Type Condo
Sub Type Condo Apartment
Listing Status Active
Purchase Type For Sale
Approx. Sqft 1200-1399
MLS Listing ID W9253875
Style Apartment
Bedrooms 3
HOA Fees $802
Annual Tax Amount $566
Tax Year 2023
Property Description
Very Spacious And Impressive 3-Bedroom, 2 Washroom Family Size Condo Apartment. Beautiful Kitchen, Stainless Steel Fridge, Stove & Dishwasher! Excellent Floor Plan W/Huge Sun-Filled Large Living & Dining Rm., With W/O To Large Balcony With Incredible View. Minutes Walk To 2 Community Parks, Ttc At Doorstep, Very Affordable Living Close To Downtown. Close To Shopping, Schools,Parks & Transit, 24 Hours Security, Indoor Pool, Exercise Room & Day Care Centre.
Location
Province ON
County Toronto
Community Kingsview Village-The Westway
Area Toronto
Region Kingsview Village-The Westway
City Region Kingsview Village-The Westway
Rooms
Family Room No
Basement None
Kitchen 1
Interior
Interior Features None
Cooling None
Fireplace No
Heat Source Other
Exterior
Parking Features None
Exposure West
Total Parking Spaces 1
Building
Story 7
Locker None
Others
Pets Allowed Restricted
Listed by HOMELIFE SILVERCITY REALTY INC.
"My job is to deliver more results for you when you are buying or selling your property! "





