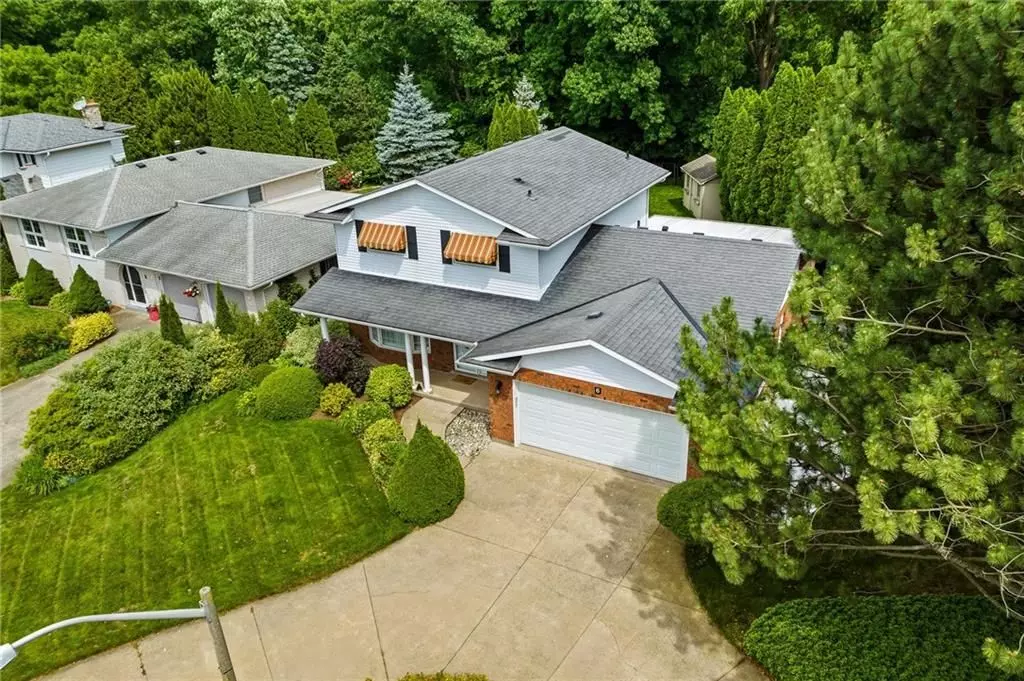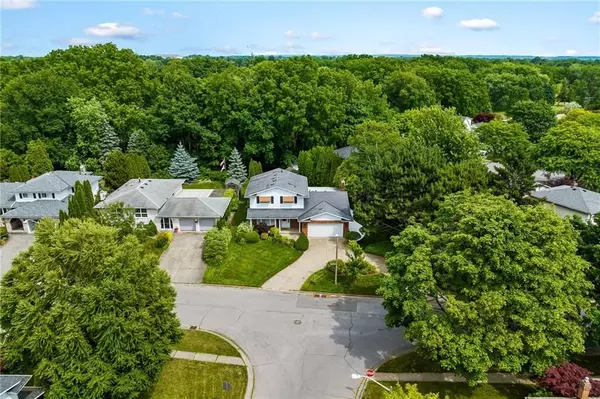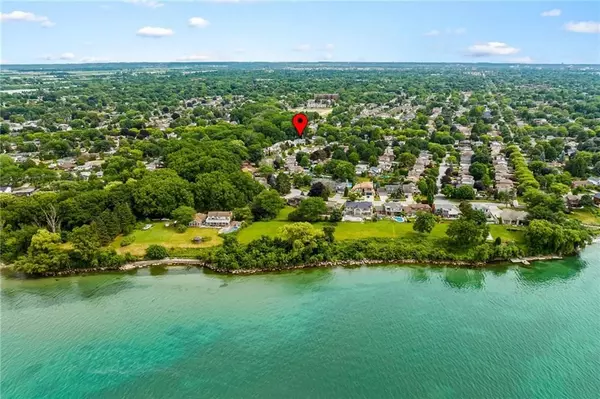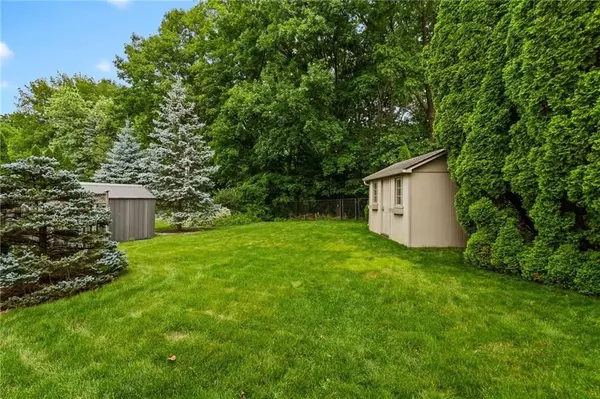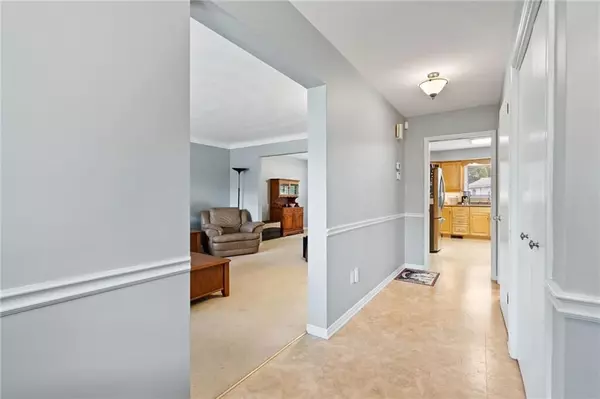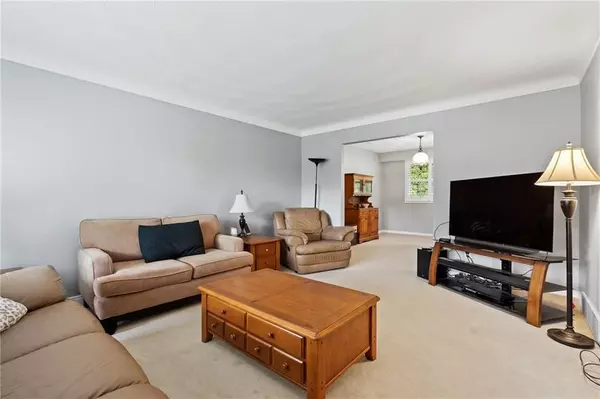3 Beds
3 Baths
3 Beds
3 Baths
Key Details
Property Type Single Family Home
Sub Type Detached
Listing Status Pending
Purchase Type For Sale
Approx. Sqft 2000-2500
MLS Listing ID X9235542
Style 2-Storey
Bedrooms 3
Annual Tax Amount $6,527
Tax Year 2024
Property Description
Location
Province ON
County Niagara
Area Niagara
Rooms
Family Room Yes
Basement Full, Partially Finished
Kitchen 1
Interior
Interior Features Auto Garage Door Remote, Central Vacuum, Water Heater Owned
Cooling Central Air
Fireplaces Type Wood
Fireplace Yes
Heat Source Gas
Exterior
Parking Features Private Double
Garage Spaces 3.0
Pool None
Roof Type Asphalt Shingle
Lot Depth 168.0
Total Parking Spaces 5
Building
Unit Features Park,Ravine,School,Wooded/Treed
Foundation Poured Concrete
"My job is to deliver more results for you when you are buying or selling your property! "

