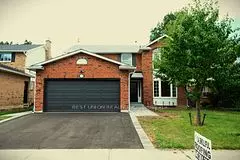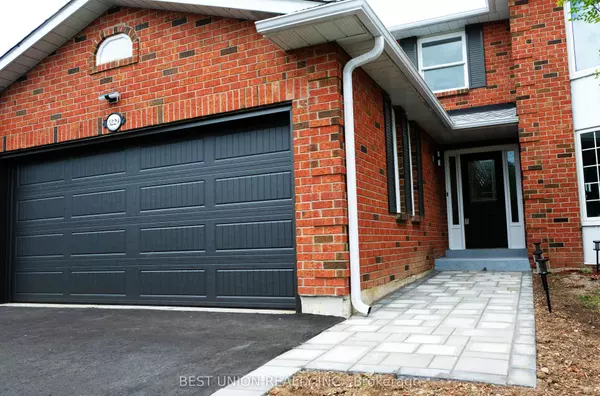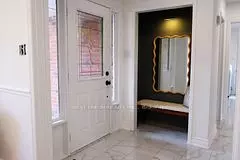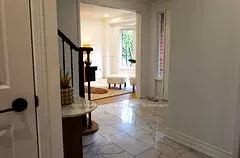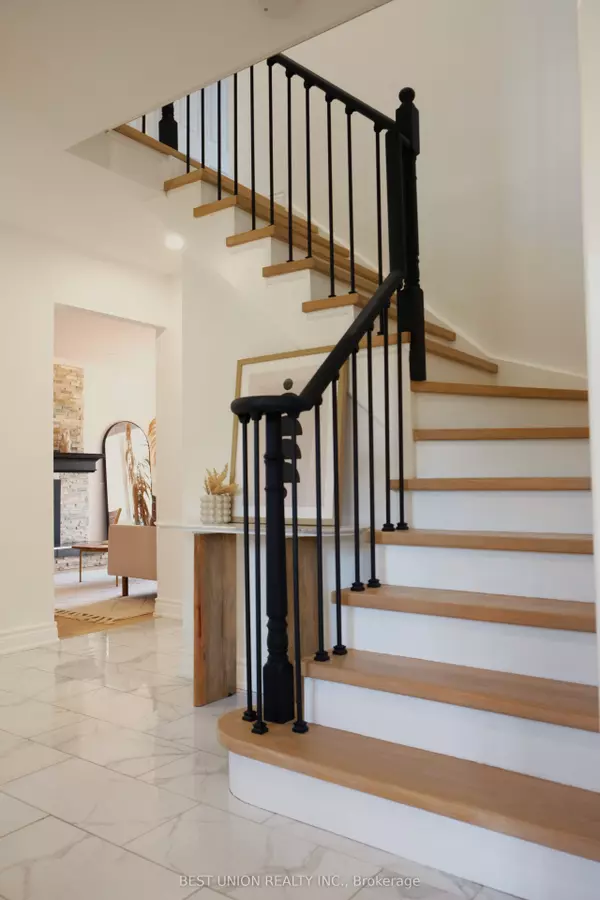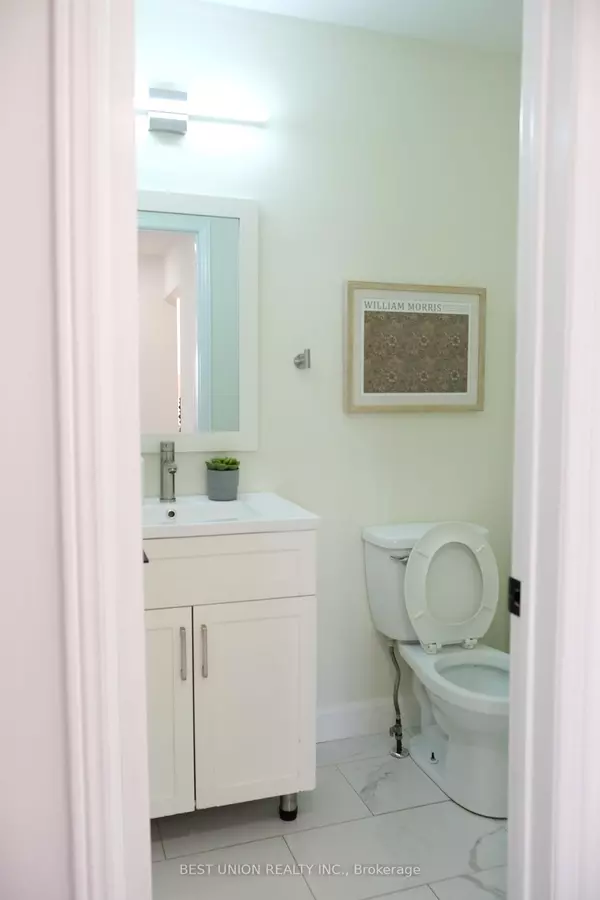5 Beds
4 Baths
5 Beds
4 Baths
Key Details
Property Type Single Family Home
Sub Type Detached
Listing Status Pending
Purchase Type For Sale
Approx. Sqft 2000-2500
MLS Listing ID W9265758
Style 2-Storey
Bedrooms 5
Annual Tax Amount $5,315
Tax Year 2023
Property Description
Location
Province ON
County Halton
Community Headon
Area Halton
Zoning R3.2
Region Headon
City Region Headon
Rooms
Family Room Yes
Basement Finished
Kitchen 1
Separate Den/Office 1
Interior
Interior Features None
Cooling Central Air
Fireplaces Number 1
Inclusions All fixtures, ceiling lights, and appliances
Exterior
Parking Features Private Double
Garage Spaces 4.0
Pool None
Roof Type Shingles
Lot Frontage 50.85
Lot Depth 100.07
Total Parking Spaces 4
Building
Foundation Concrete
"My job is to deliver more results for you when you are buying or selling your property! "

