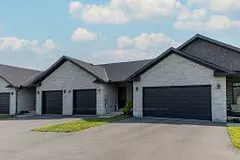REQUEST A TOUR
In-PersonVirtual Tour

$ 612,900
Est. payment | /mo
2 Beds
3 Baths
$ 612,900
Est. payment | /mo
2 Beds
3 Baths
Key Details
Property Type Townhouse
Sub Type Att/Row/Townhouse
Listing Status Active
Purchase Type For Sale
Approx. Sqft 700-1100
MLS Listing ID X9296785
Style Bungalow
Bedrooms 2
Annual Tax Amount $4,200
Tax Year 2024
Property Description
Welcome to this stunning one-year-old bungalow townhome by Duvanco Homes. Featuring 9-ft ceilings onthe main floor and vaulted ceilings in the living room, this home offers a modern and spacious feel.The kitchen is equipped with stainless steel appliances and a stylish herringbone backsplash. Themaster bedroom includes an en-suite bathroom and a walk-in closet. Enjoy the convenience of mainfloor laundry and a powder room. The finished basement boasts a large open rec room, a 4-piecebathroom, a 2nd bedroom, and an office/crafting room. High-end designer laminate flows throughoutthe main floor, while the foyer, laundry, and bathrooms feature stain-resistant porcelain tile. Thebasement offers a cozy atmosphere with quality carpeting throughout. Outside, the backyard isenclosed with stylish rod iron fencing. Located in the Settlers East neighborhood, you'll benefitfrom an asphalt walking/biking trail, green space with a playground, convenient public transit,close to access to 401
Location
Province ON
County Hastings
Zoning R4-2
Rooms
Family Room Yes
Basement Finished, Full
Kitchen 1
Interior
Interior Features Sump Pump, On Demand Water Heater
Cooling Central Air
Inclusions Fridge, Stove, Dishwasher, Microwave, Washer & Dryer
Exterior
Exterior Feature Deck
Garage Attached
Garage Spaces 3.0
Pool None
Roof Type Asphalt Shingle
Building
Foundation Concrete
Listed by CENTURY 21 LANTHORN REAL ESTATE, BROKERAGE - NON-TRREB BOARD OFFICE

"My job is to deliver more results for you when you are buying or selling your property! "






