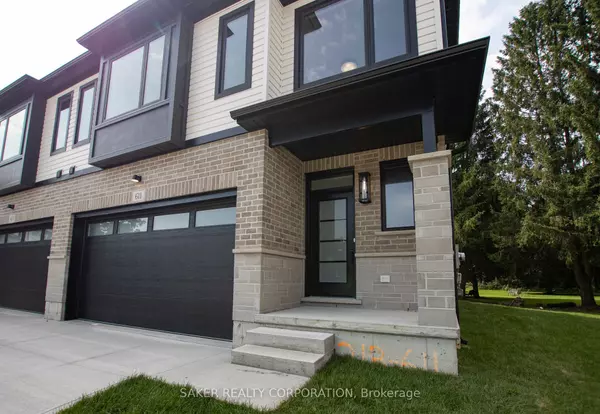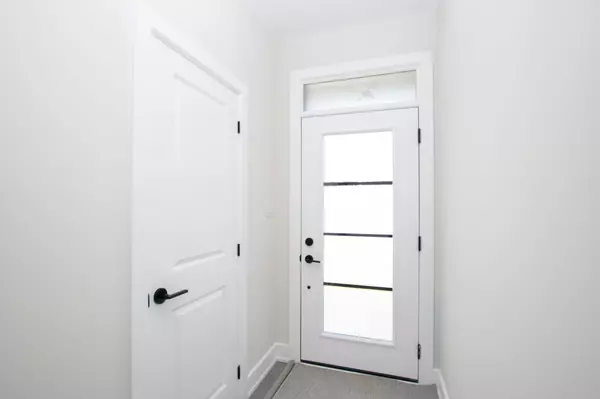REQUEST A TOUR If you would like to see this home without being there in person, select the "Virtual Tour" option and your agent will contact you to discuss available opportunities.
In-PersonVirtual Tour

$ 719,000
Est. payment | /mo
3 Beds
3 Baths
$ 719,000
Est. payment | /mo
3 Beds
3 Baths
Key Details
Property Type Multi-Family
Sub Type Semi-Detached
Listing Status Active
Purchase Type For Sale
Approx. Sqft 1500-2000
MLS Listing ID X9298316
Style Backsplit 4
Bedrooms 3
Tax Year 2024
Property Description
""CLICK MULTI-MEDIA FOR 3D TOUR"" PREMIUM PIE SHAPE DEEP LOT Banman Developments Newest Community " Timberview Trails" This is a FREEHOLD( No Condo fee) SEMI-DETACHED Split-level with 3 bedrooms, 3 bathrooms, With 2 CAR GARAGE and DRIVEWAY .JUST UNDER 2000 SQ FT, of Premium above ground floor space plus Basement, The Master suite is on its own level with Luxury Ensuite and massive walk in closet . Some of the features include granite throughout, hardwood throughout the main floor, ceramic tile, premium trim package. Rear deck as standard. This home is conveniently located near the community center, parks, arena, wooded trails and the down town, and is appointed well beyond its price point which include quartz countertops, hardwood throughout the main floor, tile in all wet areas, glass/tile showers, 9' ceiling. not to mention a Lookout basement with 9' Ceilings as well. Call for your Private showing today!
Location
Province ON
County Middlesex
Community Mount Brydges
Area Middlesex
Zoning R1
Region Mount Brydges
City Region Mount Brydges
Rooms
Family Room No
Basement Full, Unfinished
Kitchen 1
Interior
Interior Features Sump Pump
Cooling Central Air
Exterior
Parking Features Private Double
Garage Spaces 4.0
Pool None
View Trees/Woods
Roof Type Fibreglass Shingle
Total Parking Spaces 4
Building
Foundation Poured Concrete
New Construction true
Others
Senior Community Yes
Listed by SAKER REALTY CORPORATION

"My job is to deliver more results for you when you are buying or selling your property! "






