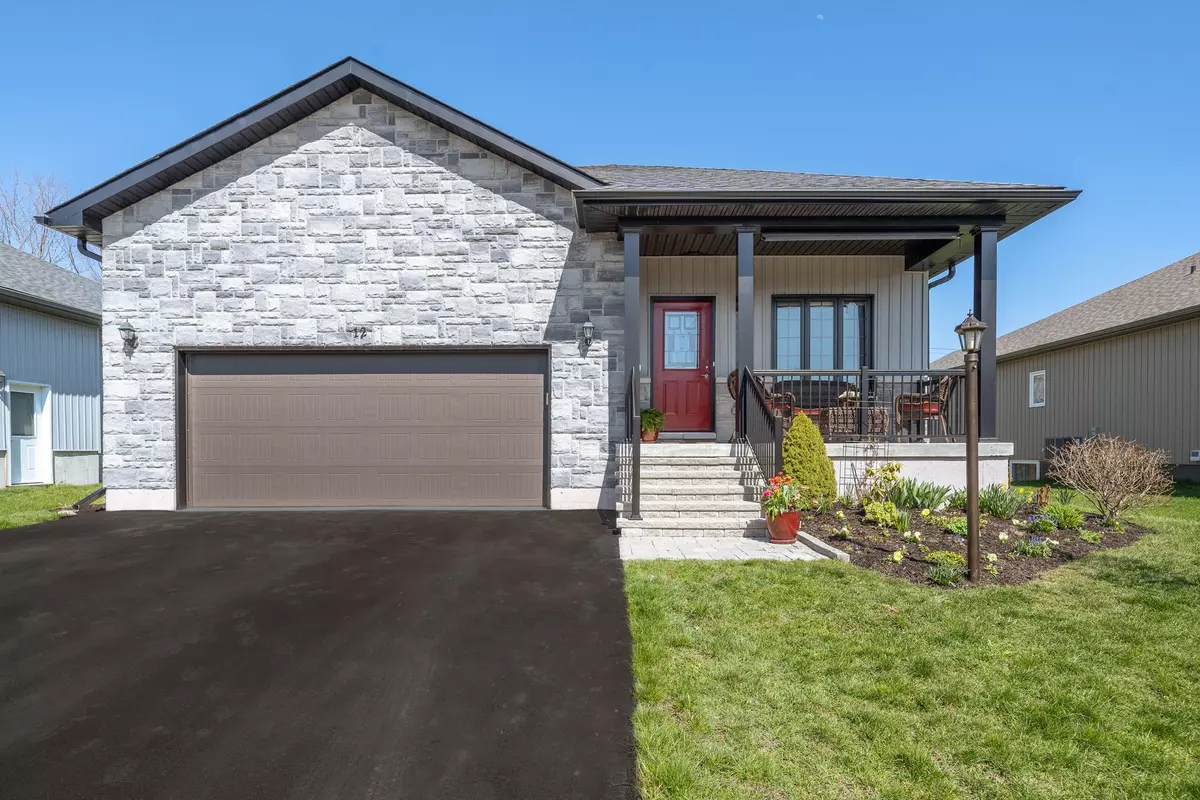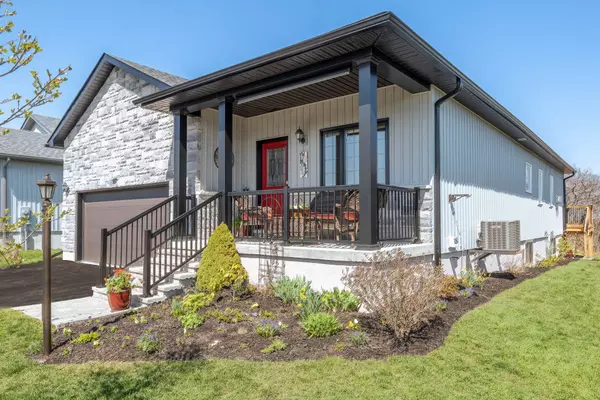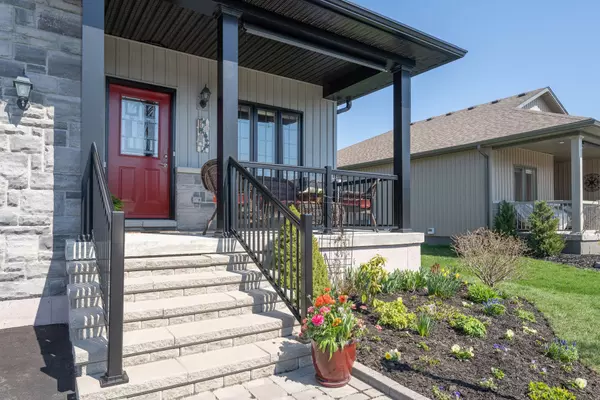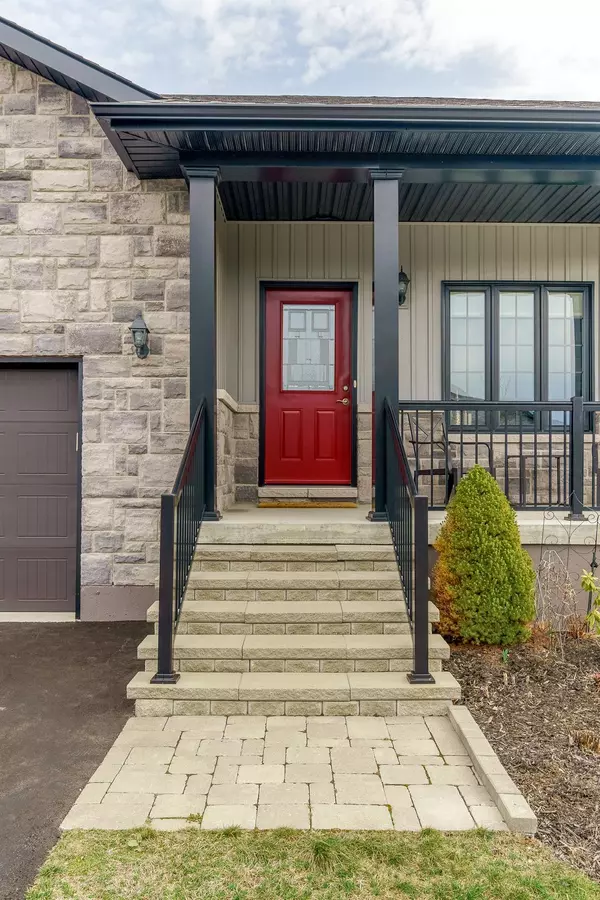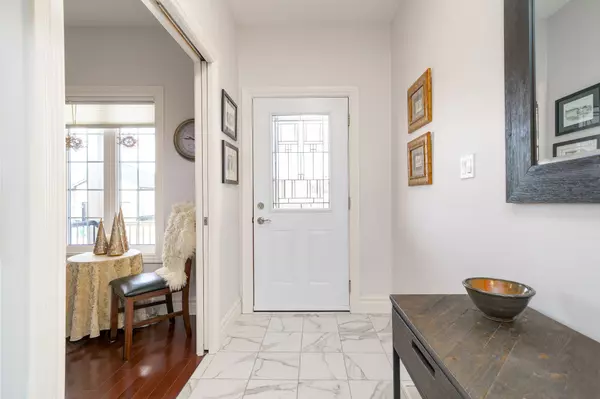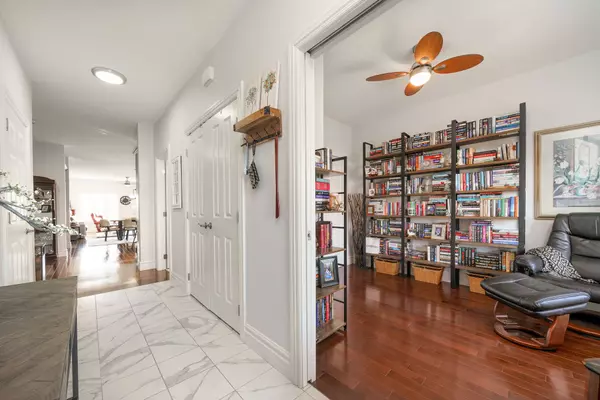
2 Beds
3 Baths
2 Beds
3 Baths
Key Details
Property Type Single Family Home
Sub Type Detached
Listing Status Active
Purchase Type For Sale
Approx. Sqft 1500-2000
MLS Listing ID X9305222
Style Bungalow
Bedrooms 2
Annual Tax Amount $3,890
Tax Year 2023
Property Description
Location
Province ON
County Prince Edward County
Community Wellington
Area Prince Edward County
Region Wellington
City Region Wellington
Rooms
Family Room No
Basement Finished, Full
Kitchen 1
Separate Den/Office 2
Interior
Interior Features Upgraded Insulation, Primary Bedroom - Main Floor
Cooling Central Air
Fireplace Yes
Heat Source Gas
Exterior
Parking Features Private Double
Garage Spaces 2.0
Pool None
Waterfront Description None
Roof Type Shingles
Lot Depth 118.08
Total Parking Spaces 4
Building
Unit Features Library,Lake/Pond,Level,Golf,Arts Centre,Beach
Foundation Poured Concrete

"My job is to deliver more results for you when you are buying or selling your property! "

