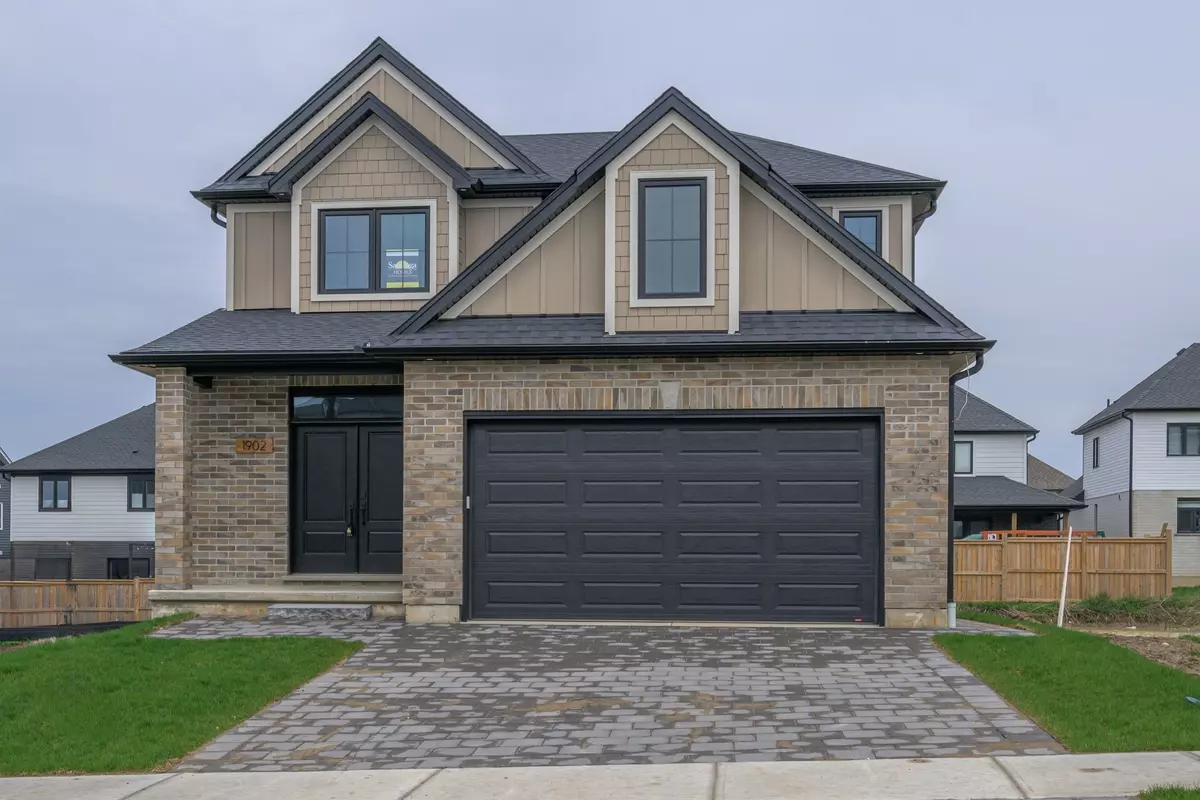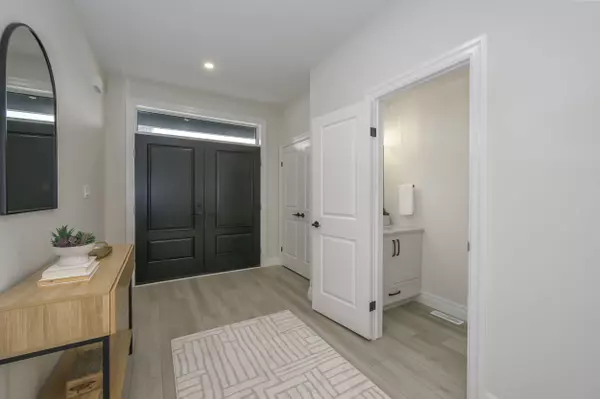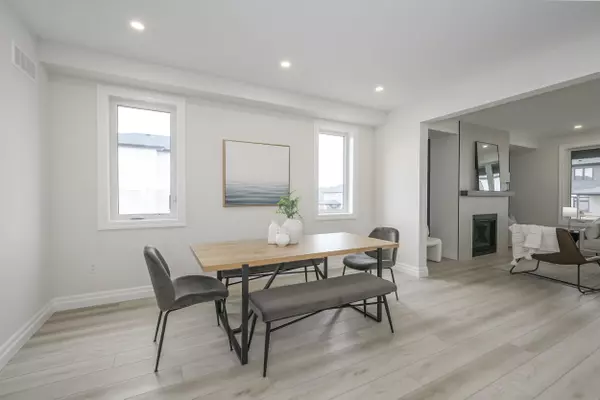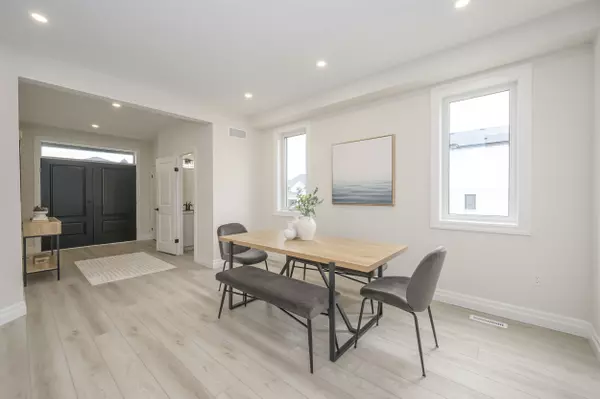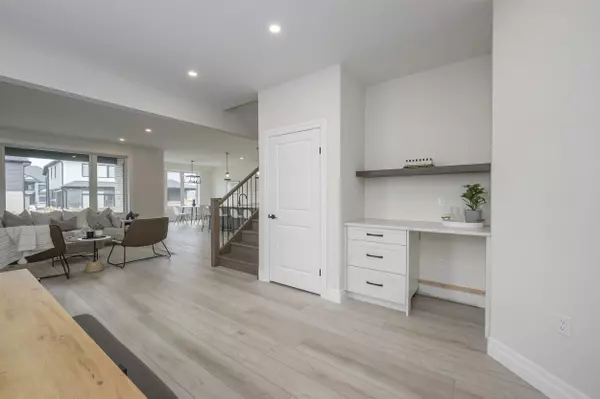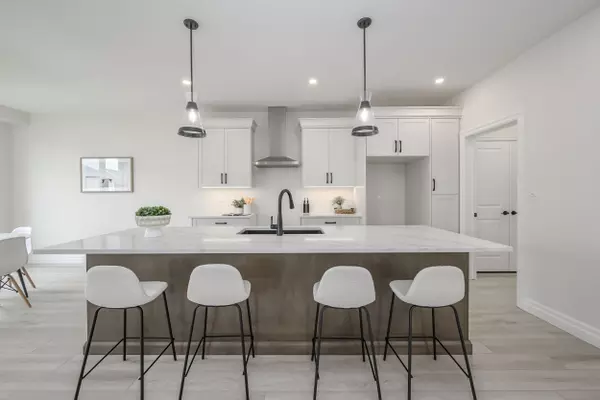REQUEST A TOUR If you would like to see this home without being there in person, select the "Virtual Tour" option and your agent will contact you to discuss available opportunities.
In-PersonVirtual Tour
$ 1,098,500
Est. payment | /mo
4 Beds
3 Baths
$ 1,098,500
Est. payment | /mo
4 Beds
3 Baths
Key Details
Property Type Single Family Home
Sub Type Detached
Listing Status Active
Purchase Type For Sale
Approx. Sqft 2000-2500
MLS Listing ID X8184970
Style 2-Storey
Bedrooms 4
Tax Year 2023
Property Description
This 4 bedroom, 3 bathroom, 2500 sq ft Custom Home from Saratoga Homes, is perfect for growing families. The double door entry brings you into the spacious foyer and den area, which is a perfect multifunctional space. The open great room with a fireplace and kitchen, with a spacious center island, are inviting and perfect for time with family and friends. Open to the kitchen is a perfectly sized dinette with doors outside to a covered area.Upstairs is a beautiful primary suite with walk-in in closet and 5 piece ensuite, plus three additional well-sized bedrooms and a bathroom. Don't miss this custom home by Saratoga Homes
Location
Province ON
County Middlesex
Community South B
Area Middlesex
Region South B
City Region South B
Rooms
Family Room Yes
Basement Full
Kitchen 1
Interior
Interior Features None
Cooling Central Air
Fireplaces Type Natural Gas
Fireplace Yes
Heat Source Gas
Exterior
Parking Features Private Double
Garage Spaces 2.0
Pool None
Roof Type Fibreglass Shingle
Lot Depth 106.0
Total Parking Spaces 4
Building
Foundation Poured Concrete
New Construction false
Others
Security Features Carbon Monoxide Detectors
Listed by SUTTON GROUP - SELECT REALTY INC., BROKERAGE
"My job is to deliver more results for you when you are buying or selling your property! "

