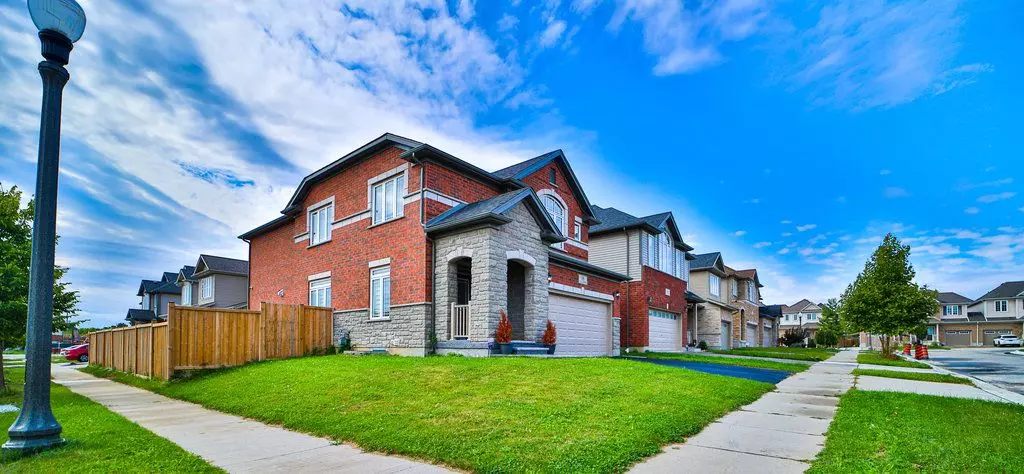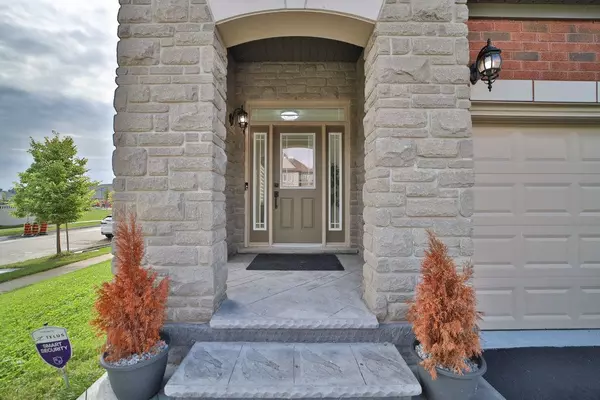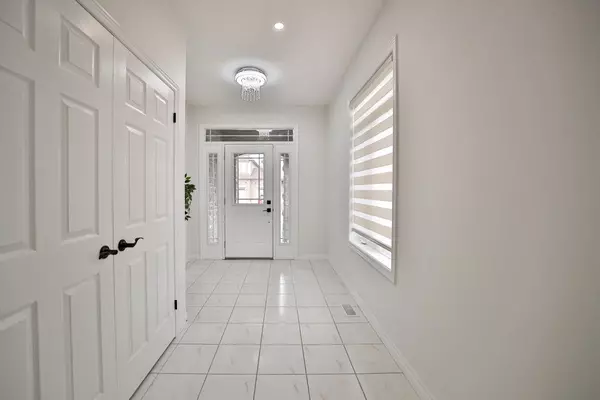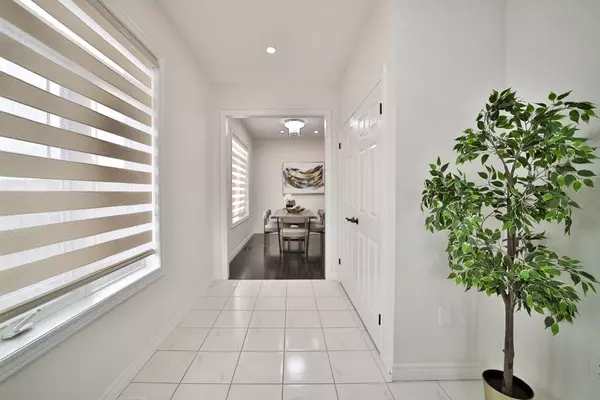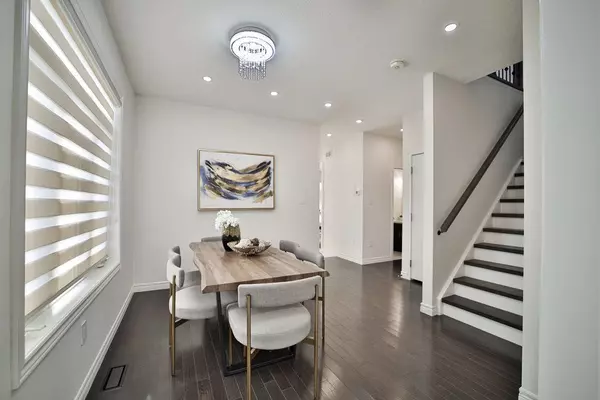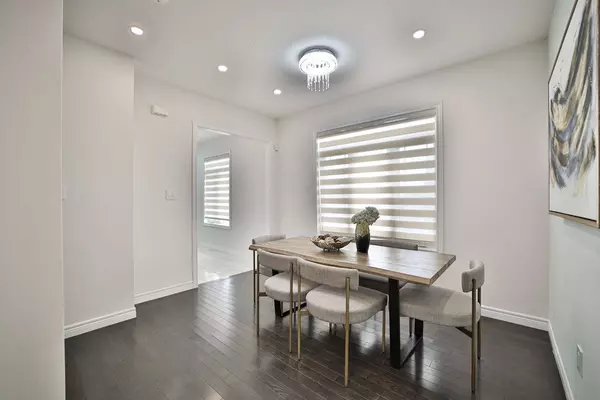5 Beds
4 Baths
5 Beds
4 Baths
Key Details
Property Type Single Family Home
Sub Type Detached
Listing Status Active
Purchase Type For Sale
Approx. Sqft 3000-3500
MLS Listing ID X9308326
Style 2-Storey
Bedrooms 5
Annual Tax Amount $6,198
Tax Year 2024
Property Description
Location
Province ON
County Waterloo
Area Waterloo
Rooms
Family Room Yes
Basement Finished with Walk-Out, Apartment
Kitchen 2
Separate Den/Office 1
Interior
Interior Features Ventilation System, Water Softener, Carpet Free
Cooling Central Air
Fireplace No
Heat Source Gas
Exterior
Parking Features Private Double
Garage Spaces 2.0
Pool None
Roof Type Asphalt Shingle
Lot Depth 96.23
Total Parking Spaces 4
Building
Unit Features Fenced Yard,School
Foundation Poured Concrete
Others
Security Features Alarm System,Security System
"My job is to deliver more results for you when you are buying or selling your property! "

