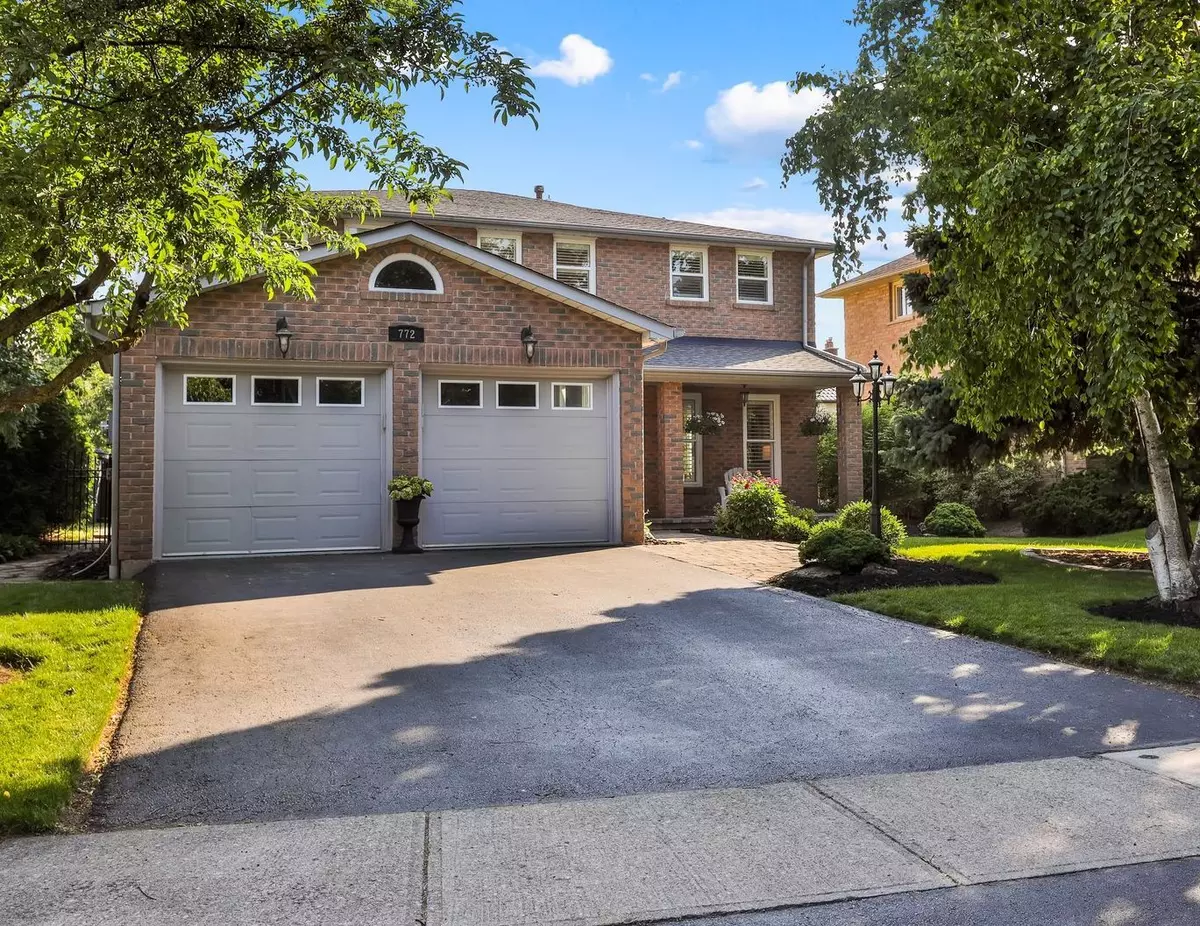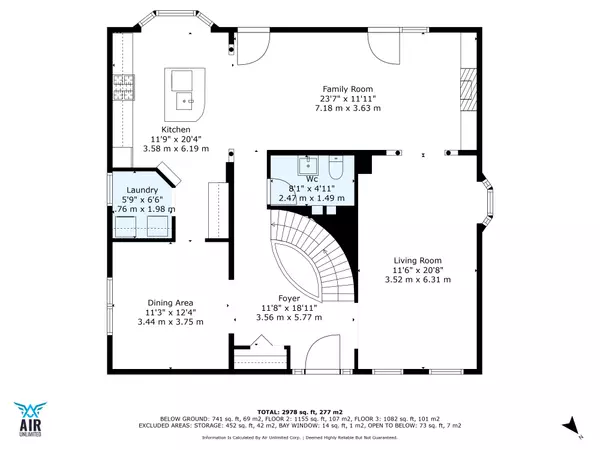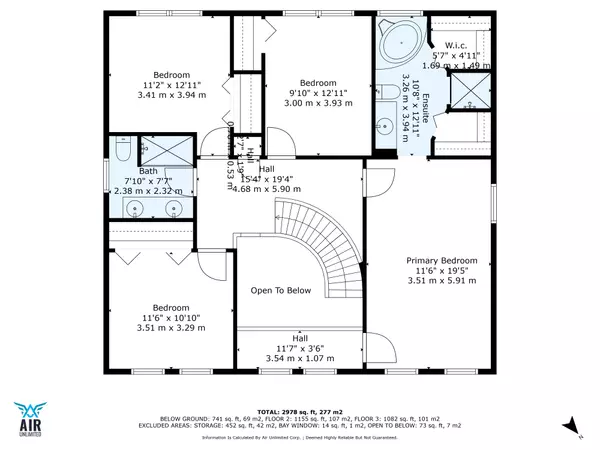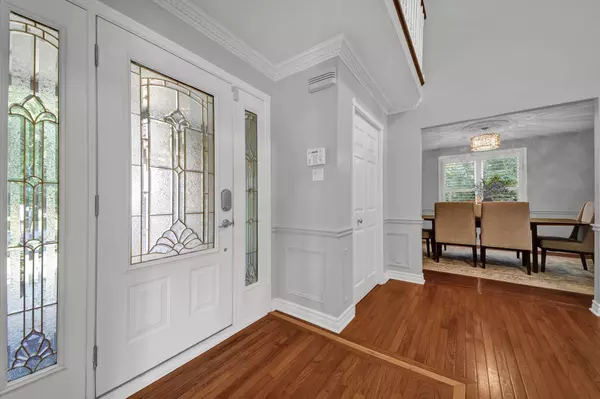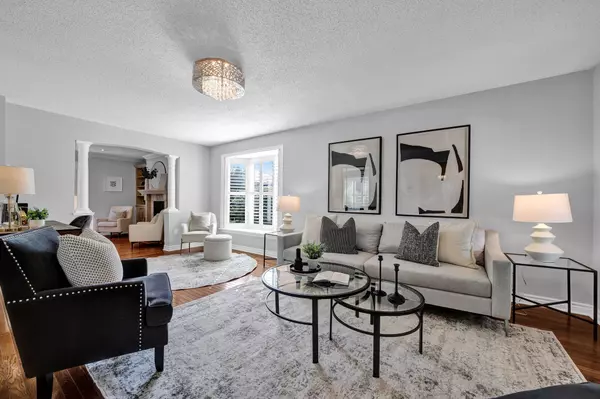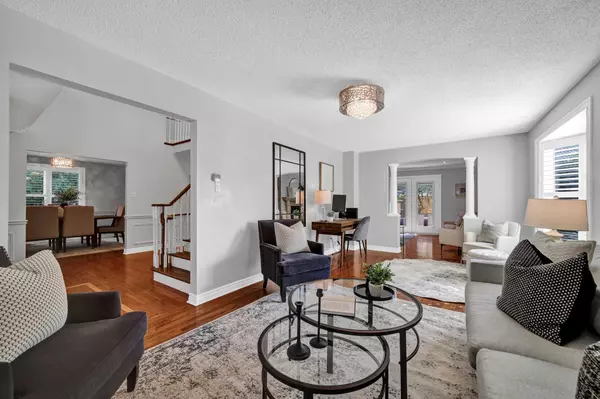REQUEST A TOUR If you would like to see this home without being there in person, select the "Virtual Tour" option and your agent will contact you to discuss available opportunities.
In-PersonVirtual Tour
$ 1,499,000
Est. payment | /mo
4 Beds
4 Baths
$ 1,499,000
Est. payment | /mo
4 Beds
4 Baths
Key Details
Property Type Single Family Home
Sub Type Detached
Listing Status Active
Purchase Type For Sale
MLS Listing ID W9311726
Style 2-Storey
Bedrooms 4
Annual Tax Amount $5,583
Tax Year 2024
Property Description
Beautifully renovated 4 bed home on a quiet & desirable family-friendly street. Approx. 2494sqft above grade + an additional Approx 1361sqft in the basement. Enter into an impressive 2-story foyer with spiral staircases up and down. Modern layout lets natural light fill a spacious kitchen overlooking the family rm with fireplace and built-in shelves. Kitchen includes an island and a butlers pantry leading to a formal dining room. Large, bright living room + 1st-floor laundry. 4 generously-sized bedrooms on the 2nd floor with hardwood floors throughout. 2nd floor also ft a loft. Spacious rec room in the basement with a gas fireplace, pool table and wet-bar. Basement includes plenty of storage, a workshop area and cold room. California shutters throughout, central vac, garage door openers. Backyard abuts kitchen and family room with lots of goodies including a large concrete patio, pergola, gas BBQ hook-up, shed w/ shelving, automatic sprinkler/irrigation system and extensive landscaping. Perfect chance to enter this sought after neighbourhood.
Location
Province ON
County Halton
Community Timberlea
Area Halton
Region Timberlea
City Region Timberlea
Rooms
Family Room Yes
Basement Finished
Kitchen 1
Interior
Interior Features Other
Cooling Central Air
Fireplace Yes
Heat Source Gas
Exterior
Parking Features Private
Garage Spaces 2.0
Pool None
Roof Type Unknown
Lot Depth 110.0
Total Parking Spaces 4
Building
Foundation Unknown
Listed by RE/MAX PARAMOUNT REALTY
"My job is to deliver more results for you when you are buying or selling your property! "

