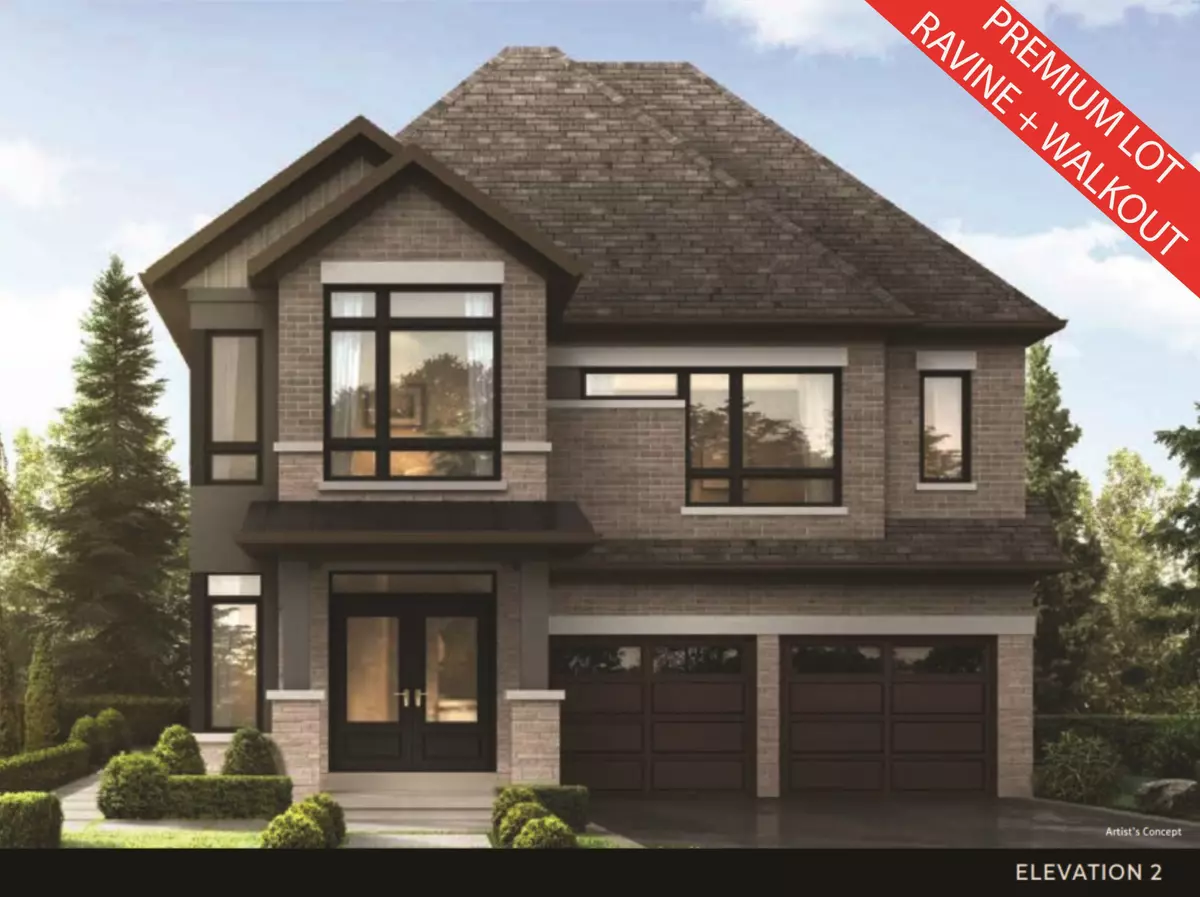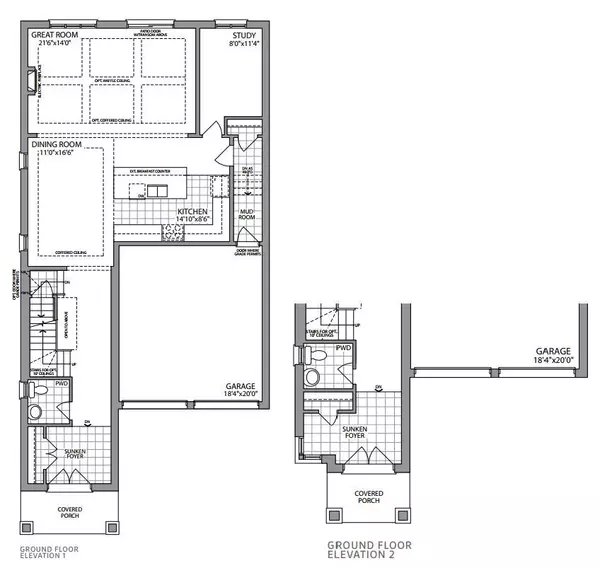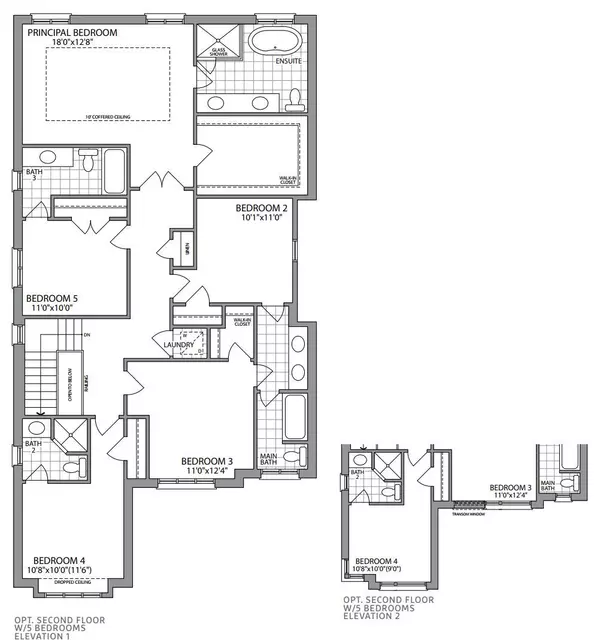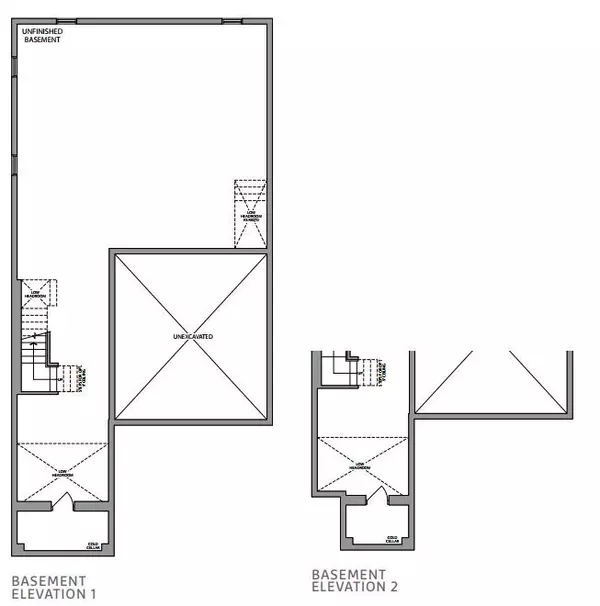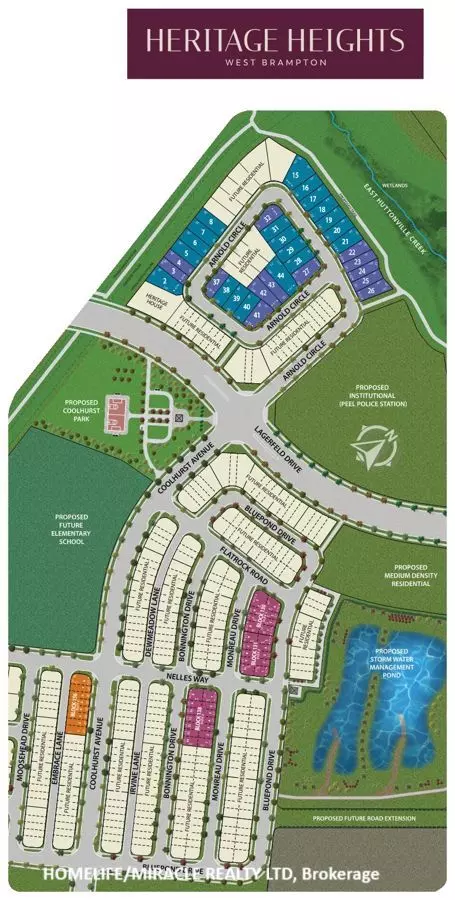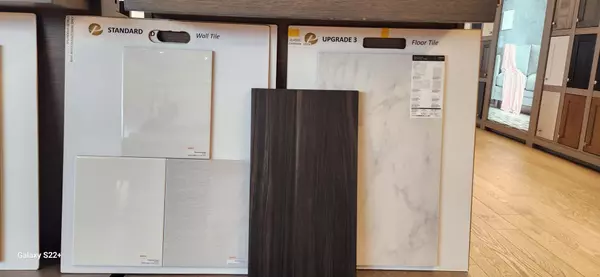REQUEST A TOUR If you would like to see this home without being there in person, select the "Virtual Tour" option and your agent will contact you to discuss available opportunities.
In-PersonVirtual Tour
$ 1,699,000
Est. payment | /mo
5 Beds
5 Baths
$ 1,699,000
Est. payment | /mo
5 Beds
5 Baths
Key Details
Property Type Single Family Home
Sub Type Detached
Listing Status Active
Purchase Type For Sale
Approx. Sqft 3000-3500
MLS Listing ID W9345784
Style 2-Storey
Bedrooms 5
Tax Year 2024
Property Description
Welcome to this exquisite home featuring a premium ravine lot and walkout basement, offering a serene and private outdoor space. The elegant double door entry opens to a large foyer, setting the tone for the spacious and beautifully designed interior. With 9-foot ceilings on both floors, enjoy an open and airy feel throughout the home. The main floor boasts a modern flat ceiling design, paired with upgraded flooring that adds a luxurious touch. Convenience meets style with a 2nd floor laundry room, making daily tasks a breeze. This home is a perfect blend of luxury and functionality, with stunning views and high-end finishes in a prime location of nearby MT Pleasant GO station, Police station, High School, Credit Ridge Commons plaza!
Location
Province ON
County Peel
Community Northwest Brampton
Area Peel
Region Northwest Brampton
City Region Northwest Brampton
Rooms
Family Room Yes
Basement Unfinished, Walk-Out
Kitchen 1
Interior
Interior Features Other
Cooling Central Air
Fireplace Yes
Heat Source Gas
Exterior
Parking Features Private
Garage Spaces 2.0
Pool None
Roof Type Asphalt Shingle
Lot Depth 89.0
Total Parking Spaces 4
Building
Unit Features Golf,Park,Public Transit
Foundation Concrete
Listed by HOMELIFE/MIRACLE REALTY LTD
"My job is to deliver more results for you when you are buying or selling your property! "

