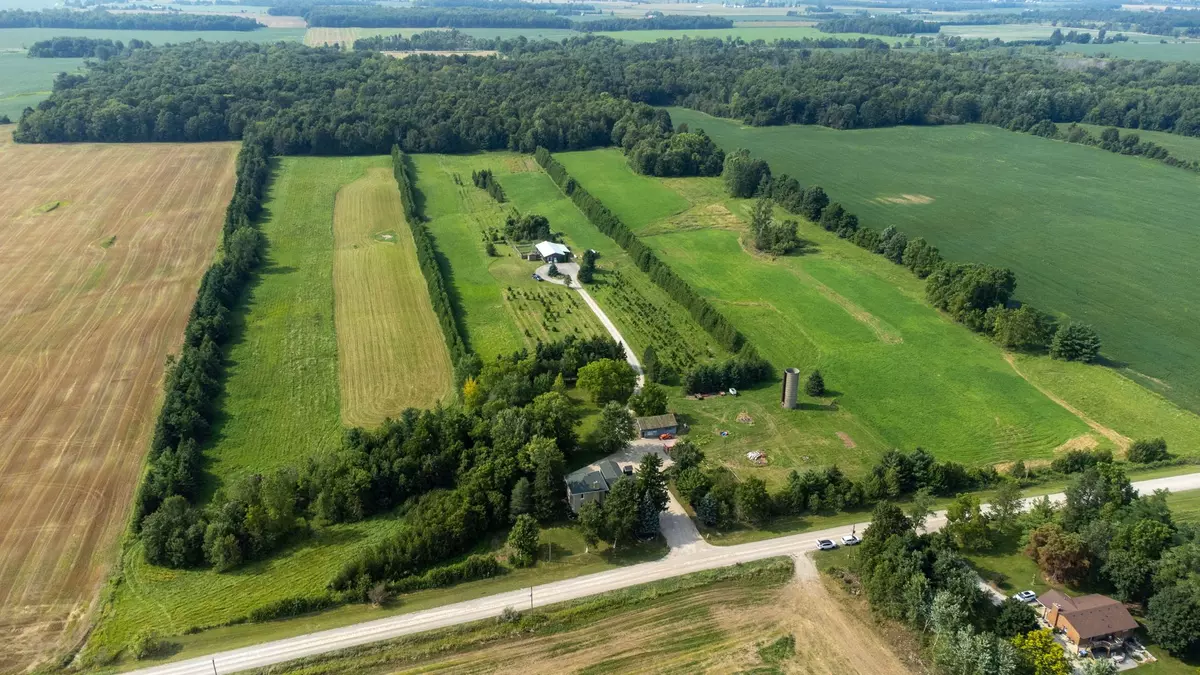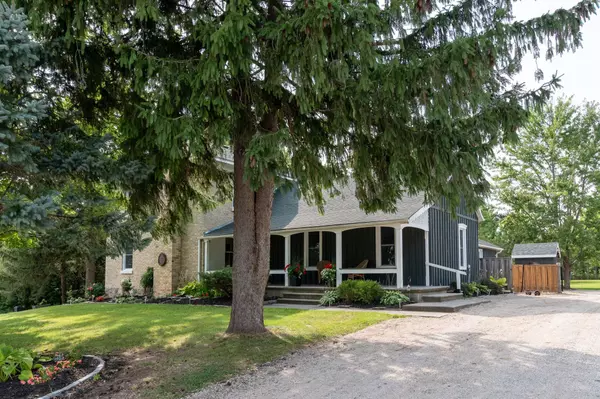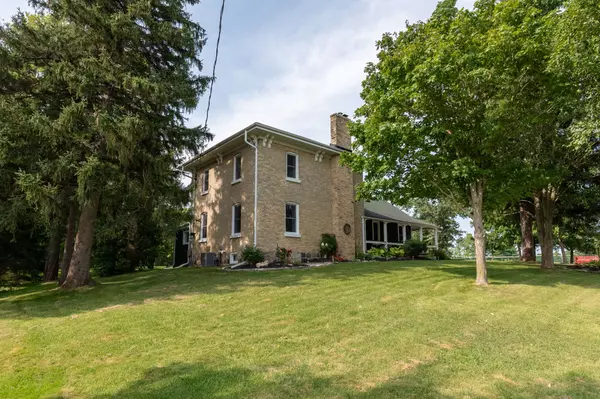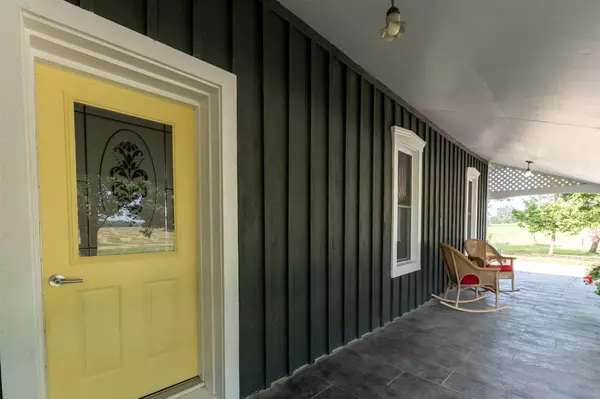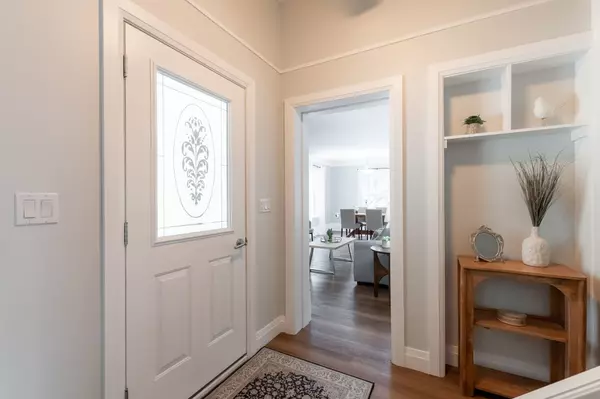4 Beds
3 Baths
25 Acres Lot
4 Beds
3 Baths
25 Acres Lot
Key Details
Property Type Single Family Home
Sub Type Detached
Listing Status Active
Purchase Type For Sale
MLS Listing ID X9359128
Style 2-Storey
Bedrooms 4
Tax Year 2023
Lot Size 25.000 Acres
Property Description
Location
Province ON
County Middlesex
Community Ilderton
Area Middlesex
Region Ilderton
City Region Ilderton
Rooms
Family Room Yes
Basement Partial Basement, Unfinished
Kitchen 2
Interior
Interior Features Water Treatment, Primary Bedroom - Main Floor, In-Law Capability
Cooling Central Air
Fireplaces Type Living Room
Fireplace Yes
Heat Source Gas
Exterior
Exterior Feature Deck, Porch, Privacy
Parking Features Other
Garage Spaces 10.0
Pool None
Roof Type Asphalt Shingle
Topography Flat
Lot Depth 2217.42
Total Parking Spaces 10
Building
Foundation Stone
"My job is to deliver more results for you when you are buying or selling your property! "

