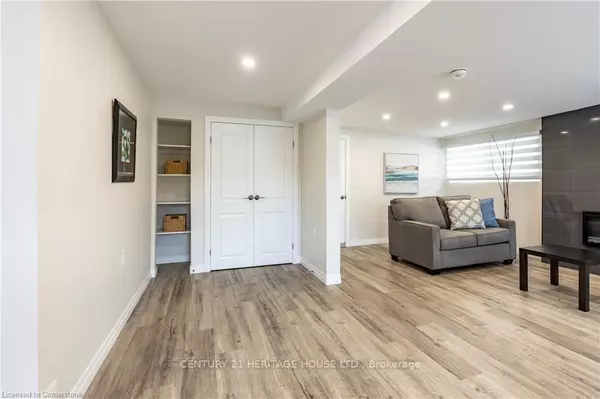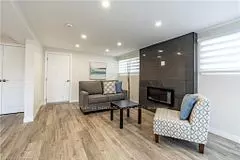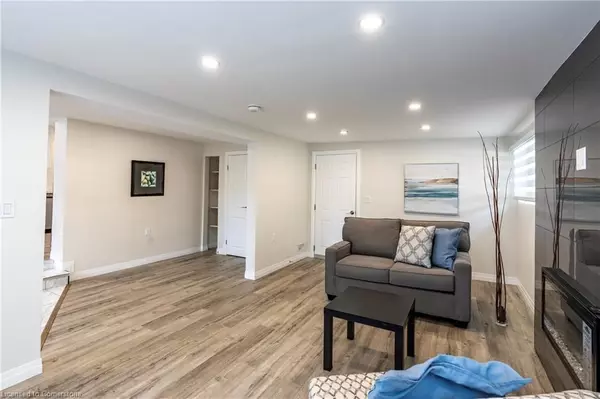5 Beds
4 Baths
5 Beds
4 Baths
Key Details
Property Type Multi-Family
Sub Type Duplex
Listing Status Active
Purchase Type For Sale
Approx. Sqft 1500-2000
MLS Listing ID X9359711
Style 1 1/2 Storey
Bedrooms 5
Annual Tax Amount $4,340
Tax Year 2024
Property Description
Location
Province ON
County Waterloo
Area Waterloo
Rooms
Family Room No
Basement Finished, Full
Kitchen 2
Interior
Interior Features Other, Separate Hydro Meter, Water Softener
Cooling Other
Inclusions Built-in Microwave, Hot Water Tank Owned, Smoke Detector, Window Coverings, Tankless water heater
Exterior
Parking Features Private Double
Garage Spaces 3.0
Pool None
Roof Type Asphalt Shingle
Lot Frontage 55.0
Lot Depth 111.0
Total Parking Spaces 3
Building
Foundation Poured Concrete
"My job is to deliver more results for you when you are buying or selling your property! "






