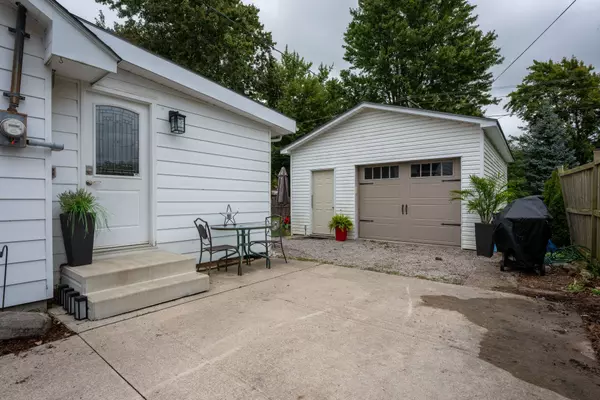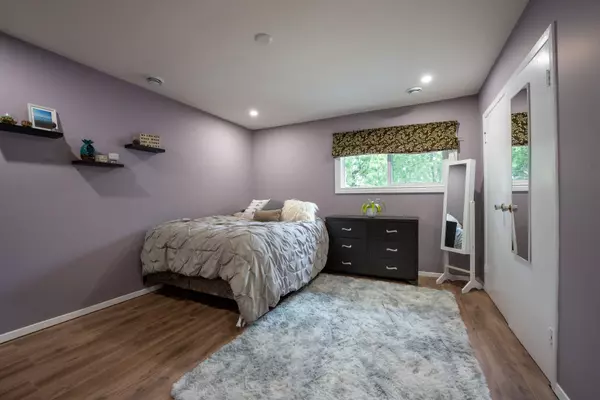REQUEST A TOUR If you would like to see this home without being there in person, select the "Virtual Tour" option and your agent will contact you to discuss available opportunities.
In-PersonVirtual Tour

$ 499,900
Est. payment | /mo
2 Beds
1 Bath
$ 499,900
Est. payment | /mo
2 Beds
1 Bath
Key Details
Property Type Single Family Home
Sub Type Detached
Listing Status Active
Purchase Type For Sale
Approx. Sqft 700-1100
MLS Listing ID X9363763
Style Bungalow
Bedrooms 2
Annual Tax Amount $1,923
Tax Year 2023
Property Description
Nestled on a quiet residential street in Lucan, this charming 2-bedroom plus den bungalow sits on a spacious pie-shaped lot, complete with a heated 400 square foot detached garage. Ideally located near the heart of town, you'll find parks, the recreation centre, and shopping just a short walk away, with London only a 20-minute drive. Outdoors, enjoy the tranquility of nature on a two-tiered deck, perfect for sipping your morning beverage while overlooking the expansive backyard adorned with mature trees. Inside, the inviting dining and living room features a cozy gas fireplace, ideal for movie nights with family or friends. A convenient laundry/mud room offers easy access from the outdoors and the garage, and can be used as a playroom or sitting area. A furnace and duct system replacement in 2019 and a new heat pump (air conditioner - 2024) will assist with lower monthly expenses for budget-conscious buyers. Experience the easygoing lifestyle Lucan offers in this cozy, functional home!
Location
Province ON
County Middlesex
Community Lucan
Area Middlesex
Zoning R1
Region Lucan
City Region Lucan
Rooms
Family Room No
Basement Crawl Space
Kitchen 1
Interior
Interior Features Other
Cooling Central Air
Inclusions freezer (as is) and refrigerator in garage (as is)
Exterior
Parking Features Private
Garage Spaces 5.0
Pool None
Roof Type Shingles
Total Parking Spaces 5
Building
Foundation Concrete
Listed by PRIME REAL ESTATE BROKERAGE

"My job is to deliver more results for you when you are buying or selling your property! "






