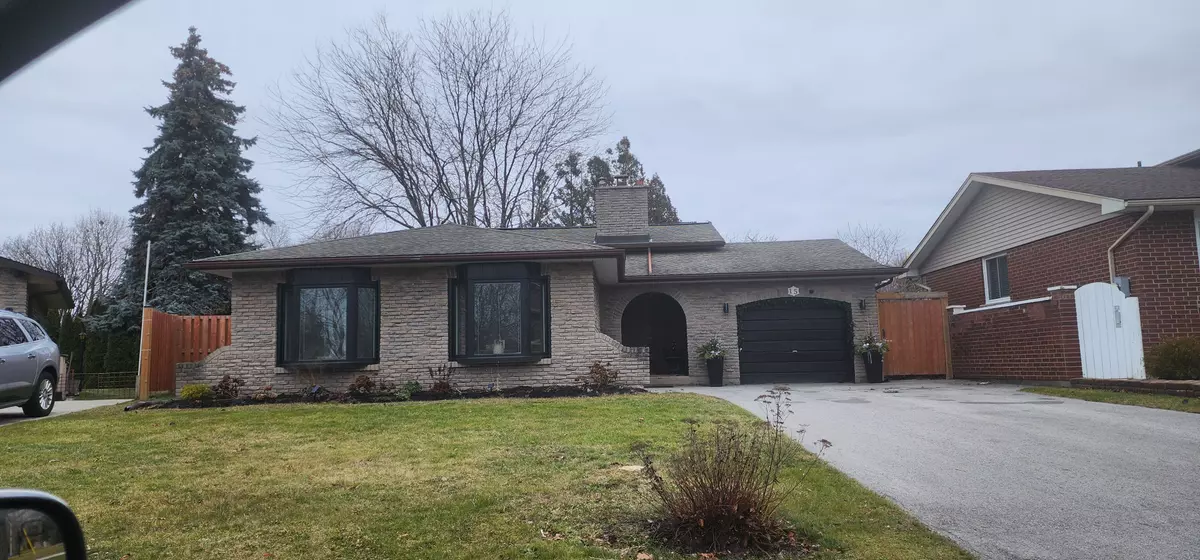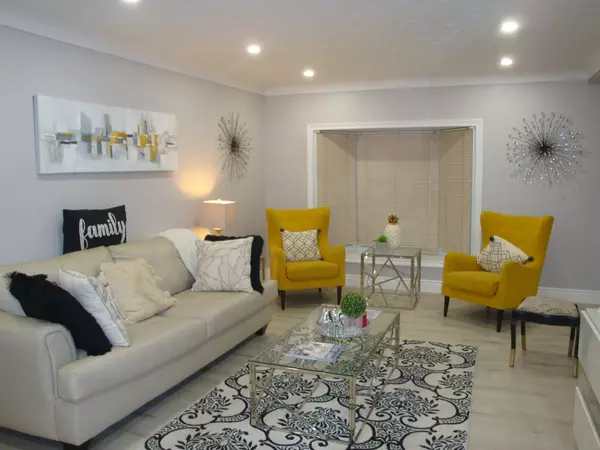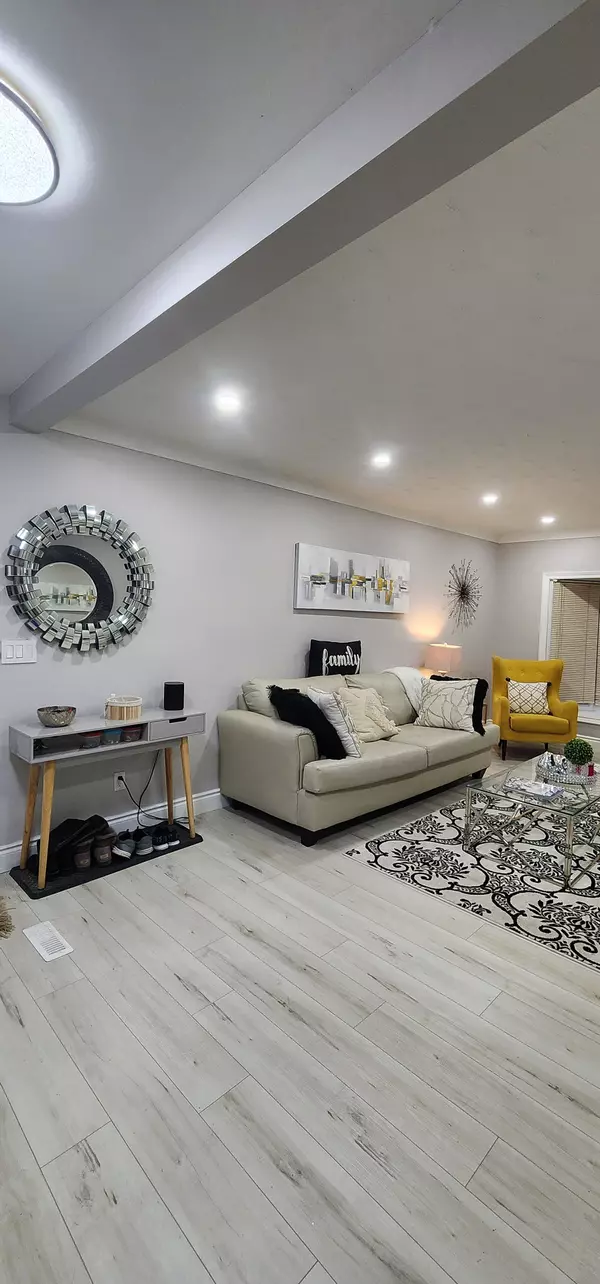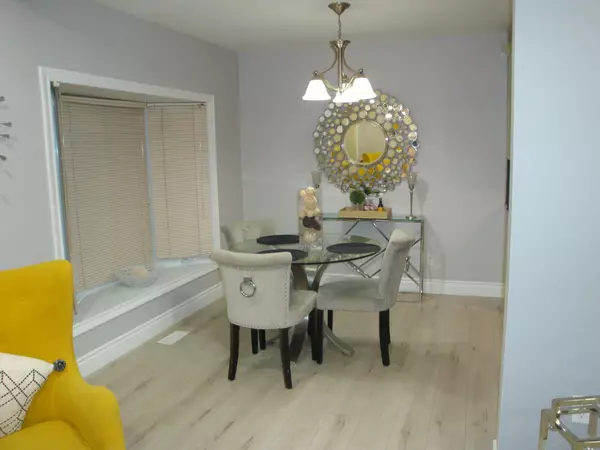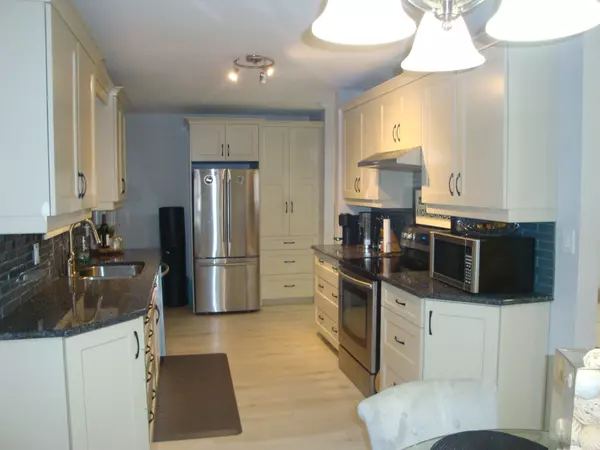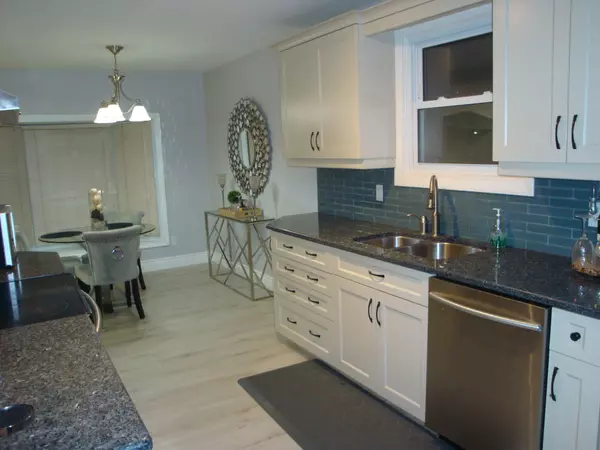REQUEST A TOUR If you would like to see this home without being there in person, select the "Virtual Tour" option and your agent will contact you to discuss available opportunities.
In-PersonVirtual Tour
$ 769,900
Est. payment | /mo
3 Beds
2 Baths
$ 769,900
Est. payment | /mo
3 Beds
2 Baths
Key Details
Property Type Single Family Home
Sub Type Detached
Listing Status Pending
Purchase Type For Sale
MLS Listing ID X9367814
Style Backsplit 4
Bedrooms 3
Annual Tax Amount $5,129
Tax Year 2024
Property Description
STEPS TO THE LAKE and walking trails, Welcome to this quiet, family-friendly North End St. Catharines neighbourhood. Spacious and captivating 5 bedrooms, 2 bathrooms, 4-level backsplit offers comfort and style and is truly designed for family living. Step into this inviting living room space featuring light-colored vinyl floors (2022) that create a warm and airy atmosphere. The elegant pot lights illuminate the room, enhancing the beauty of the bay windows that fill the area with natural light. The large master bedroom offers ample storage with double closets-mirrored doors newly installed (2024), Updated bathrooms with main bathroom featuring double sink with waterfall facets. The sleek kitchen boasts custom cabinets installed in 2018 by Cabinet Works, featuring slow closure drawers, granite countertops including 6-drawer pantry. Combined Kitchen/dining area with bay window and walkout to the expansive backyard oasis, complete with an inground pool and patio. The lower level recreation room perfect for relaxing or entertaining also leads to the inviting backyard. Additional features include an attached garage and parking for 6 vehicles. Don't miss your chance to own this remarkable property.
Location
Province ON
County Niagara
Area Niagara
Rooms
Family Room No
Basement Finished
Kitchen 1
Separate Den/Office 2
Interior
Interior Features Water Heater
Cooling Central Air
Fireplace No
Heat Source Gas
Exterior
Parking Features Private
Garage Spaces 6.0
Pool Inground
Roof Type Shingles
Lot Depth 107.99
Total Parking Spaces 7
Building
Foundation Poured Concrete
Listed by IPRO REALTY LTD.
"My job is to deliver more results for you when you are buying or selling your property! "

