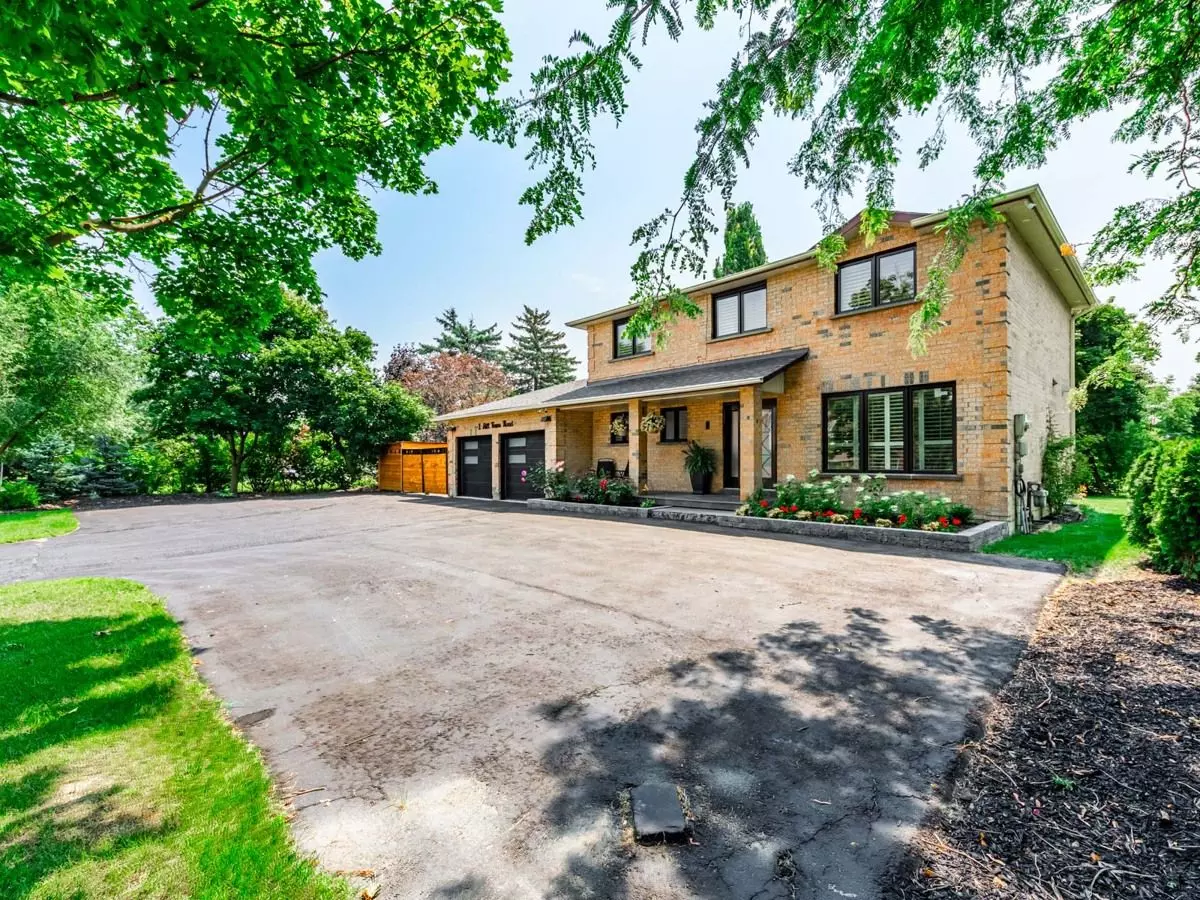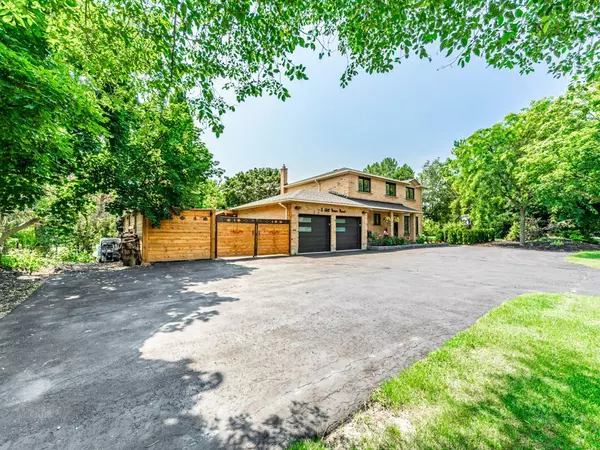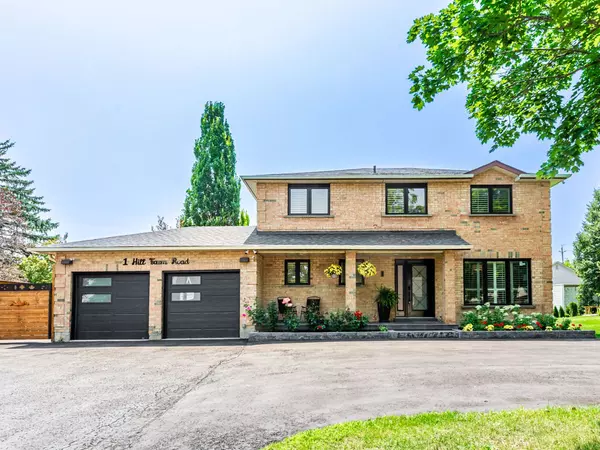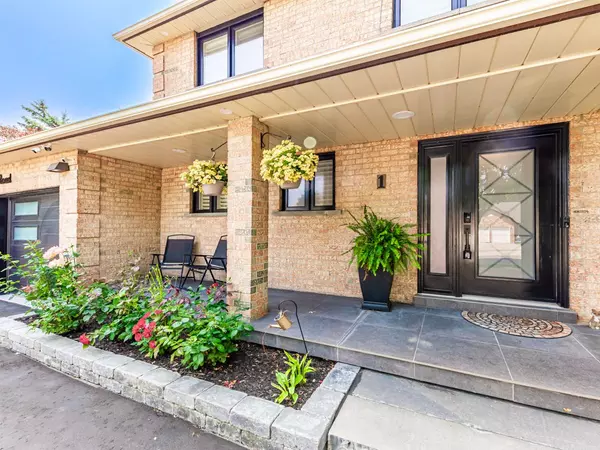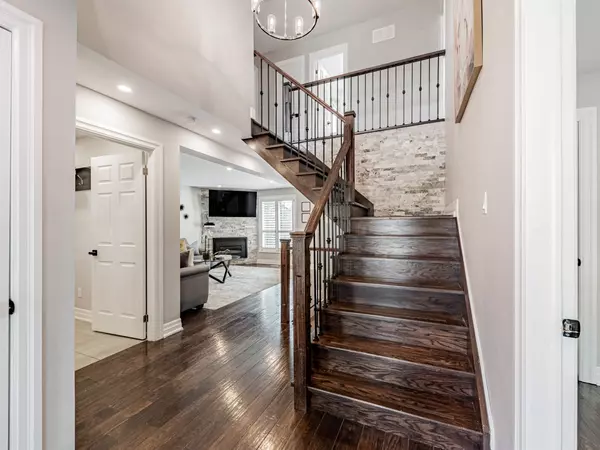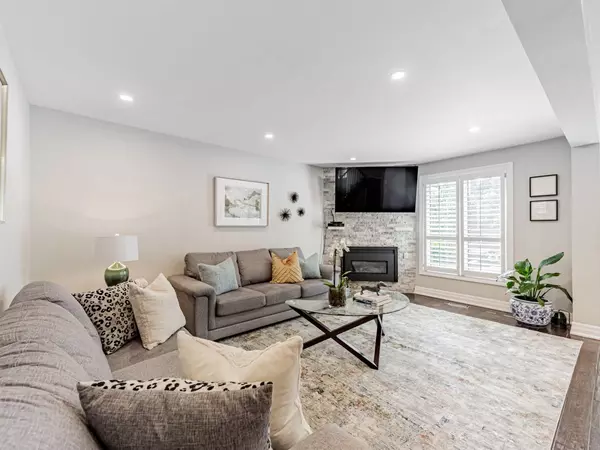REQUEST A TOUR If you would like to see this home without being there in person, select the "Virtual Tour" option and your agent will contact you to discuss available opportunities.
In-PersonVirtual Tour
$ 2,089,000
Est. payment | /mo
4 Beds
4 Baths
$ 2,089,000
Est. payment | /mo
4 Beds
4 Baths
Key Details
Property Type Single Family Home
Sub Type Detached
Listing Status Active
Purchase Type For Sale
MLS Listing ID N9368274
Style 2-Storey
Bedrooms 4
Annual Tax Amount $7,236
Tax Year 2024
Property Description
****Open House Saturday November 9th 2pm-4pm**** Welcome to this gorgeous updated 4 BEDROOM 4 BATHROOM PROPERTY nestled on mature grounds in the sought-after area of Nobelton. This expansive property boasts a generous size of 200 FT WIDE x 137 FT DEEP making it perfect for a larger family seeking space and comfort.The main floor of this residence features a versatile large room with a convenient 3-piece ensuite, offering the flexibility to be used as an office, in-law suite, or nanny quarters. The possibilities are endless in this well-appointed space, catering to various lifestyle needs.For those with multiple vehicles or guests, the ample parking area accommodates up to 9 cars, ensuring convenience and ease for residents and visitors alike. Situated just a few steps away from St. Mary Catholic Elementary School, families will appreciate the proximity to quality education within the neighborhood. Additionally, the property is conveniently located next door to a bustling shopping plaza, offering essential amenities such as Tim Hortons, a bank, and a grocery store for added convenience and accessibility to daily necessities.Don't miss the opportunity to make this exceptional property your new home in the vibrant community of Nobelton. Experience the best of both nature and urban convenience in this remarkable setting. Schedule a viewing today and discover the endless possibilities that await you in this charming abode.
Location
Province ON
County York
Community Nobleton
Area York
Region Nobleton
City Region Nobleton
Rooms
Family Room Yes
Basement Finished, Full
Kitchen 1
Separate Den/Office 1
Interior
Interior Features Other
Cooling Central Air
Fireplace Yes
Heat Source Gas
Exterior
Parking Features Private
Garage Spaces 9.0
Pool None
Roof Type Shingles
Lot Depth 137.0
Total Parking Spaces 11
Building
Unit Features Clear View,Ravine,School,Wooded/Treed
Foundation Poured Concrete
Listed by RE/MAX REAL ESTATE CENTRE INC.
"My job is to deliver more results for you when you are buying or selling your property! "

