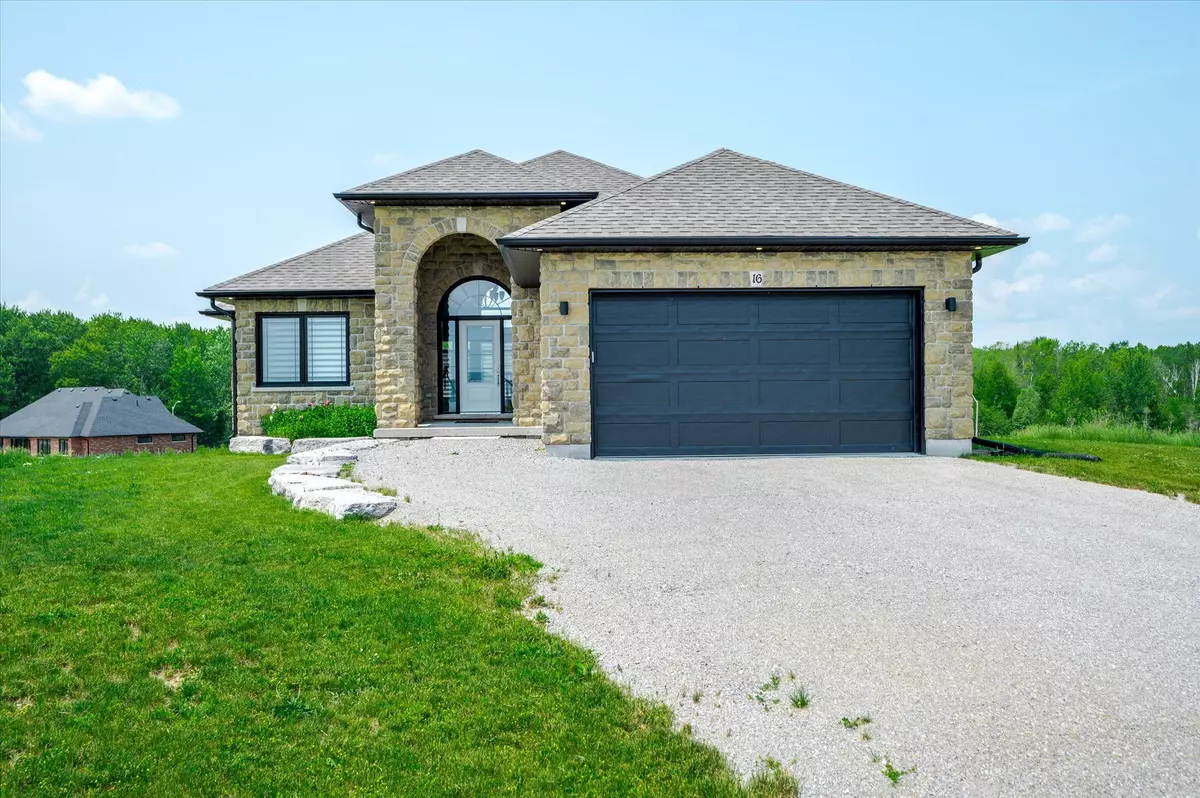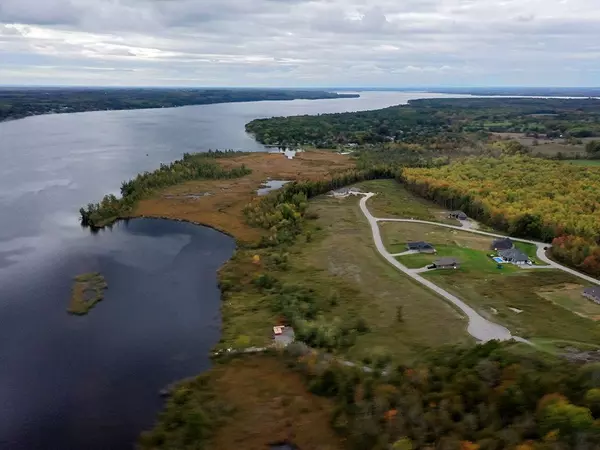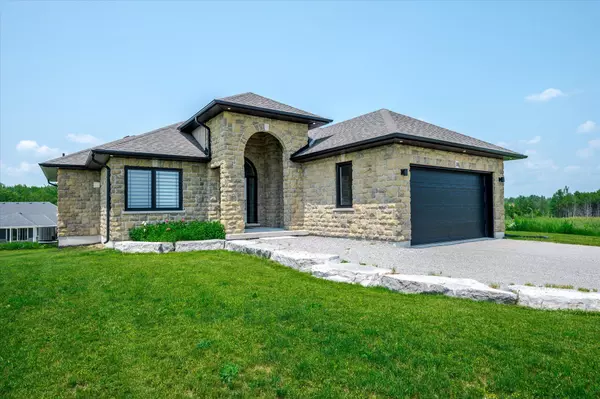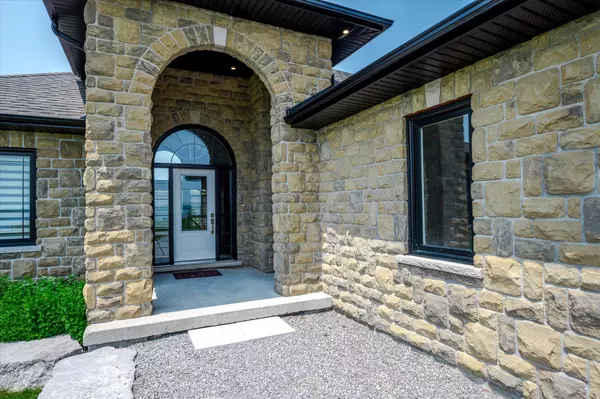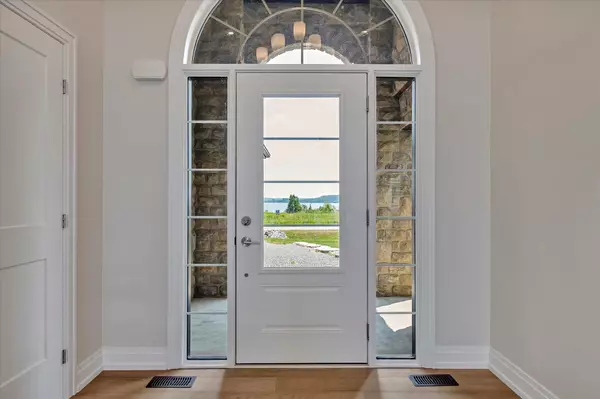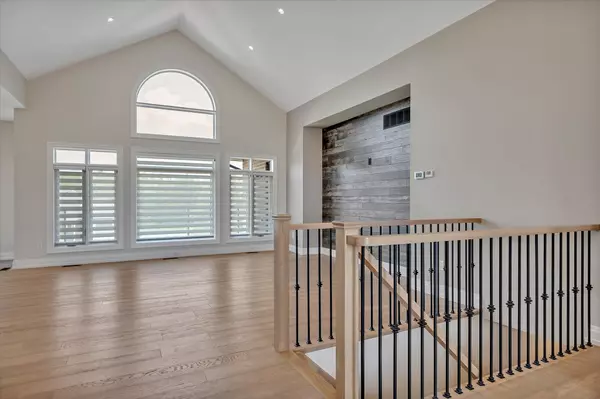3 Beds
2 Baths
0.5 Acres Lot
3 Beds
2 Baths
0.5 Acres Lot
Key Details
Property Type Single Family Home
Sub Type Detached
Listing Status Active
Purchase Type For Sale
Approx. Sqft 1500-2000
Subdivision Rural Verulam
MLS Listing ID X9369739
Style Bungalow
Bedrooms 3
Annual Tax Amount $1,772
Tax Year 2024
Lot Size 0.500 Acres
Property Sub-Type Detached
Property Description
Location
Province ON
County Kawartha Lakes
Community Rural Verulam
Area Kawartha Lakes
Rooms
Family Room Yes
Basement Full, Unfinished
Kitchen 1
Interior
Interior Features Water Heater
Cooling Central Air
Fireplace No
Heat Source Propane
Exterior
Parking Features Private Double
Garage Spaces 2.0
Pool None
Waterfront Description Indirect
Roof Type Asphalt Shingle
Lot Frontage 131.24
Lot Depth 193.0
Total Parking Spaces 4
Building
Unit Features Lake Access,School Bus Route
Foundation Poured Concrete
Others
Virtual Tour https://youtu.be/-ijlT0d5Gek
"My job is to deliver more results for you when you are buying or selling your property! "

