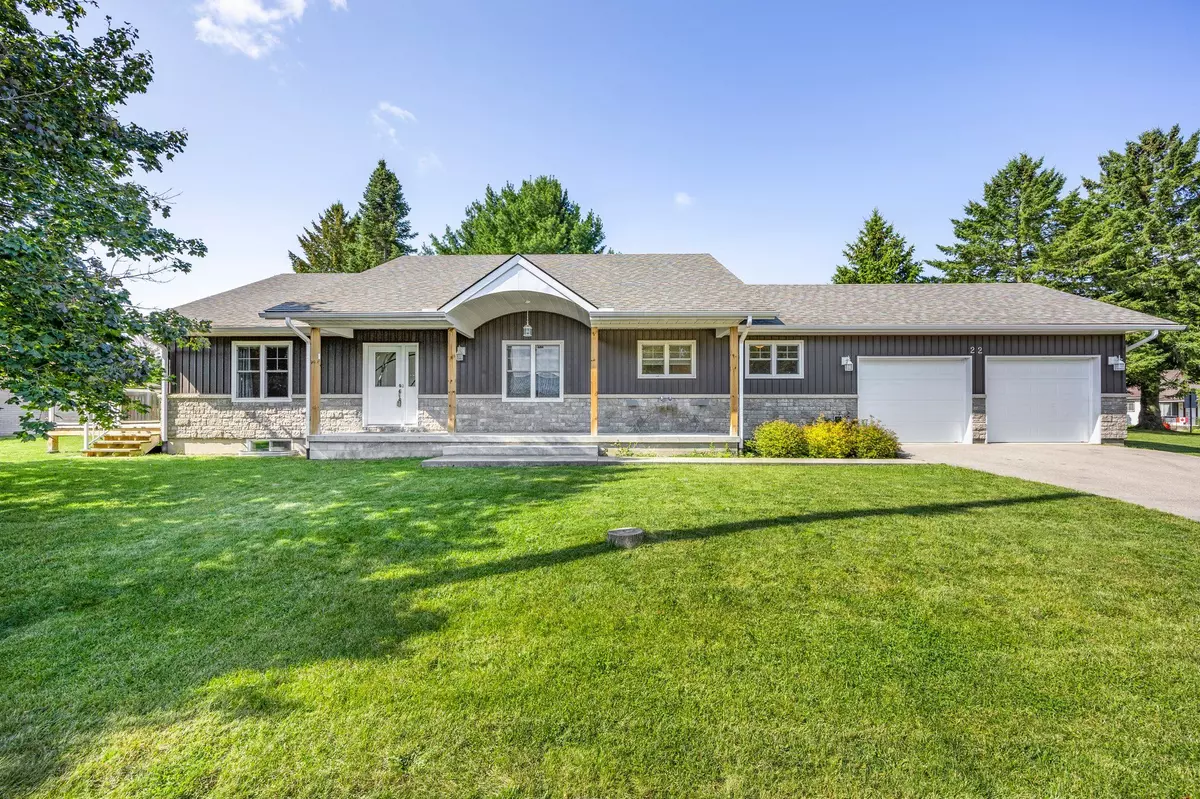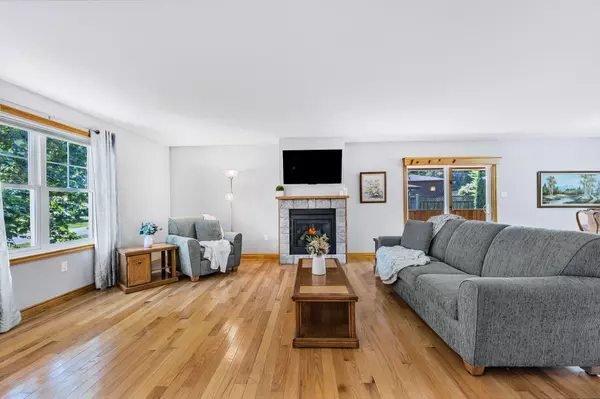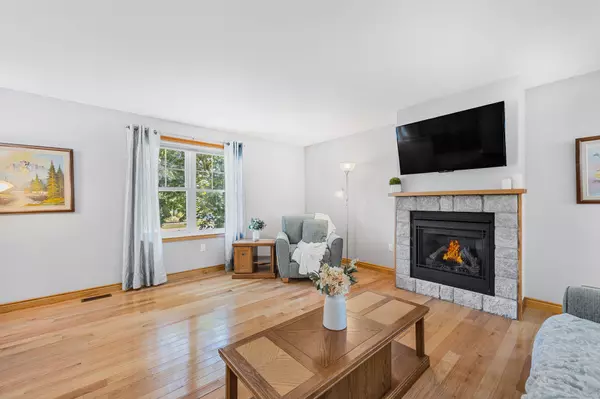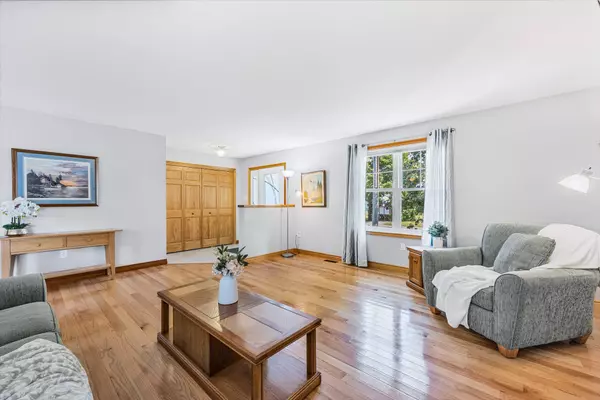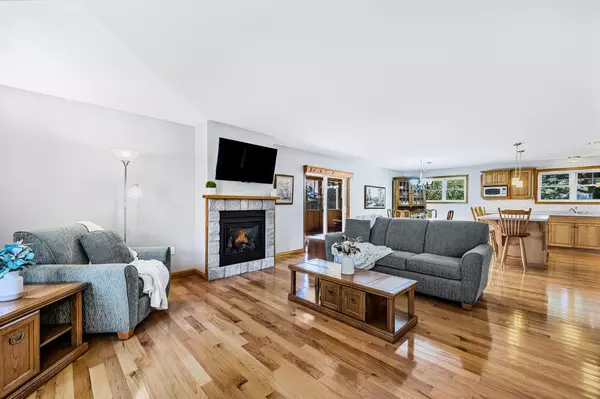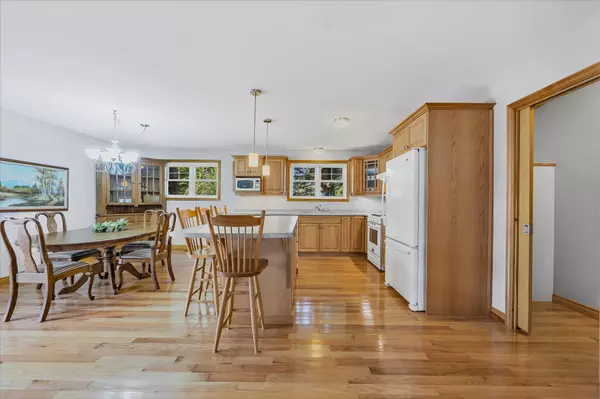REQUEST A TOUR If you would like to see this home without being there in person, select the "Virtual Tour" option and your agent will contact you to discuss available opportunities.
In-PersonVirtual Tour
$ 795,500
Est. payment | /mo
3 Beds
2 Baths
$ 795,500
Est. payment | /mo
3 Beds
2 Baths
Key Details
Property Type Single Family Home
Sub Type Detached
Listing Status Active
Purchase Type For Sale
MLS Listing ID S9303378
Style Bungalow
Bedrooms 3
Annual Tax Amount $5,937
Tax Year 2023
Property Description
This charming ranch bungalow, built in 2015, is move in ready offering a perfect blend of modern living and convenience. Nestled in a great location within walking distance to shopping, dining, and more, this home features 1,700 square feet on the main level. The open-concept living space boasts a gas fireplace and a walk-out to a two-part outdoor area, including a screened-in porch and an uncovered deck. The kitchen is designed for both function and style, featuring a gas connection for the stove, a large pantry, and an inviting layout. The main floor includes three spacious bedrooms and two four-piece bathrooms. The primary bedroom is a private retreat, complete with a walk-in closet and an ensuite with electric in-floor radiant heat. Beautiful hardwood and ceramic flooring span throughout the main level, and the wide, spacious hallways and large windows create a bright and airy atmosphere. Additional highlights include main-floor laundry, inside access to a double car garage, and a large foyer with ample closet space. The home also features an unfinished full-height basement, offering plenty of potential for future expansion, including a rough-in for a third full bathroom. Exterior finishes include durable vinyl siding and cultured stone, while the home's mechanical systems feature a forced-air gas furnace, central air, air exchanger, and a central vacuum system. With its excellent location, thoughtful design, and potential for growth, this home offers a perfect balance of comfort and convenience.
Location
Province ON
County Simcoe
Community Penetanguishene
Area Simcoe
Region Penetanguishene
City Region Penetanguishene
Rooms
Family Room No
Basement Full
Kitchen 1
Interior
Interior Features None
Cooling Central Air
Fireplace Yes
Heat Source Gas
Exterior
Parking Features Private Double
Garage Spaces 4.0
Pool None
Roof Type Asphalt Shingle
Lot Depth 161.0
Total Parking Spaces 6
Building
Foundation Block
Listed by REVEL REALTY INC.
"My job is to deliver more results for you when you are buying or selling your property! "

