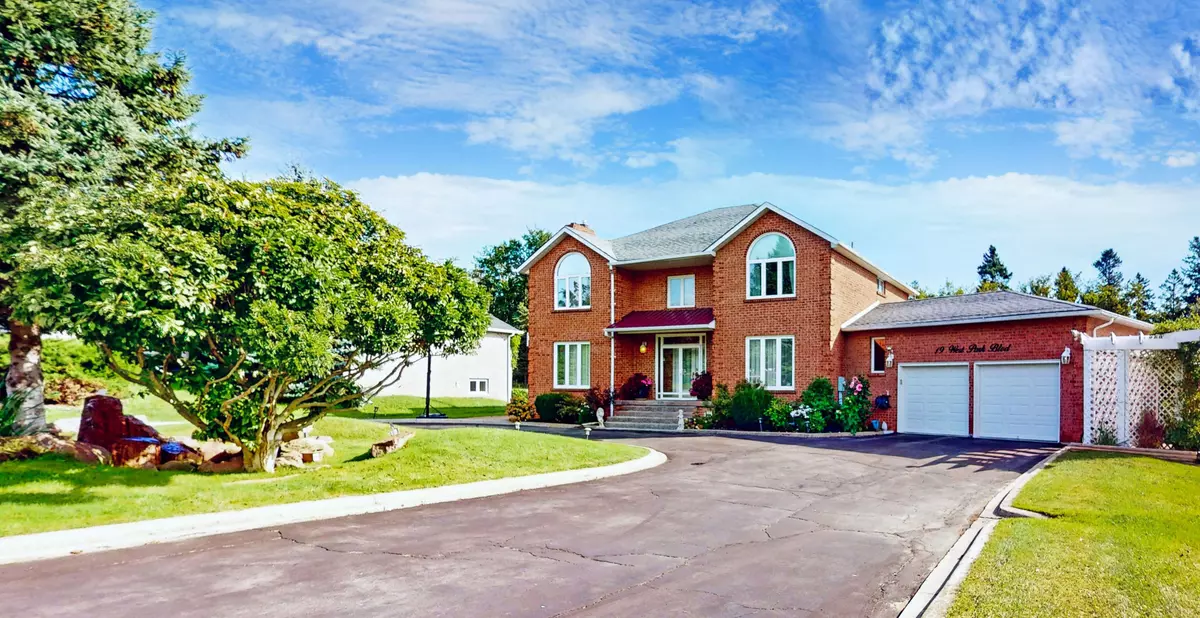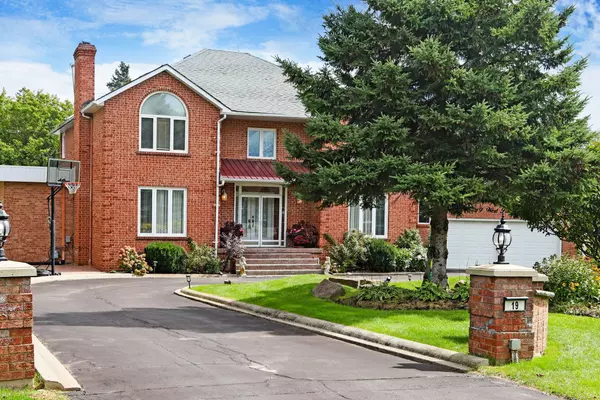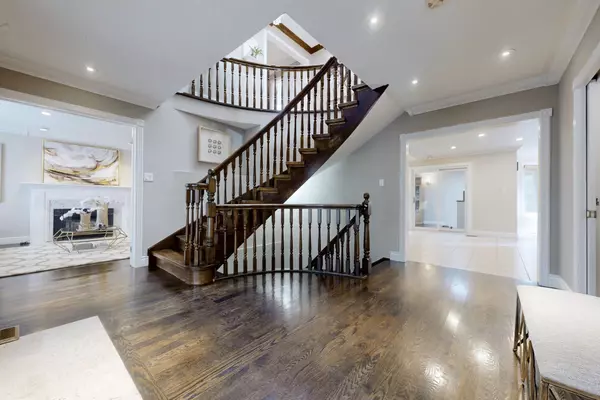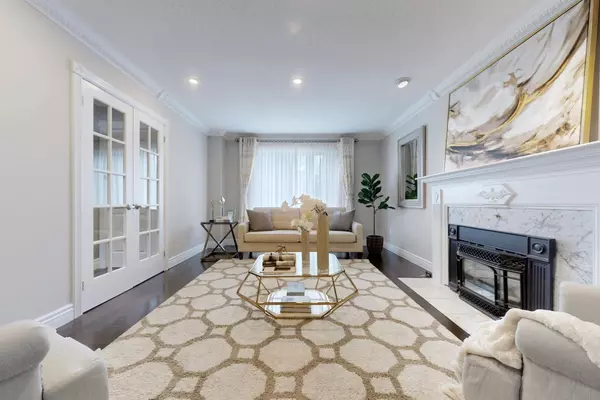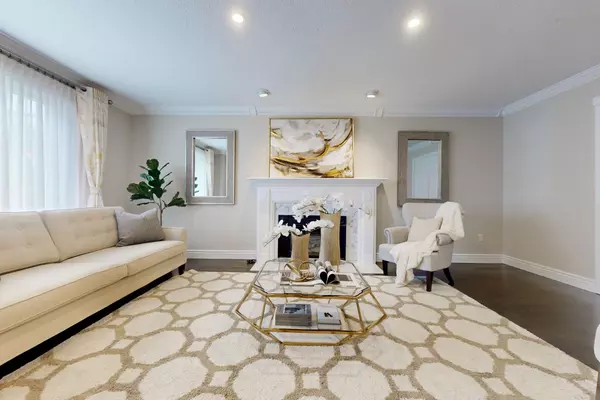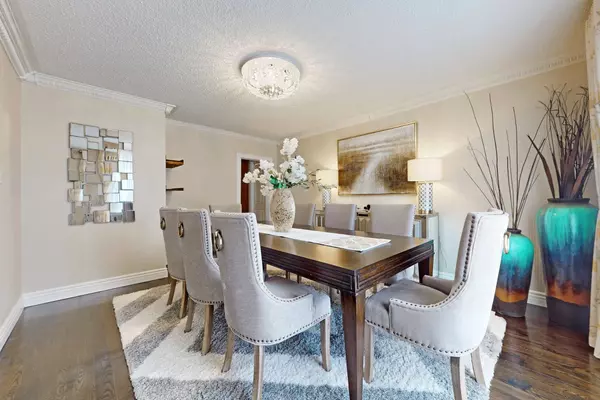6 Beds
5 Baths
0.5 Acres Lot
6 Beds
5 Baths
0.5 Acres Lot
Key Details
Property Type Single Family Home
Sub Type Detached
Listing Status Active
Purchase Type For Sale
Approx. Sqft 5000 +
MLS Listing ID N9309804
Style 2-Storey
Bedrooms 6
Annual Tax Amount $10,392
Tax Year 2024
Lot Size 0.500 Acres
Property Description
Location
Province ON
County York
Community Rural Whitchurch-Stouffville
Area York
Region Rural Whitchurch-Stouffville
City Region Rural Whitchurch-Stouffville
Rooms
Family Room Yes
Basement Apartment, Finished
Kitchen 2
Interior
Interior Features Sump Pump, Water Softener, Water Treatment
Cooling Central Air
Fireplaces Type Family Room
Fireplace Yes
Heat Source Gas
Exterior
Parking Features Circular Drive
Garage Spaces 10.0
Pool None
Roof Type Asphalt Shingle
Lot Depth 204.12
Total Parking Spaces 12
Building
Foundation Concrete
Others
Security Features Smoke Detector
"My job is to deliver more results for you when you are buying or selling your property! "

