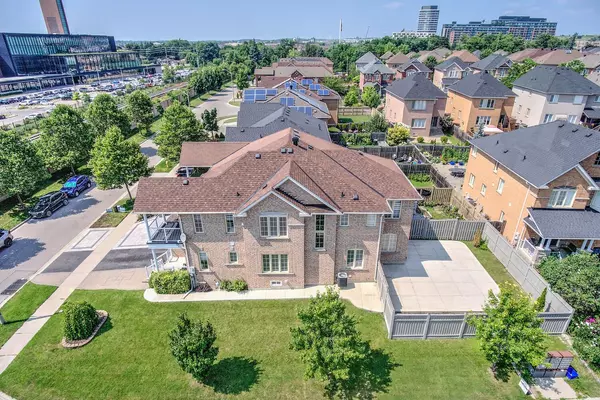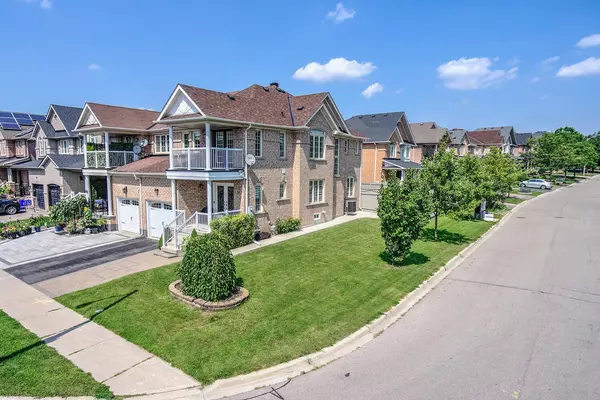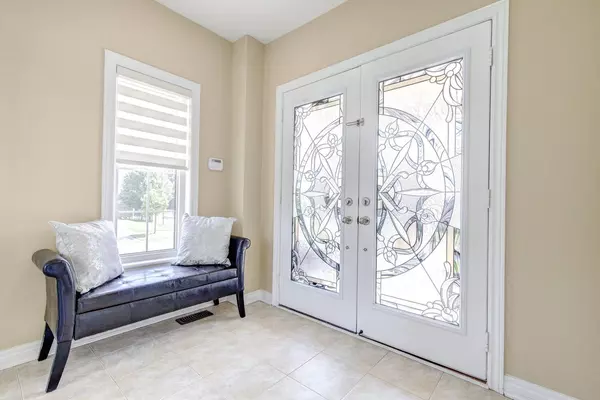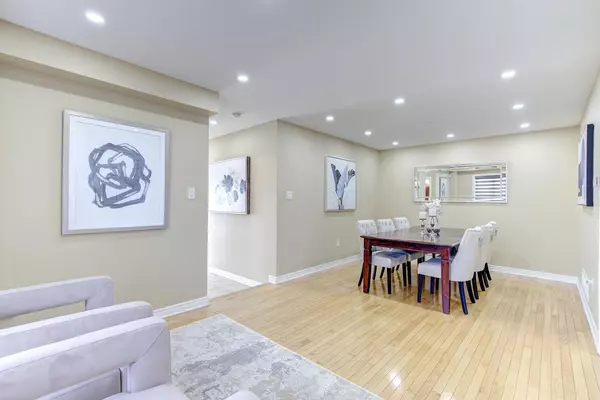REQUEST A TOUR
In-PersonVirtual Tour

$ 1,298,000
Est. payment | /mo
3 Beds
4 Baths
$ 1,298,000
Est. payment | /mo
3 Beds
4 Baths
Key Details
Property Type Single Family Home
Sub Type Semi-Detached
Listing Status Active
Purchase Type For Sale
Approx. Sqft 1500-2000
MLS Listing ID N9355441
Style 2-Storey
Bedrooms 3
Annual Tax Amount $5,247
Tax Year 2024
Property Description
Breathtaking 3+1 Bedroom & 4-Bathroom Spacious Semi-Detached Home With Finished Basement Nestled On A Premium Corner Lot In Patterson! Filled With Natural Light: South-East-West Exposure! Large Backyard! Spectacular Layout Offering 2,700+ Sq Ft Stylish Living Space (1,869 Sq Ft Above Grade); Hardwood Floors Throughout 1st & 2nd Floors; Large U-Shaped Kitchen With Granite Counters, Backsplash, S/S Appliances, Breakfast Area & Overlooking Family Rm From East Side & Living & Dining Room From West Side; Bright Family Room With South-East-Exposure & Gas Fireplace; Elegant Living & Dining Room Set For Dinner Parties; Upgraded Light Fixtures & LED Pot Lights; Oak Stairs; Conveniently Located 2nd Floor Laundry; Primary Retreat With 4-Pc Ensuite; 3 Large Bedrooms on 2nd Floor; Custom Window Covers; Finished Basement Is A Perfect In-Law/Nanny Suite Equipped w/Full Kitchen That Offers S/S Appl-s, Large Bedroom, Open Living Space, 3-Pc Bath & 2nd Laundry; Beautifully Landscaped Front & Sleek Concrete Patio In The Backyard! Parks 3 Cars Total! Just Steps To Trail, Maple & Rutherford GO Stations, Top Schools, Parks, Shops & Public Transit! It's A Great Property For First Time Buyers, Downsizers & Is A Perfect Alternative To A Condo Or 3-Storey Town! See 3-D!
Location
Province ON
County York
Area Patterson
Rooms
Family Room Yes
Basement Finished
Kitchen 2
Separate Den/Office 1
Interior
Interior Features Water Heater
Cooling Central Air
Fireplace Yes
Heat Source Gas
Exterior
Garage Private
Garage Spaces 2.0
Pool None
Waterfront No
Roof Type Shingles
Total Parking Spaces 3
Building
Unit Features Fenced Yard,Hospital,Public Transit,Golf,School,Park
Foundation Unknown
Listed by ROYAL LEPAGE YOUR COMMUNITY REALTY

"My job is to deliver more results for you when you are buying or selling your property! "






