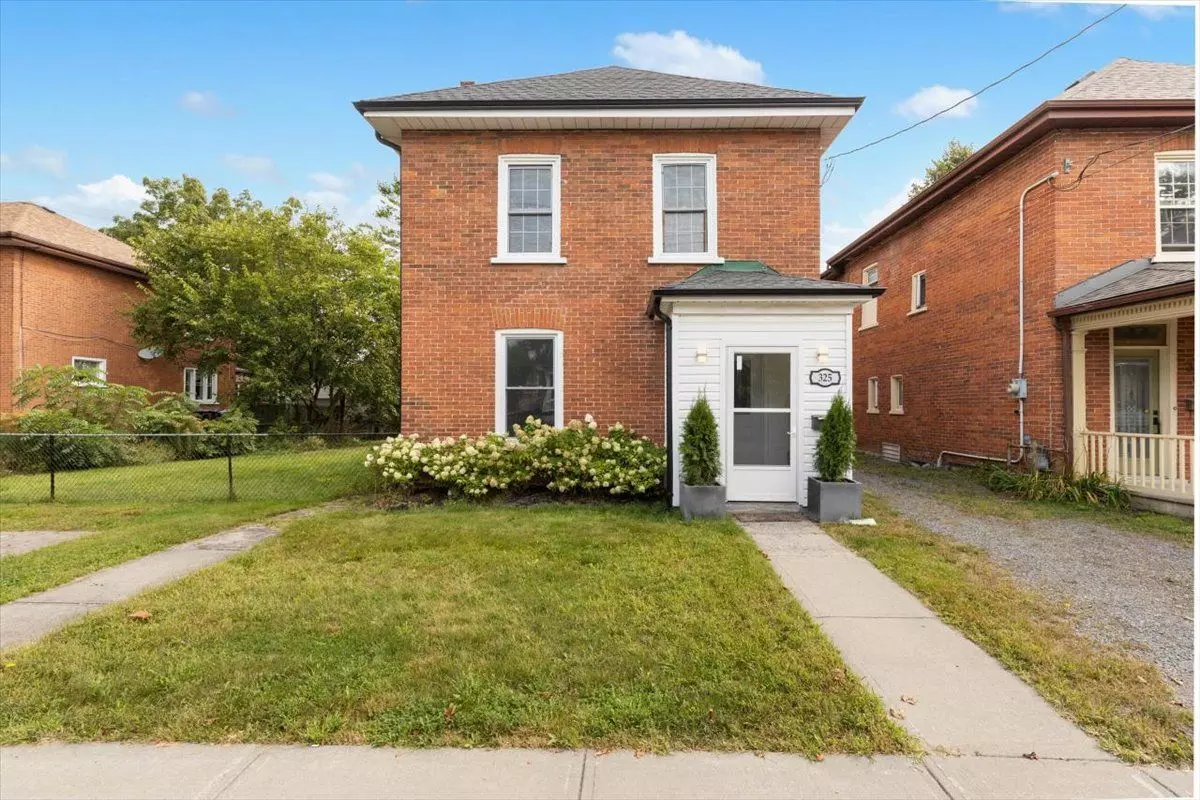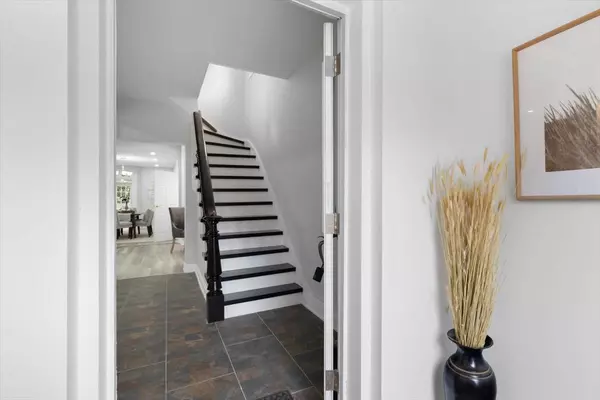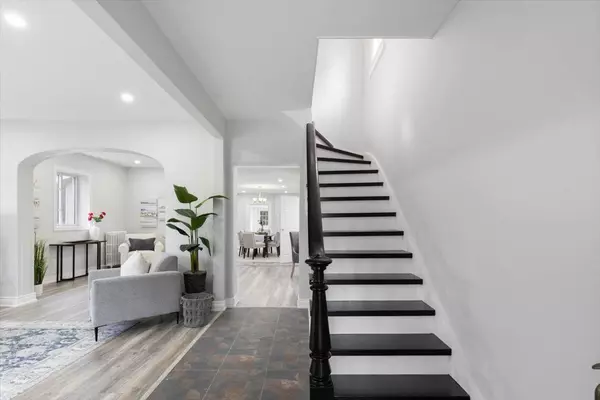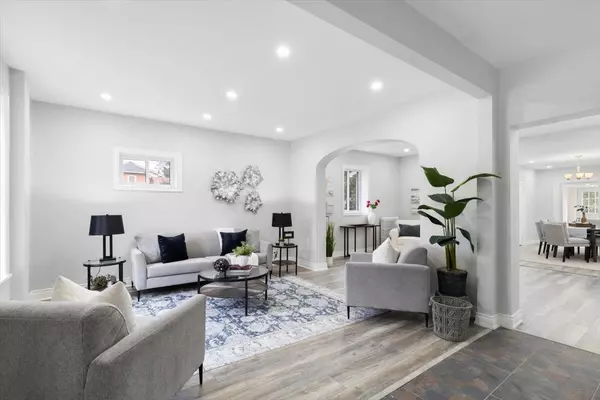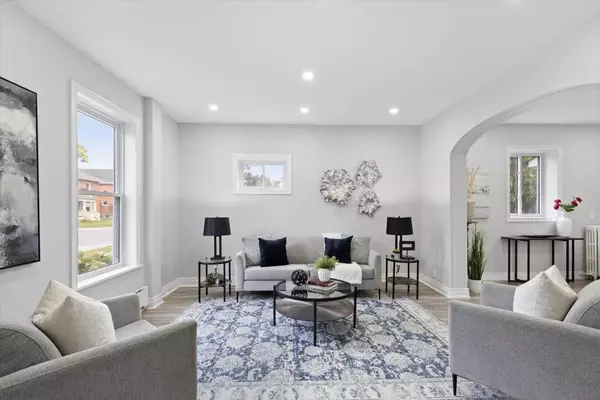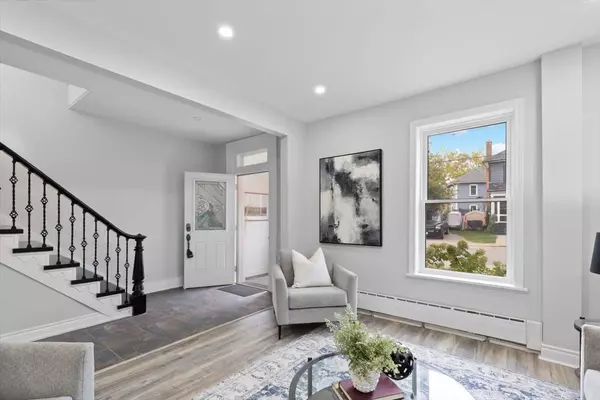REQUEST A TOUR If you would like to see this home without being there in person, select the "Virtual Tour" option and your agent will contact you to discuss available opportunities.
In-PersonVirtual Tour
$ 675,000
Est. payment | /mo
3 Beds
3 Baths
$ 675,000
Est. payment | /mo
3 Beds
3 Baths
Key Details
Property Type Single Family Home
Sub Type Detached
Listing Status Active
Purchase Type For Sale
MLS Listing ID X9361226
Style 2-Storey
Bedrooms 3
Annual Tax Amount $3,891
Tax Year 2024
Property Description
Welcome to this beautifully renovated two-storey brick home nestled in the family-friendly East Hill neighborhood. With three spacious bedrooms and three modern bathrooms, this residence is designed for both comfort and style. As you step inside, you'll be greeted by an open-concept layout that seamlessly flows from the large living room to the dining area, making it perfect for entertaining and cherished family gatherings. The gourmet kitchen, adorned with quartz countertops, invites culinary creativity, while the sunroom bathes the space in natural light, creating a warm and welcoming atmosphere. Upstairs, you'll discover three inviting bedrooms, including a serene master suite complete with its own ensuite bathroom for added privacy. An additional three-piece bath serves the other two bedrooms, ensuring convenience for all. Step outside to the expansive, fully fenced yard, an ideal haven for children to play and pets to roam freely. This home has been meticulously updated from top to bottom, including a new boiler heating system, ensuring comfort throughout the seasons. Don't miss your chance to make this stunning property your own!
Location
Province ON
County Hastings
Area Hastings
Rooms
Family Room Yes
Basement Full, Unfinished
Kitchen 1
Interior
Interior Features Other
Cooling None
Fireplace No
Heat Source Gas
Exterior
Parking Features Private
Garage Spaces 3.0
Pool None
Roof Type Asphalt Shingle
Lot Depth 132.0
Total Parking Spaces 4
Building
Unit Features Hospital,Library,Park,Place Of Worship,Public Transit,Rec./Commun.Centre
Foundation Stone
Listed by EXIT REALTY GROUP
"My job is to deliver more results for you when you are buying or selling your property! "

