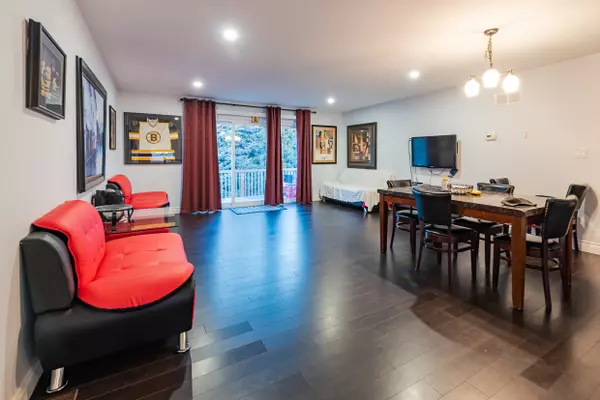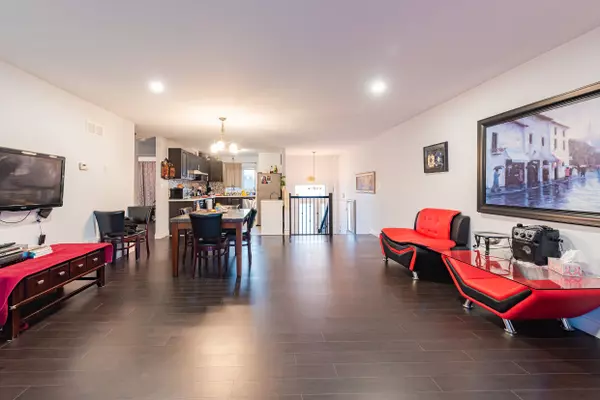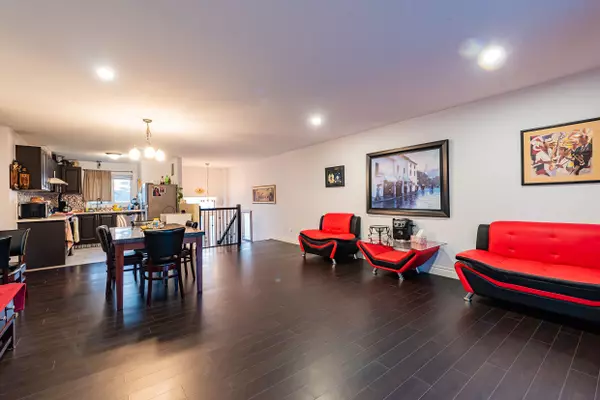2 Beds
3 Baths
2 Beds
3 Baths
Key Details
Property Type Single Family Home
Sub Type Semi-Detached
Listing Status Active
Purchase Type For Sale
Approx. Sqft 1100-1500
MLS Listing ID X9309255
Style Bungalow-Raised
Bedrooms 2
Annual Tax Amount $4,411
Tax Year 2024
Property Description
Location
Province ON
County Essex
Community Lasalle
Area Essex
Region LaSalle
City Region LaSalle
Rooms
Family Room Yes
Basement Full, Finished
Kitchen 1
Separate Den/Office 2
Interior
Interior Features Floor Drain, In-Law Capability, Primary Bedroom - Main Floor
Cooling Central Air
Fireplace No
Heat Source Gas
Exterior
Exterior Feature Deck
Parking Features Private Double
Garage Spaces 2.0
Pool None
Waterfront Description Indirect
Roof Type Asphalt Shingle
Lot Depth 84.01
Total Parking Spaces 3
Building
Unit Features Park,Fenced Yard,Marina
Foundation Poured Concrete
Others
Security Features Smoke Detector,Carbon Monoxide Detectors
"My job is to deliver more results for you when you are buying or selling your property! "






