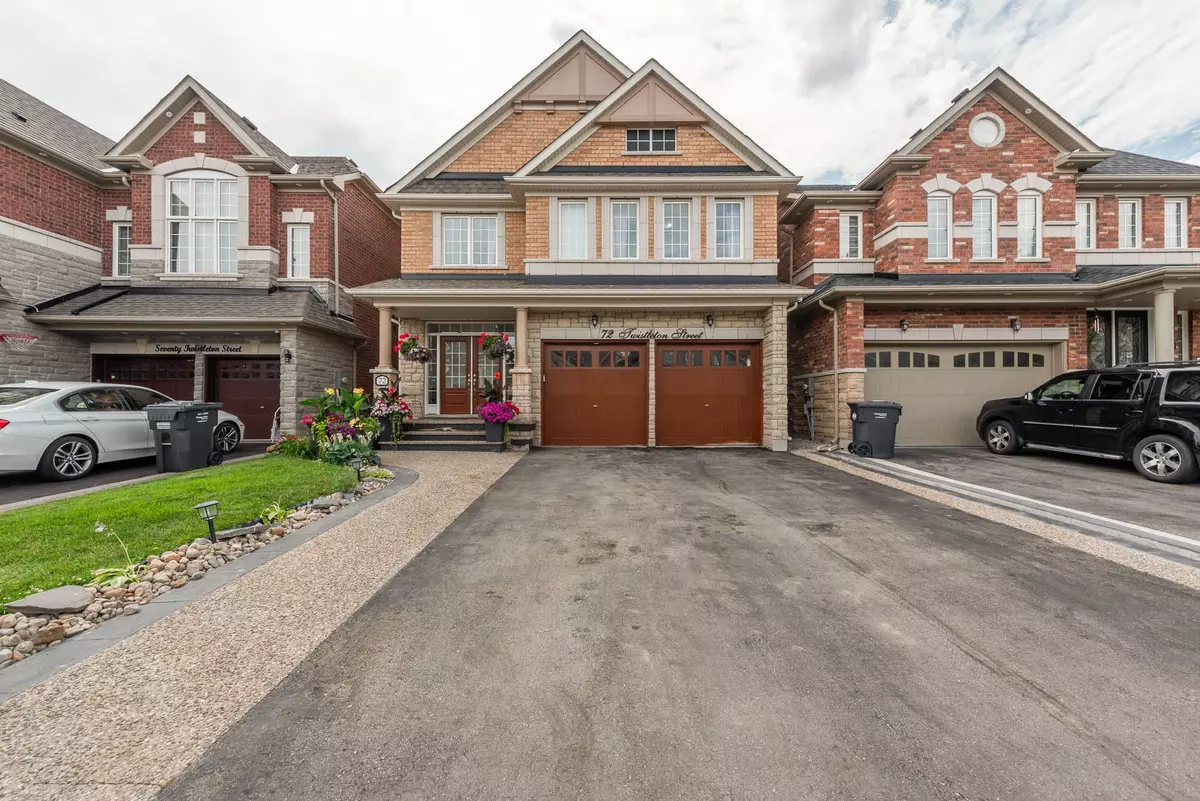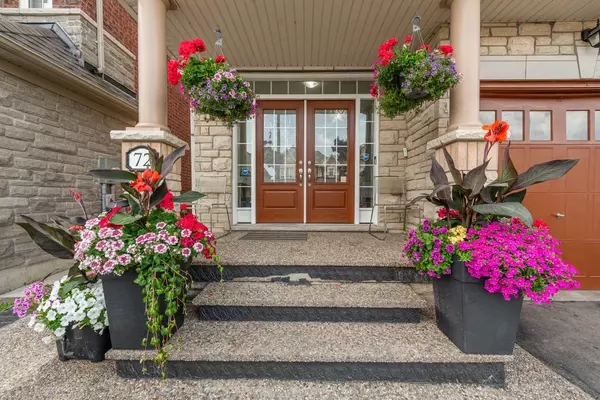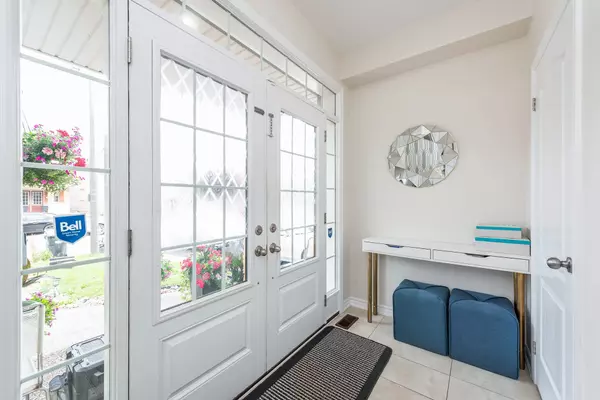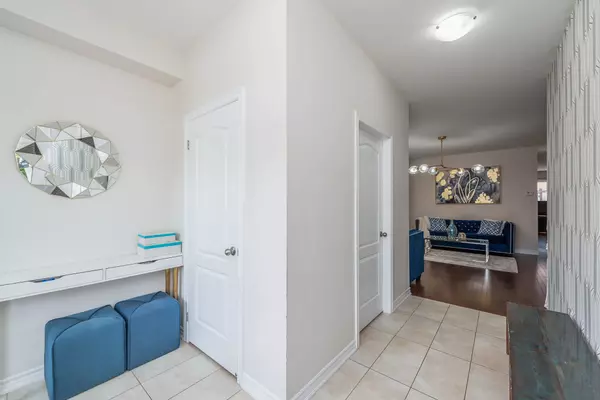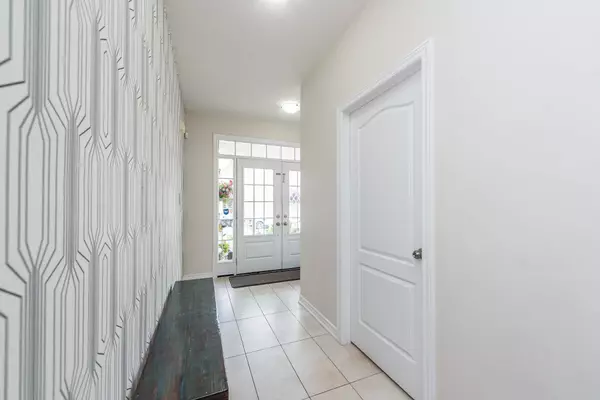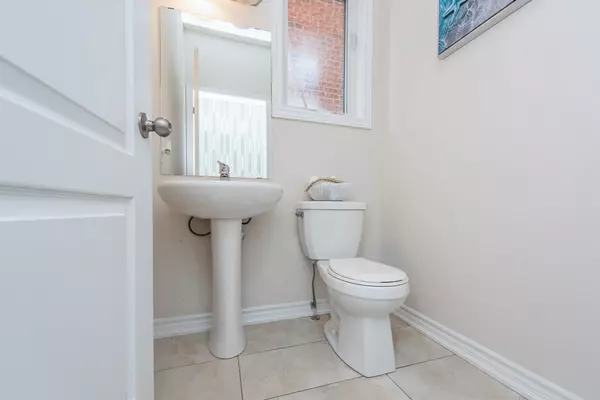REQUEST A TOUR If you would like to see this home without being there in person, select the "Virtual Tour" option and your agent will contact you to discuss available opportunities.
In-PersonVirtual Tour
$ 1,700,000
Est. payment | /mo
6 Beds
6 Baths
$ 1,700,000
Est. payment | /mo
6 Beds
6 Baths
Key Details
Property Type Single Family Home
Sub Type Detached
Listing Status Active
Purchase Type For Sale
Approx. Sqft 3000-3500
MLS Listing ID W9032058
Style 2-Storey
Bedrooms 6
Annual Tax Amount $6,422
Tax Year 2024
Property Description
Stunning Detached Home with Double Door Entry** many Rare Find Features** 5BR +LOFT (Bachelor aptw/ Full WR on 3rd Floor) + Legal 2BR Bsmt Apt ($1900/monthly)** 6WR , 3 Full Washrooms on the 2nd floor** 9 Ft Ceiling, Hardwood Floor, Oak stairs lead upstairs. **Open layout Chef's Kitchen with Island and all Top-Notch Upgrades ** Bkfst Area & Huge family room w/gas fireplace. The quartz countertop and stainless steel appliances. Glass showers, Pro paint job, over 4400 sqft of living space, (Also) Nice deck with iron pickets and Meridian pergola** Vege-garden** Porch @ front ** walking distance to schools, parks, and the upcoming community center. Near highway & Fast growing community. No Side Walk. 2 Entrances for bsmt from side and back and Also own Laundry rooms for main & Bsmt.
Location
Province ON
County Peel
Community Rural Caledon
Area Peel
Region Rural Caledon
City Region Rural Caledon
Rooms
Family Room Yes
Basement Finished, Separate Entrance
Kitchen 2
Separate Den/Office 2
Interior
Interior Features Other
Cooling Central Air
Fireplaces Type Family Room
Fireplace Yes
Heat Source Gas
Exterior
Parking Features Private
Garage Spaces 4.0
Pool None
Roof Type Shingles
Lot Depth 105.0
Total Parking Spaces 6
Building
Foundation Unknown
Listed by RE/MAX REALTY SPECIALISTS INC.
"My job is to deliver more results for you when you are buying or selling your property! "

