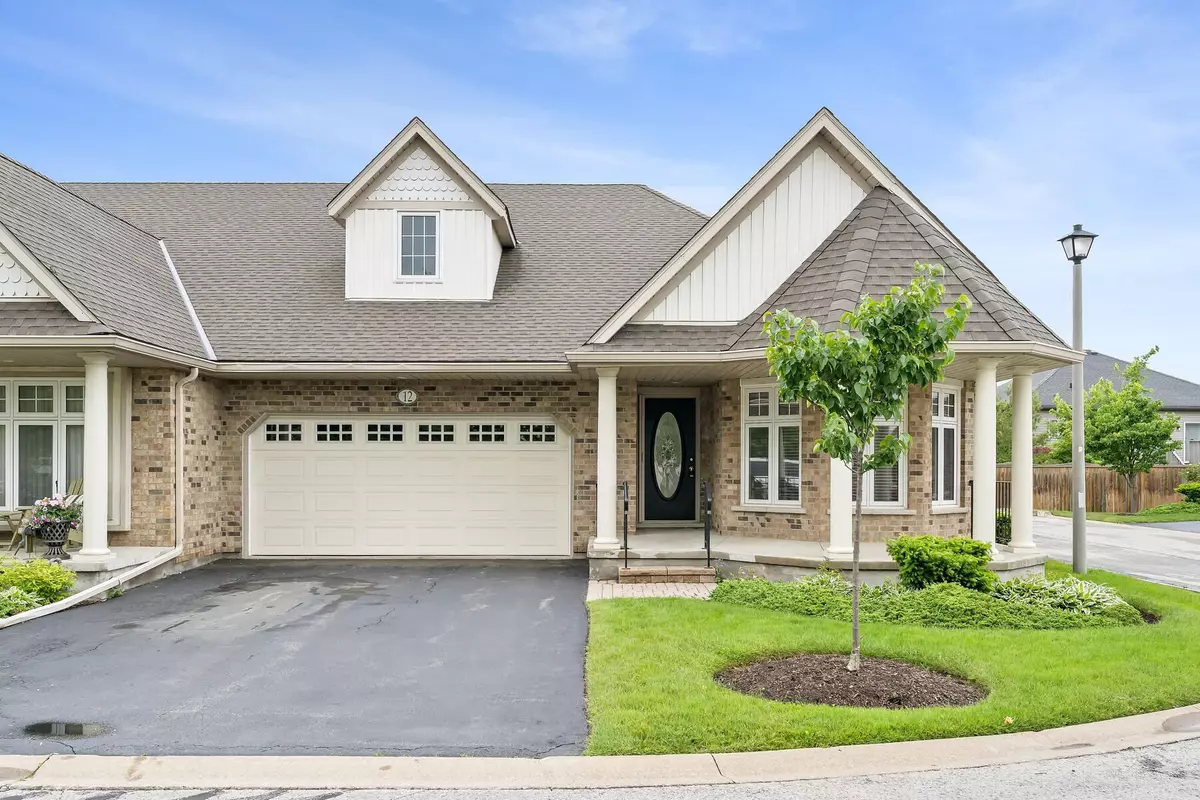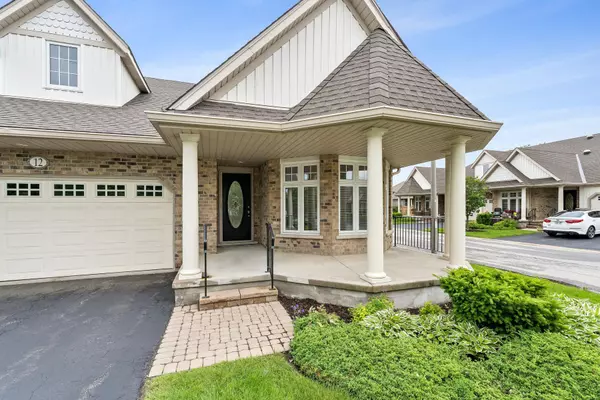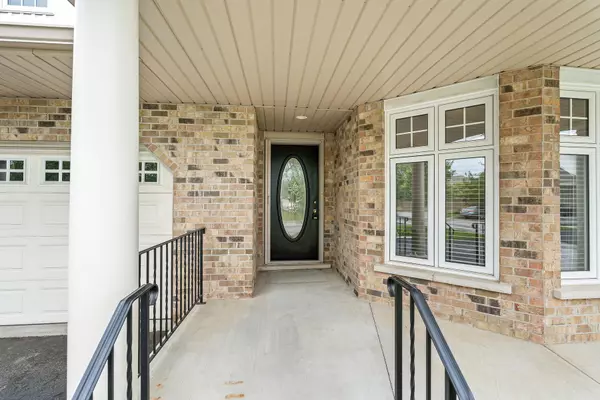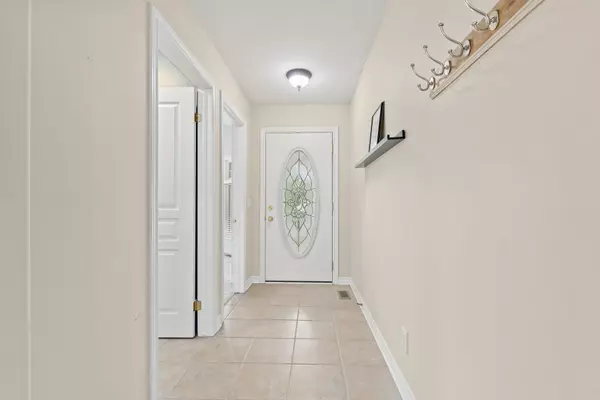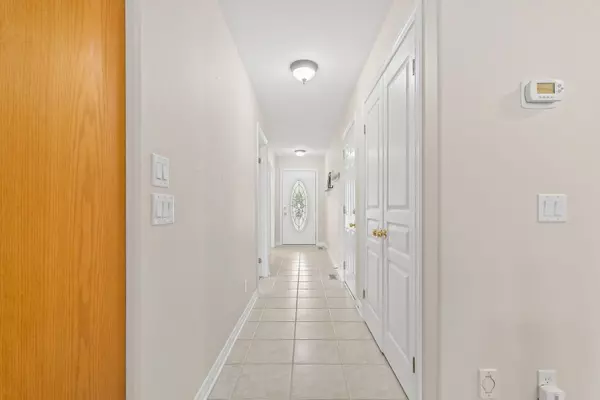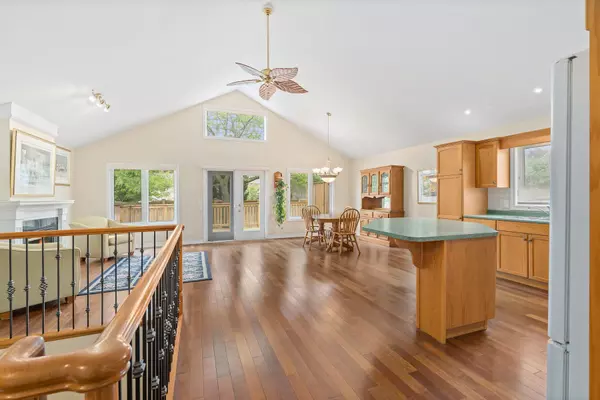3 Beds
3 Baths
3 Beds
3 Baths
Key Details
Property Type Condo
Sub Type Condo Townhouse
Listing Status Active
Purchase Type For Sale
Approx. Sqft 1400-1599
MLS Listing ID X8383426
Style Bungalow
Bedrooms 3
HOA Fees $575
Annual Tax Amount $4,163
Tax Year 2023
Property Description
Location
Province ON
County Niagara
Area Niagara
Rooms
Family Room No
Basement Full, Finished
Kitchen 1
Separate Den/Office 1
Interior
Interior Features Primary Bedroom - Main Floor, Storage
Cooling Central Air
Fireplaces Type Natural Gas
Fireplace Yes
Heat Source Gas
Exterior
Parking Features Private
Garage Spaces 4.0
Roof Type Asphalt Shingle
Total Parking Spaces 6
Building
Story 1
Unit Features Cul de Sac/Dead End,Park,Place Of Worship
Locker None
Others
Pets Allowed Restricted
"My job is to deliver more results for you when you are buying or selling your property! "

