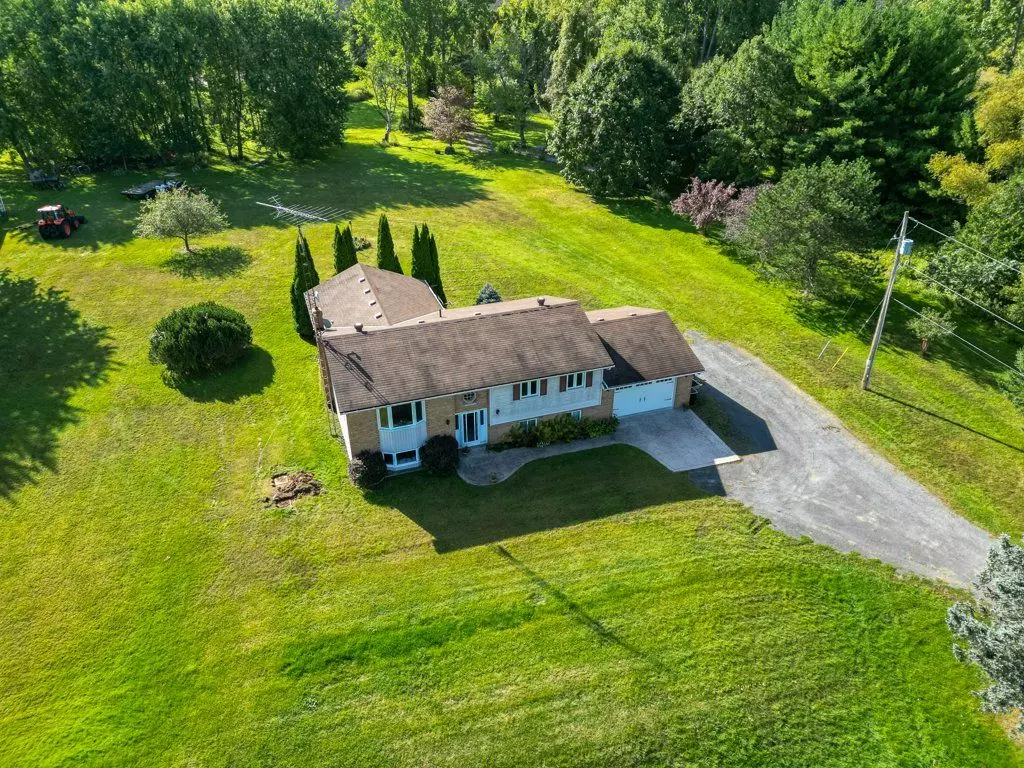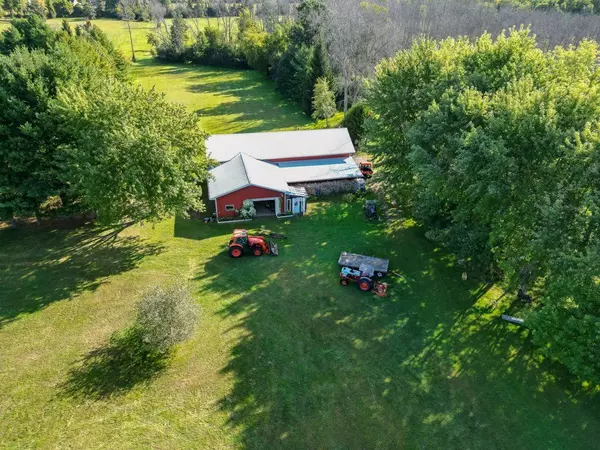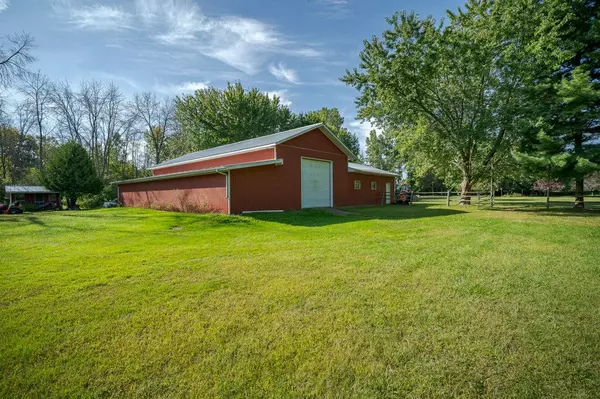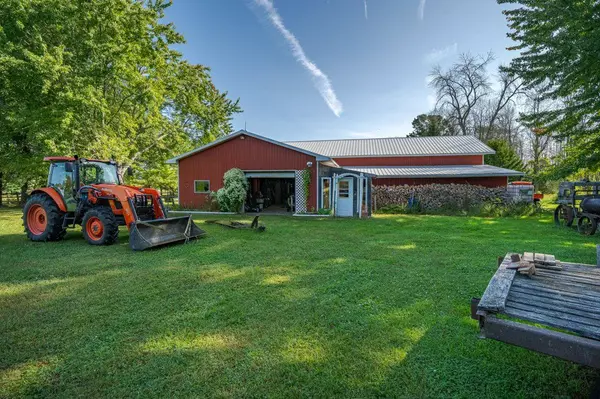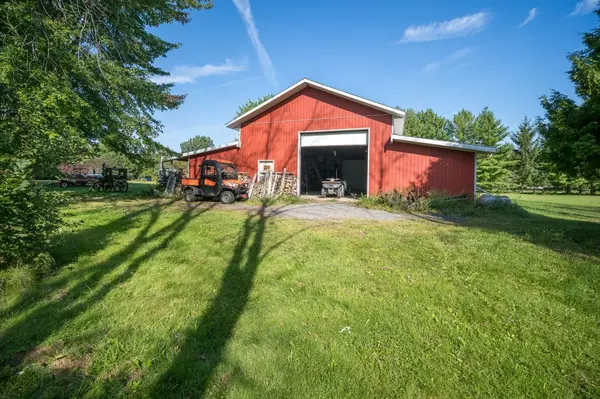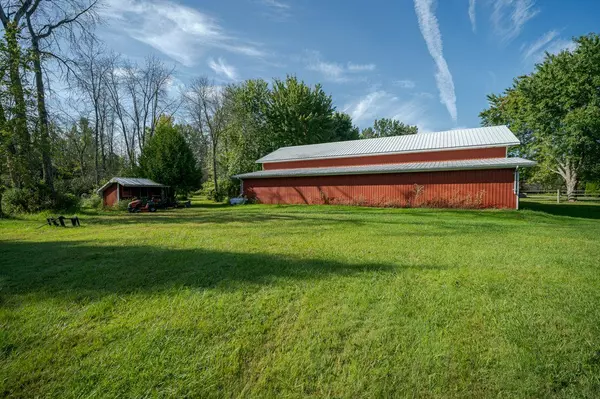
3 Beds
2 Baths
50 Acres Lot
3 Beds
2 Baths
50 Acres Lot
Key Details
Property Type Single Family Home
Sub Type Detached
Listing Status Active
Purchase Type For Sale
Approx. Sqft 1100-1500
MLS Listing ID X9346373
Style Bungalow-Raised
Bedrooms 3
Annual Tax Amount $5,335
Tax Year 2024
Lot Size 50.000 Acres
Property Description
Location
Province ON
County Lennox & Addington
Area Lennox & Addington
Rooms
Family Room Yes
Basement Finished with Walk-Out
Kitchen 1
Interior
Interior Features In-Law Capability
Cooling Wall Unit(s)
Fireplaces Type Wood Stove
Fireplace Yes
Heat Source Electric
Exterior
Exterior Feature Year Round Living, Awnings, Deck, Privacy
Parking Features Private
Garage Spaces 6.0
Pool None
View Forest, Pasture
Roof Type Asphalt Shingle
Topography Flat,Wetlands,Wooded/Treed,Partially Cleared,Open Space
Lot Depth 3233.5
Total Parking Spaces 7
Building
Foundation Concrete Block

"My job is to deliver more results for you when you are buying or selling your property! "

