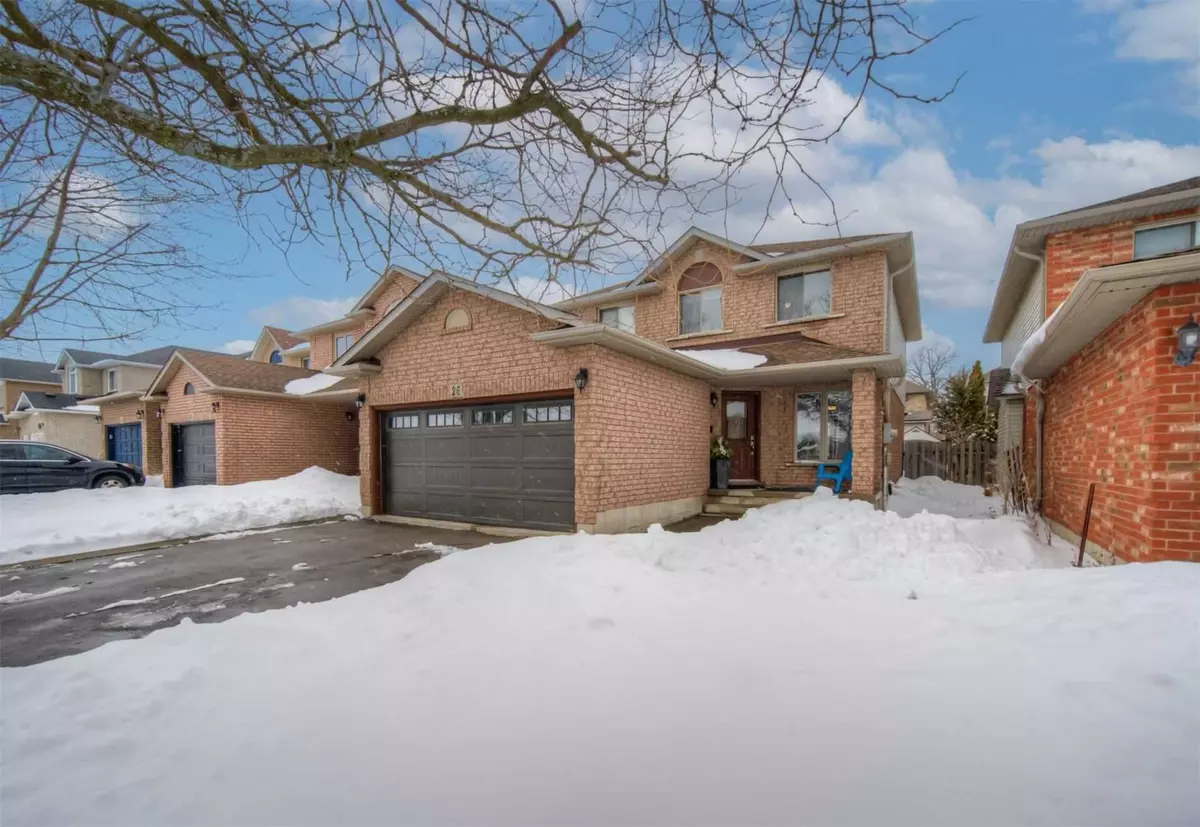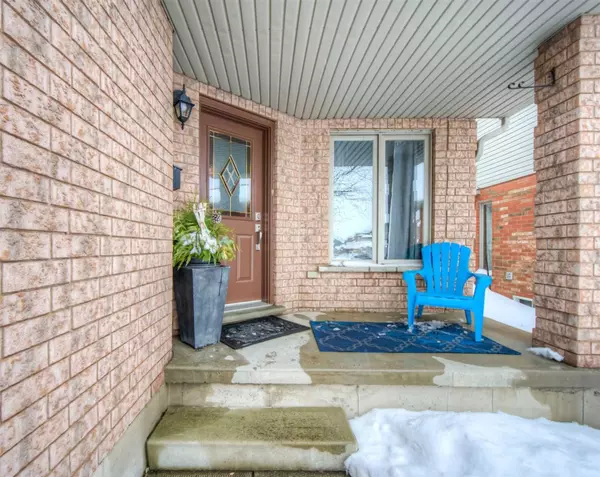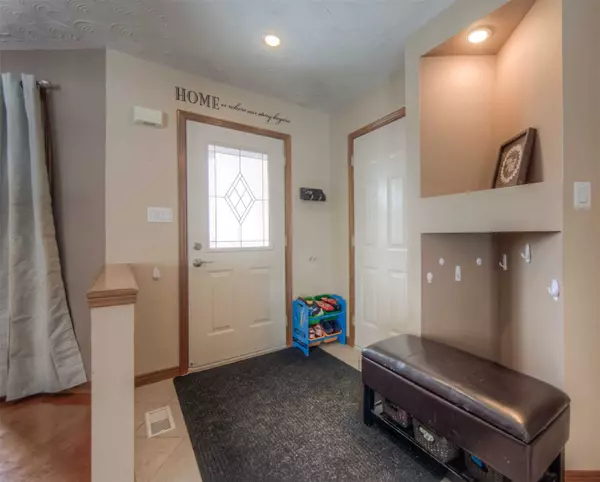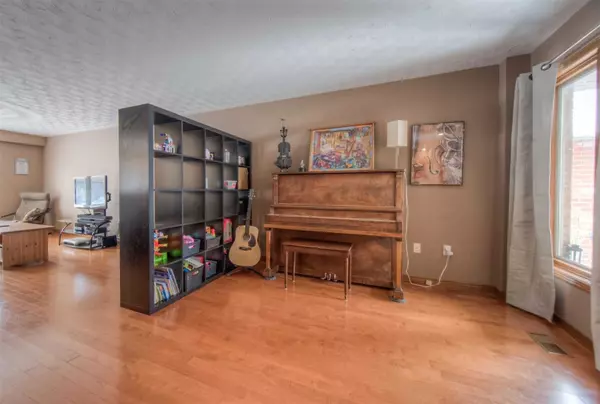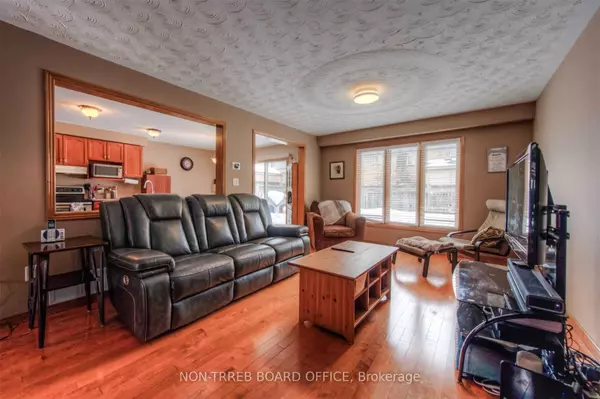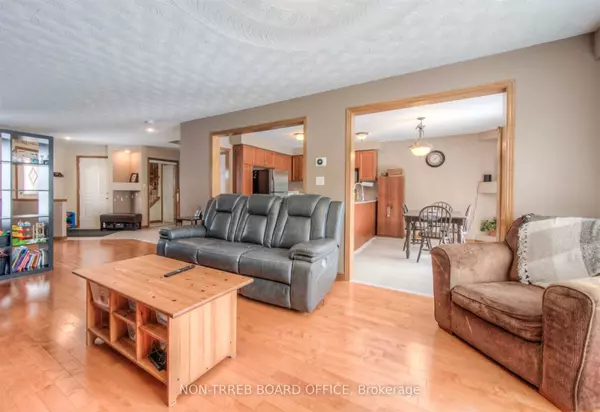REQUEST A TOUR If you would like to see this home without being there in person, select the "Virtual Tour" option and your agent will contact you to discuss available opportunities.
In-PersonVirtual Tour
$ 849,900
Est. payment | /mo
3 Beds
4 Baths
$ 849,900
Est. payment | /mo
3 Beds
4 Baths
Key Details
Property Type Single Family Home
Sub Type Detached
Listing Status Active Under Contract
Purchase Type For Sale
MLS Listing ID X5969491
Style 2-Storey
Bedrooms 3
Annual Tax Amount $5,043
Tax Year 2022
Property Description
This Open Concept Home Is Located Across The Street From The Family Friendly Allison Park, Complete With Splash Pad And Playground. This Home Features Hardwood Floors, A Finished Basement With A Gas Fireplace And Double Car Garage. The Fully Fenced Backyard Includes A Stamped Concrete Patio, Perfect For Entertaining. Located 5 Mins Away From Shopping, Schools, Ymca And The Linc. Don't Miss Out On This Great Opportunity, It Won't Last!
Location
Province ON
County Hamilton
Community Allison
Area Hamilton
Zoning R-4
Region Allison
City Region Allison
Rooms
Family Room No
Basement Finished, Full
Kitchen 1
Interior
Cooling Central Air
Inclusions Washer, Dryer, Fridge, Stove, Dishwasher, Shed
Exterior
Parking Features Front Yard Parking
Garage Spaces 4.0
Pool None
Lot Frontage 33.12
Lot Depth 104.99
Total Parking Spaces 4
Others
Senior Community Yes
Listed by RIGHT AT HOME REALTY
"My job is to deliver more results for you when you are buying or selling your property! "

