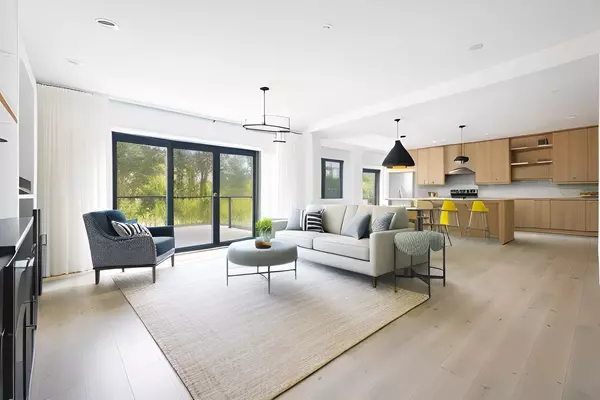REQUEST A TOUR If you would like to see this home without being there in person, select the "Virtual Tour" option and your agent will contact you to discuss available opportunities.
In-PersonVirtual Tour

$ 1,575,000
Est. payment | /mo
5 Beds
3 Baths
0.5 Acres Lot
$ 1,575,000
Est. payment | /mo
5 Beds
3 Baths
0.5 Acres Lot
Key Details
Property Type Single Family Home
Sub Type Detached
Listing Status Active
Purchase Type For Sale
Approx. Sqft 2000-2500
MLS Listing ID X6017615
Style Bungalow
Bedrooms 5
Tax Year 2023
Lot Size 0.500 Acres
Property Description
* To Be Built. Photos Are A Sample * Grafton Heights: High On The Hill With Sweeping Views Of The Area Landscape & Lake Ontario. This 3 + 2 Bed, 3 Bath Bungalow Will Be Built With A Fully Finished W/O Basement Set On A .7 Acre Lot Serviced By Natural Gas & Municipal Water Minutes To The Hamlet Of Grafton, Ste. Anne's Spa, Wicklow Beach & Highway 401. A Timber Frame Entry Leads To The Open Concept Main Floor Feat. 9Ft Ceilings Throughout, Hardwood Flooring, Vaulted Ceiling In The Living Room, Pot Lights & Built-In Gas Fireplace Wrapped In Tile & Custom Cabinetry. The Open Concept Kitchen/Dining Area Provides Incredible Cabinet Space, A 10Ft Island, Gas Stove, Quartz Counters & Full Appliance Package While The Separate Pantry W/ Vegetable Sink & Wine Cooler Overlooks The Front Porch + Tiled Mud Room W/ Access To The 3-Car Garage & Separate Main Floor Laundry W/ Storage Cabinets & Quartz Counters! The Primary Offers A Walk-In Closet & Luxurious 5Pc. Ensuite W/ Bright Windows & Storage.
Location
Province ON
County Northumberland
Community Grafton
Area Northumberland
Zoning H
Region Grafton
City Region Grafton
Rooms
Family Room Yes
Basement Finished with Walk-Out
Kitchen 1
Separate Den/Office 2
Interior
Cooling Central Air
Exterior
Parking Features Private
Garage Spaces 5.0
Pool None
Total Parking Spaces 5
Building
Lot Description Irregular Lot
New Construction true
Others
Senior Community Yes
Listed by RE/MAX HALLMARK FIRST GROUP REALTY LTD., BROKERAGE

"My job is to deliver more results for you when you are buying or selling your property! "






