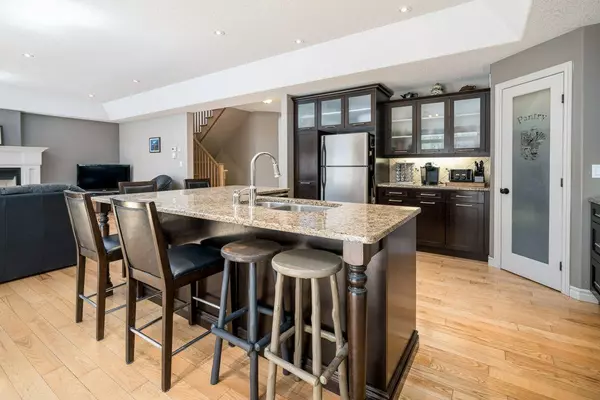3 Beds
4 Baths
0.5 Acres Lot
3 Beds
4 Baths
0.5 Acres Lot
Key Details
Property Type Single Family Home
Sub Type Detached
Listing Status Pending
Purchase Type For Sale
Approx. Sqft 3000-3500
MLS Listing ID X5924532
Style 2-Storey
Bedrooms 3
Annual Tax Amount $5,459
Tax Year 2022
Lot Size 0.500 Acres
Property Description
Location
County Hastings
Area Hastings
Zoning A2
Rooms
Family Room No
Basement Finished, Full
Kitchen 1
Interior
Cooling Central Air
Inclusions Built-in Microwave, Carbon Monoxide Detector, Central Vac, Dishwasher, Garage Door Opener, Pool Equipment, Refrigerator, Smoke Detector, Stove, Window Covering, Blinds, fridge in garage (if desired), water softener owned
Exterior
Parking Features Circular Drive
Garage Spaces 15.0
Pool Above Ground
Total Parking Spaces 15
"My job is to deliver more results for you when you are buying or selling your property! "






