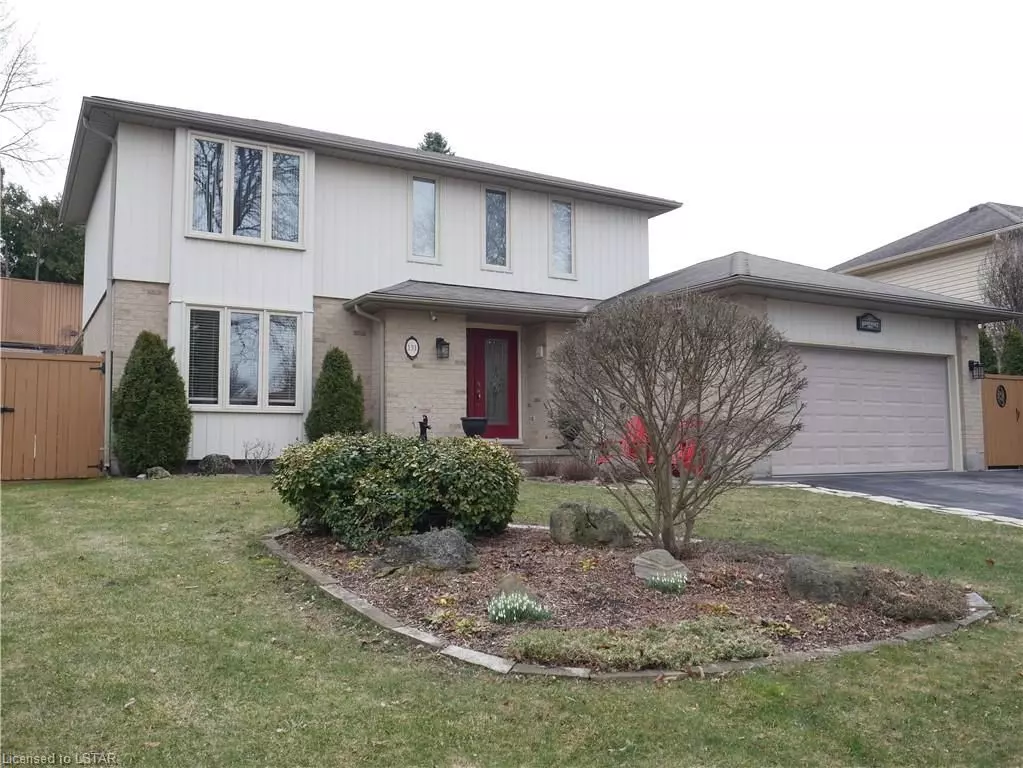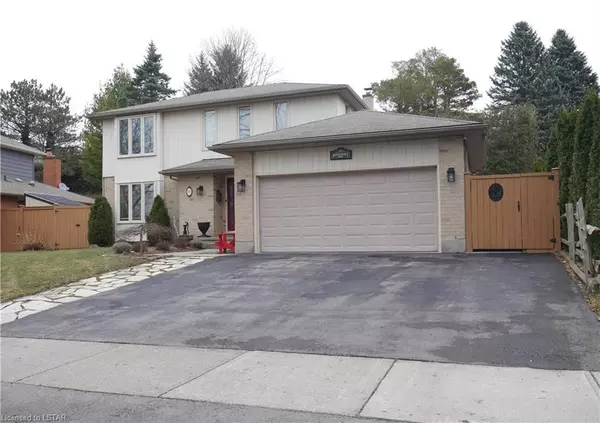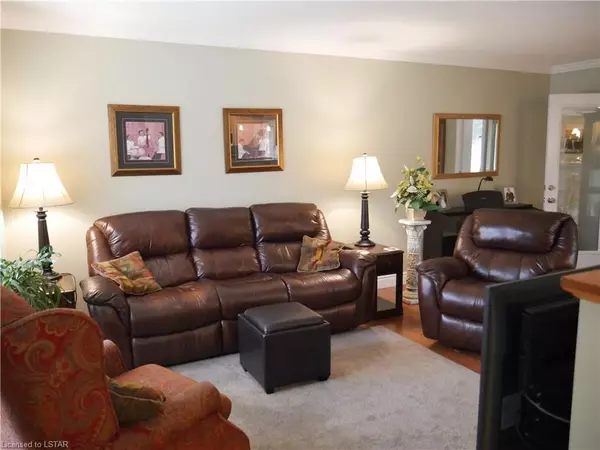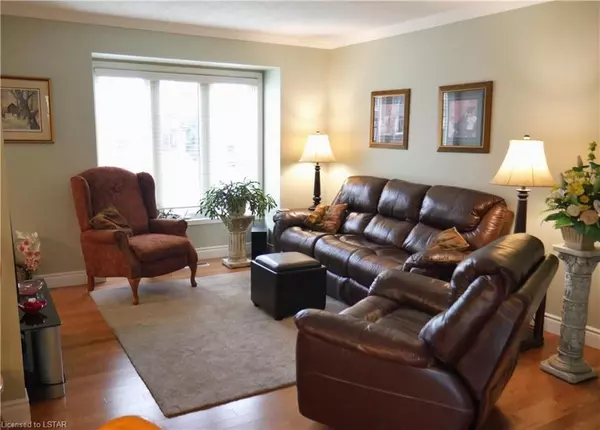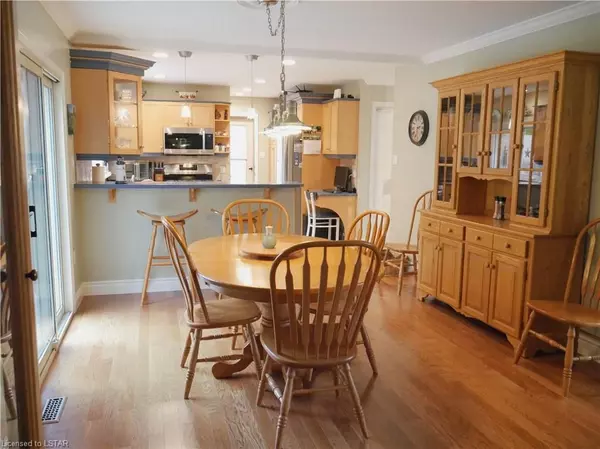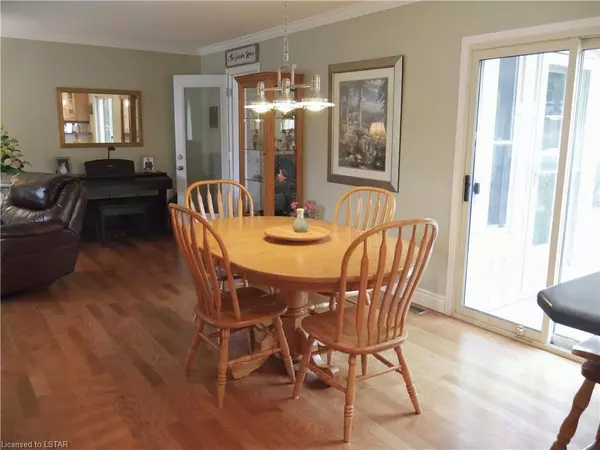3 Beds
3 Baths
1,934 SqFt
3 Beds
3 Baths
1,934 SqFt
Key Details
Property Type Single Family Home
Sub Type Detached
Listing Status Pending
Purchase Type For Sale
Square Footage 1,934 sqft
Price per Sqft $413
MLS Listing ID X8256154
Style 2-Storey
Bedrooms 3
Annual Tax Amount $4,208
Tax Year 2023
Property Description
Location
Province ON
County Middlesex
Community South K
Area Middlesex
Zoning R1-6
Region South K
City Region South K
Rooms
Family Room No
Basement Full
Kitchen 1
Interior
Interior Features Water Heater Owned
Cooling Central Air
Fireplaces Number 2
Inclusions Garage gas heater
Exterior
Exterior Feature Awnings, Deck, Hot Tub, Lawn Sprinkler System
Parking Features Private Double
Garage Spaces 5.0
Pool None
View Trees/Woods
Roof Type Asphalt Shingle
Lot Frontage 57.09
Exposure East
Total Parking Spaces 5
Building
Foundation Poured Concrete
New Construction false
Others
Senior Community Yes
"My job is to deliver more results for you when you are buying or selling your property! "

