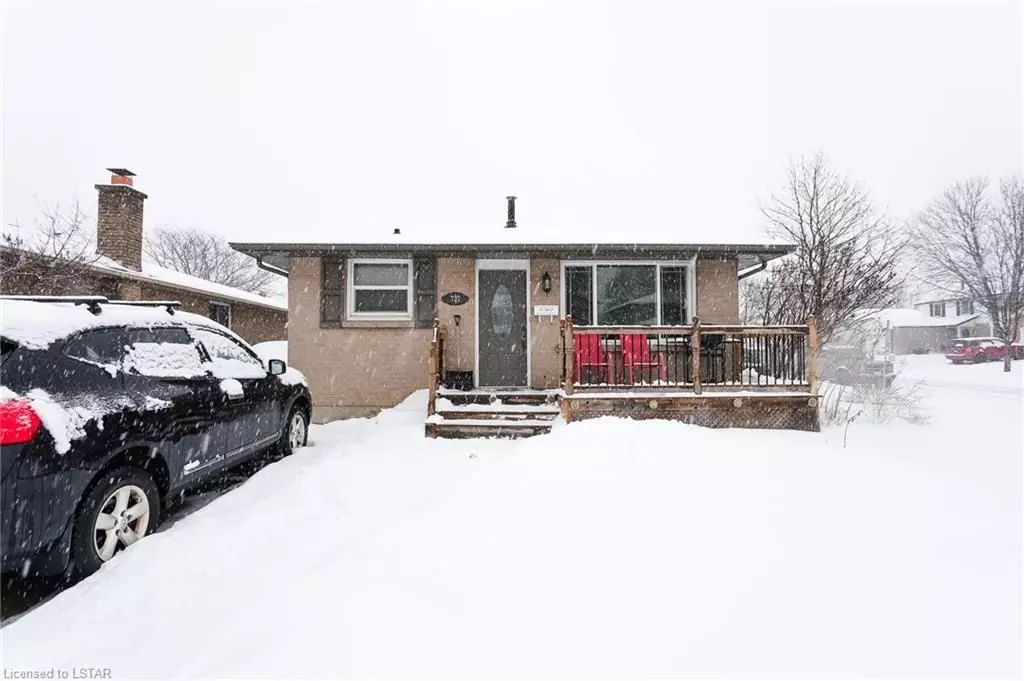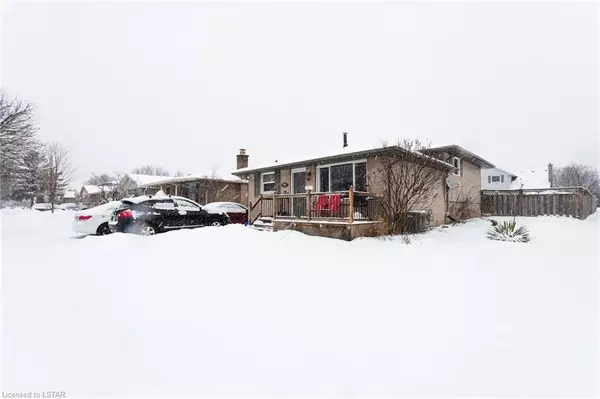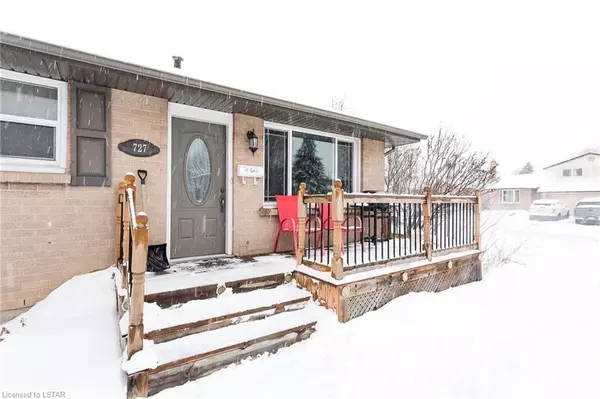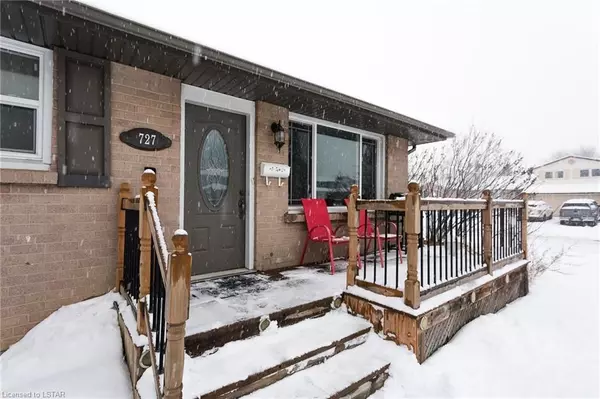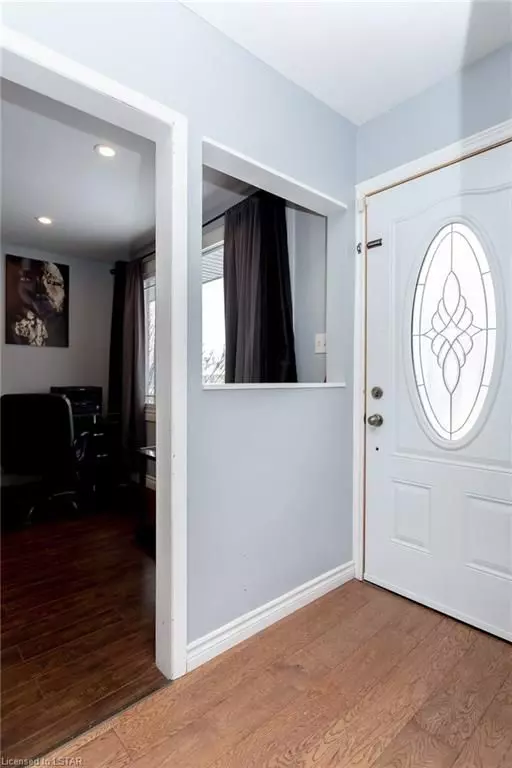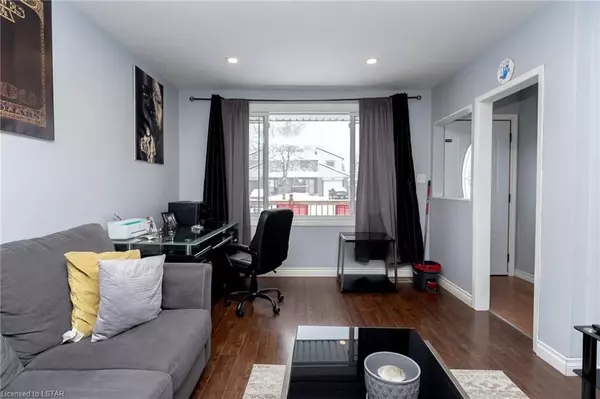5 Beds
2 Baths
1,846 SqFt
5 Beds
2 Baths
1,846 SqFt
Key Details
Property Type Single Family Home
Sub Type Detached
Listing Status Pending
Purchase Type For Sale
Square Footage 1,846 sqft
Price per Sqft $292
MLS Listing ID X8194866
Style Other
Bedrooms 5
Annual Tax Amount $2,951
Tax Year 2023
Property Description
bedrooms just a few stairs up to the second floor, the property becomes even more appealing, offering
comfortable living space for families. This layout provides convenience and privacy, separating the
sleeping quarters from the main living areas. The large closets in each bedroom offer ample storage
space, further enhancing the functionality of the home.The beautifully renovated interior, featuring
laminate floors and large windows, creates a bright and welcoming atmosphere. The inclusion of a
separate entrance leading to a 2-bedroom in-law suite in the basement adds versatility and potential for
additional rental income.
The fully finished basement with a full kitchen, dishwasher, and ensuite laundry further enhances the
functionality and appeal of the property. The large fenced yard provides privacy and space for outdoor
activities, making it an ideal setting for creating a backyard oasis.
Additionally, the property's location in a great school district, proximity to shopping, the library, and its
easy access to the 401 and Victoria Hospital add significant value and convenience . Monthly rent collected is 3200. Overall, this property seems to offer a desirable combination of features and amenities for
both families and investors alike.This property has very good tenants that would like to stay.
THIS PROPERRY IS NOW SOLD
Location
Province ON
County Middlesex
Community South Y
Area Middlesex
Zoning R1-4
Region South Y
City Region South Y
Rooms
Basement Full
Kitchen 2
Separate Den/Office 2
Interior
Cooling Central Air
Inclusions 2 stoves, 2 fridges, 2 dishwashers and 2 washer/dryers
Laundry In Basement
Exterior
Exterior Feature Deck, Porch
Parking Features Private Double
Garage Spaces 4.0
Pool None
Community Features Public Transit
Lot Frontage 110.33
Lot Depth 50.03
Exposure North
Total Parking Spaces 4
Building
Foundation Concrete
New Construction true
Others
Senior Community No
"My job is to deliver more results for you when you are buying or selling your property! "

