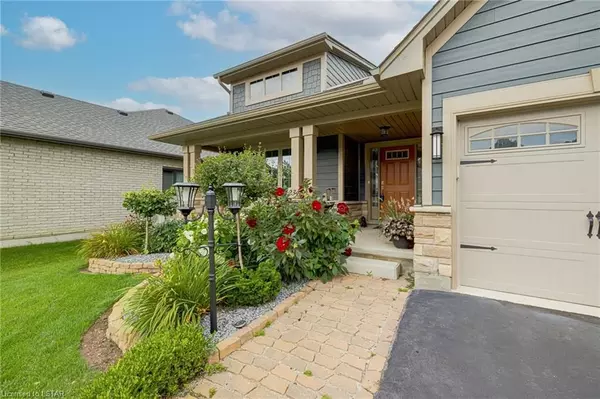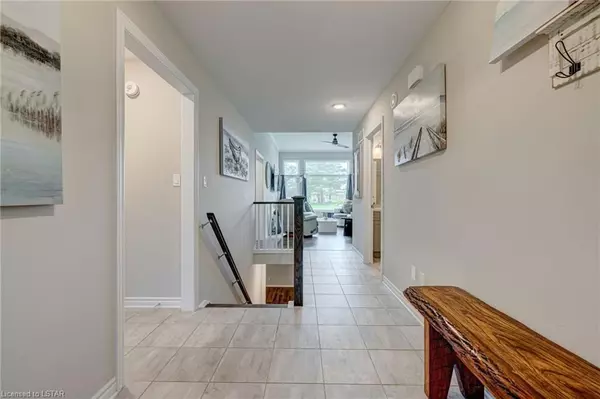3 Beds
3 Baths
1,460 SqFt
3 Beds
3 Baths
1,460 SqFt
Key Details
Property Type Single Family Home
Sub Type Detached
Listing Status Pending
Purchase Type For Sale
Square Footage 1,460 sqft
Price per Sqft $479
MLS Listing ID X8257202
Style Bungalow
Bedrooms 3
Annual Tax Amount $4,174
Tax Year 2023
Property Description
Location
Province ON
County Middlesex
Community Ne
Area Middlesex
Zoning R1
Region NE
City Region NE
Rooms
Basement Full
Kitchen 1
Separate Den/Office 1
Interior
Interior Features Sump Pump, Air Exchanger
Cooling Central Air
Inclusions [DISHWASHER, WINDCOVR, NEGOTIABLE]
Exterior
Parking Features Private Double
Garage Spaces 6.0
Pool None
Community Features Recreation/Community Centre, Major Highway, Greenbelt/Conservation
Lot Frontage 60.16
Total Parking Spaces 6
Building
Foundation Poured Concrete
New Construction false
Others
Senior Community Yes
"My job is to deliver more results for you when you are buying or selling your property! "






