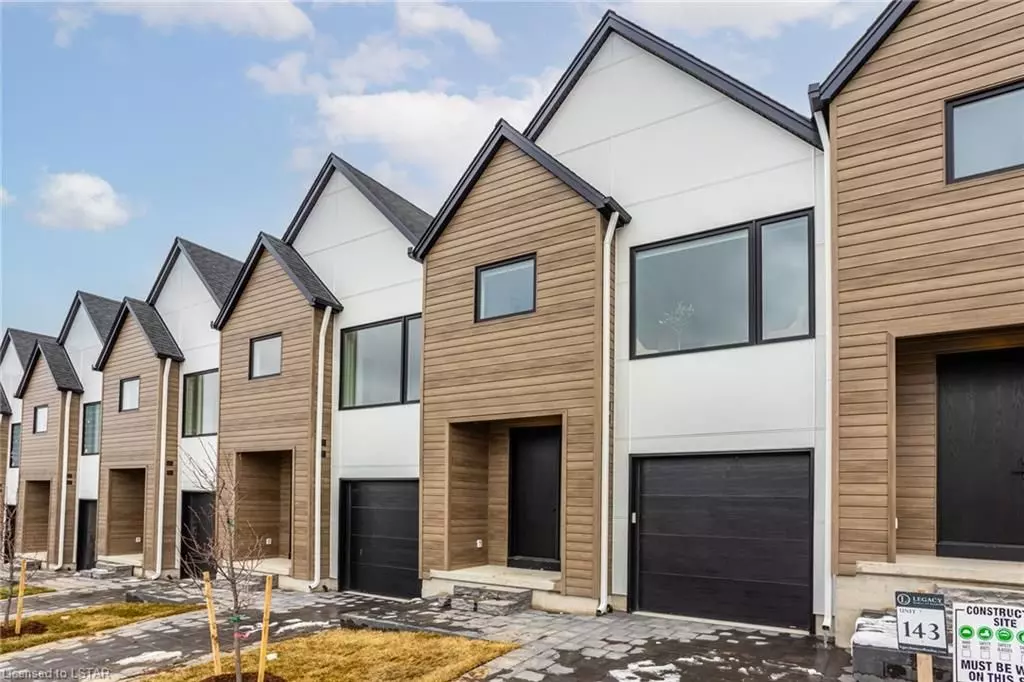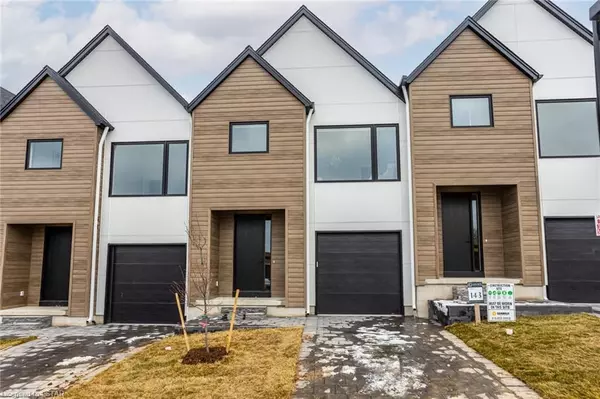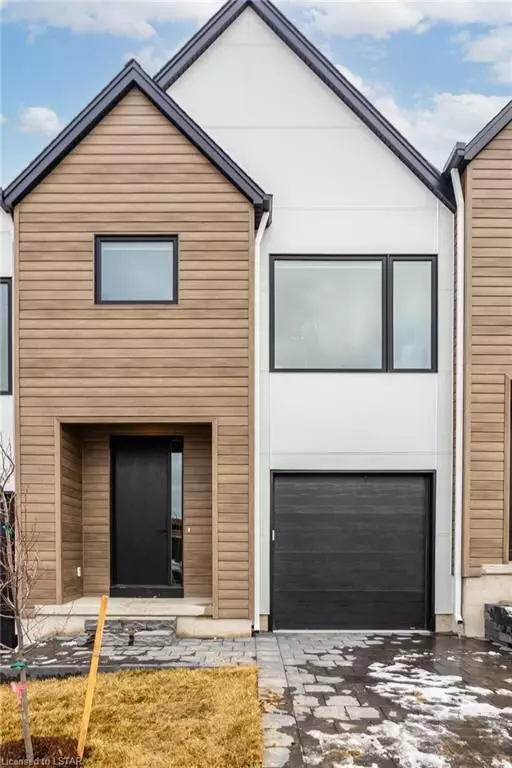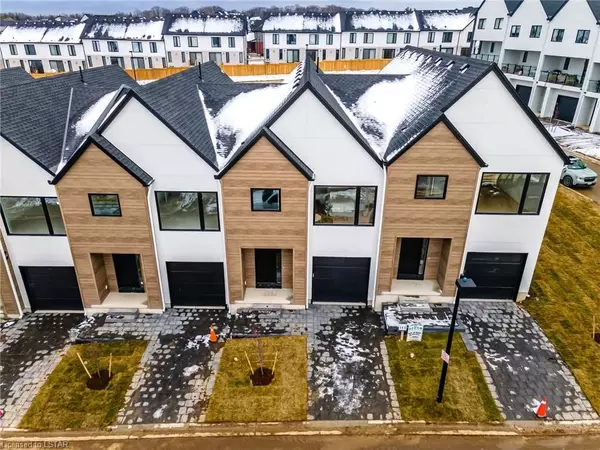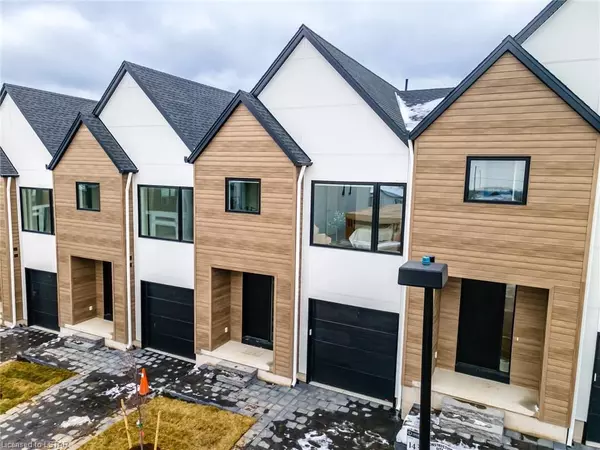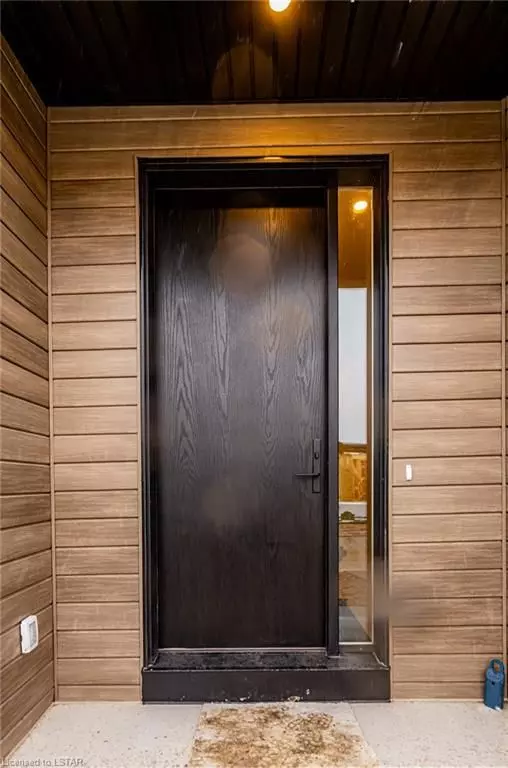3 Beds
3 Baths
1,749 SqFt
3 Beds
3 Baths
1,749 SqFt
Key Details
Property Type Townhouse
Sub Type Att/Row/Townhouse
Listing Status Pending
Purchase Type For Sale
Square Footage 1,749 sqft
Price per Sqft $388
MLS Listing ID X7407409
Style 2-Storey
Bedrooms 3
HOA Fees $100
Tax Year 2023
Property Description
Location
Province ON
County Middlesex
Community South B
Area Middlesex
Zoning R4-6(11)
Region South B
City Region South B
Rooms
Basement Full
Kitchen 1
Interior
Cooling Central Air
Inclusions [CARBONMONOX, RANGEHOOD, SMOKEDETECTOR]
Exterior
Exterior Feature Deck
Parking Features Private
Garage Spaces 2.0
Pool None
Community Features Recreation/Community Centre
Lot Frontage 21.0
Lot Depth 93.37
Total Parking Spaces 2
Building
Foundation Poured Concrete
Locker None
New Construction false
Others
Senior Community Yes
Security Features Carbon Monoxide Detectors
Pets Allowed Yes
"My job is to deliver more results for you when you are buying or selling your property! "

