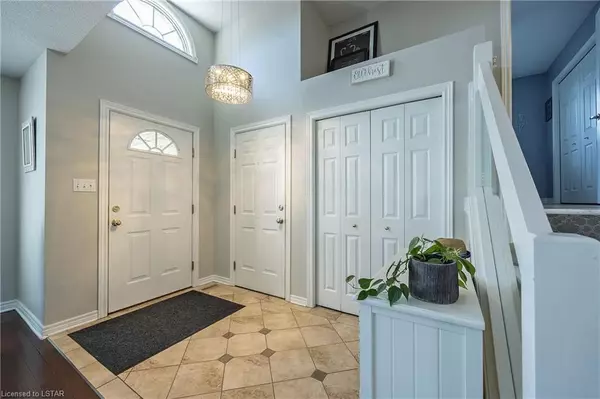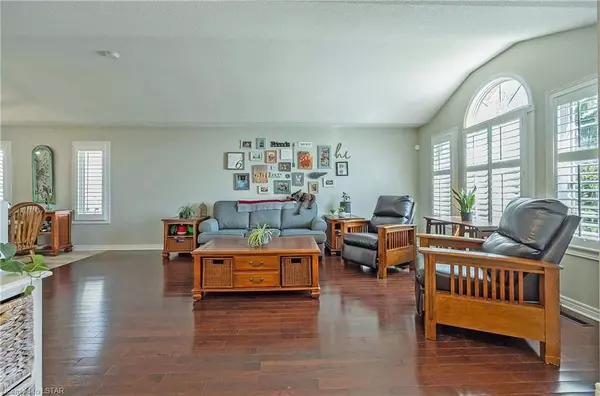3 Beds
2 Baths
1,131 SqFt
3 Beds
2 Baths
1,131 SqFt
Key Details
Property Type Single Family Home
Sub Type Detached
Listing Status Pending
Purchase Type For Sale
Square Footage 1,131 sqft
Price per Sqft $574
MLS Listing ID X8284246
Style Multi-Level
Bedrooms 3
Annual Tax Amount $4,177
Tax Year 2023
Property Description
Location
Province ON
County Elgin
Community Lynhurst
Area Elgin
Zoning R1-39
Region Lynhurst
City Region Lynhurst
Rooms
Family Room No
Basement Full
Kitchen 1
Interior
Interior Features None
Cooling Central Air
Fireplaces Number 1
Fireplaces Type Family Room
Inclusions Dishwasher, Dryer, Refrigerator, Stove, Washer
Laundry In Basement
Exterior
Exterior Feature Deck
Parking Features Private Double
Garage Spaces 6.0
Pool None
Roof Type Shingles
Total Parking Spaces 6
Building
Foundation Concrete
New Construction false
Others
Senior Community Yes
"My job is to deliver more results for you when you are buying or selling your property! "






