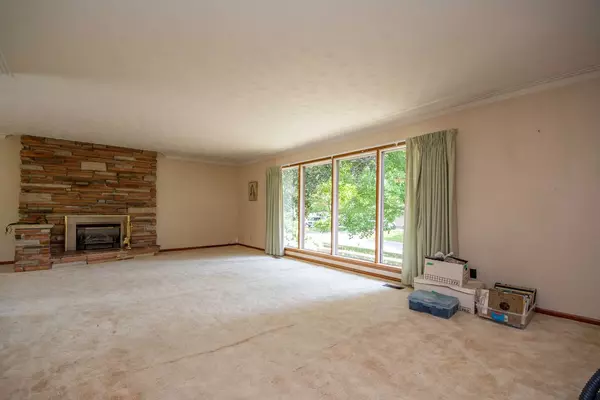REQUEST A TOUR If you would like to see this home without being there in person, select the "Virtual Tour" option and your agent will contact you to discuss available opportunities.
In-PersonVirtual Tour
$ 799,000
Est. payment | /mo
5 Beds
2 Baths
$ 799,000
Est. payment | /mo
5 Beds
2 Baths
Key Details
Property Type Single Family Home
Sub Type Detached
Listing Status Active
Purchase Type For Sale
Approx. Sqft 1500-2000
MLS Listing ID X6746156
Style Bungalow
Bedrooms 5
Annual Tax Amount $5,535
Tax Year 2023
Property Description
Beautiful location in Peterborough's sought after west end for this 5 bedroom home sitting on a beautifully treed, over-sized lot (151' x 147'). Plenty of room to add to the gardens for those with a green thumb. This brick bungalow features 3,100 sq.ft. of living space, attached 2 car garage with workshop & an in-ground pool & 6 car driveway. Large windows throughout fill the home with natural light and two stone fireplaces are some of the features. The main floor features an open living and dining room with hardwood flooring and large picture windows leading to an over-sized kitchen. Four bedrooms on the main level as well. Lower level has a cozy family room with fireplace, large recreation room, second bathroom, fifth bedroom, laundry, storage and work room. This property is adjacent to Kawartha Heights Park with trails and stream - perfect for the nature lovers. Mature neighbourhood close to all amenities for shopping, schools, golf and hospital. Option to sever into 2 lots.
Location
Province ON
County Peterborough
Community Monaghan
Area Peterborough
Zoning Residential
Region Monaghan
City Region Monaghan
Rooms
Family Room Yes
Basement Finished, Full
Kitchen 1
Separate Den/Office 1
Interior
Cooling Central Air
Inclusions Window Coverings
Exterior
Parking Features Private Double
Garage Spaces 6.0
Pool Inground
Lot Frontage 140.0
Lot Depth 145.0
Total Parking Spaces 6
Listed by RE/MAX HALLMARK EASTERN REALTY
"My job is to deliver more results for you when you are buying or selling your property! "






