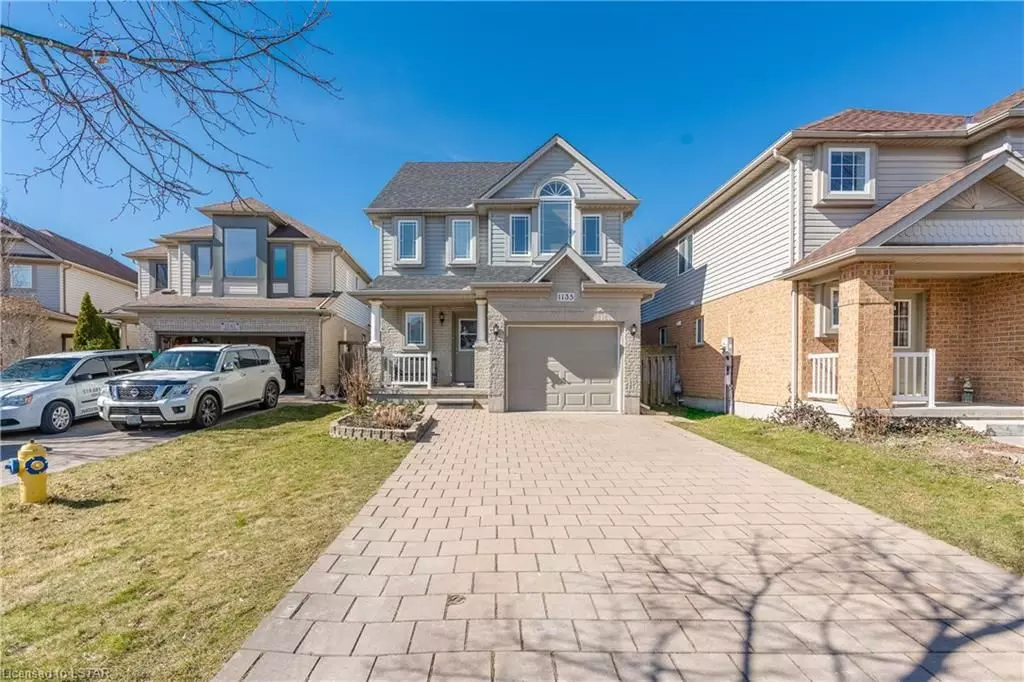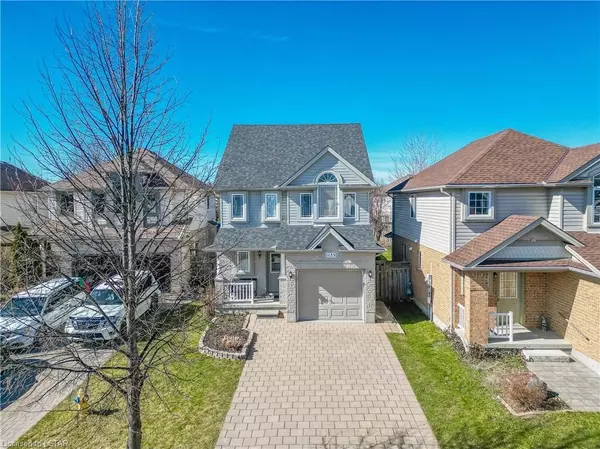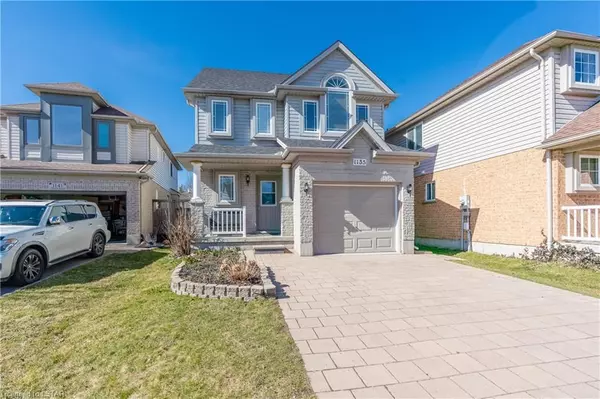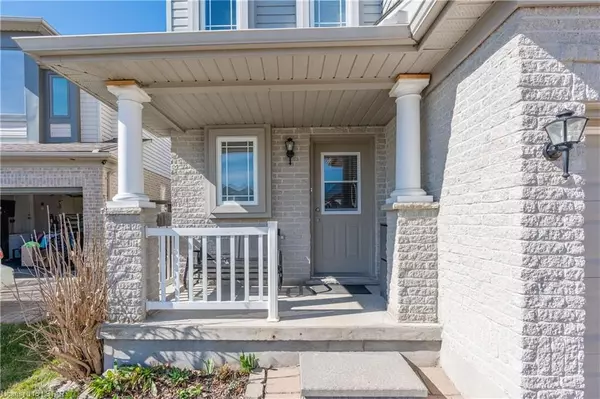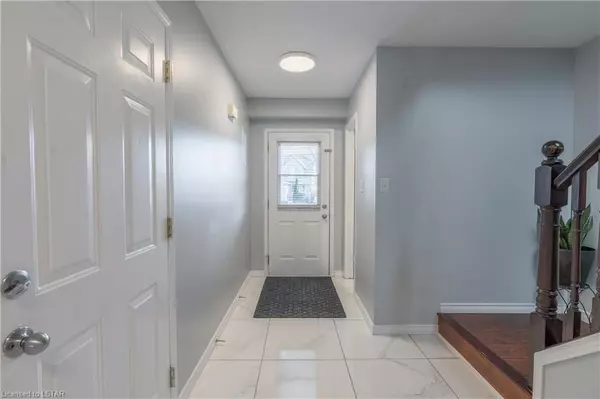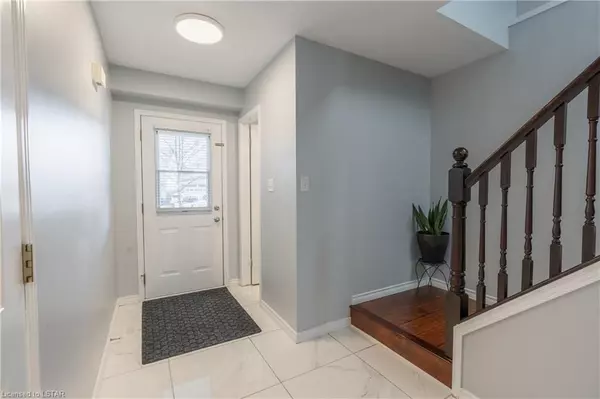3 Beds
3 Baths
2,047 SqFt
3 Beds
3 Baths
2,047 SqFt
Key Details
Property Type Single Family Home
Sub Type Detached
Listing Status Pending
Purchase Type For Sale
Square Footage 2,047 sqft
Price per Sqft $356
MLS Listing ID X8283484
Style 2 1/2 Storey
Bedrooms 3
Annual Tax Amount $3,388
Tax Year 2023
Property Description
Location
Province ON
County Middlesex
Community East A
Area Middlesex
Zoning R-1
Region East A
City Region East A
Rooms
Family Room No
Basement Full
Kitchen 1
Interior
Interior Features Water Heater Owned
Cooling Central Air
Fireplaces Number 1
Fireplaces Type Living Room, Electric
Inclusions Dishwasher, Dryer, Microwave, RangeHood, Refrigerator, Smoke Detector, Washer, Hot Water Tank Owned, Window Coverings
Laundry In Basement
Exterior
Parking Features Private Double, Other
Garage Spaces 5.0
Pool None
Community Features Recreation/Community Centre, Public Transit
Roof Type Shingles
Lot Frontage 33.33
Lot Depth 164.0
Exposure West
Total Parking Spaces 5
Building
Lot Description Irregular Lot
Foundation Poured Concrete
New Construction false
Others
Senior Community Yes
Security Features Smoke Detector
"My job is to deliver more results for you when you are buying or selling your property! "

